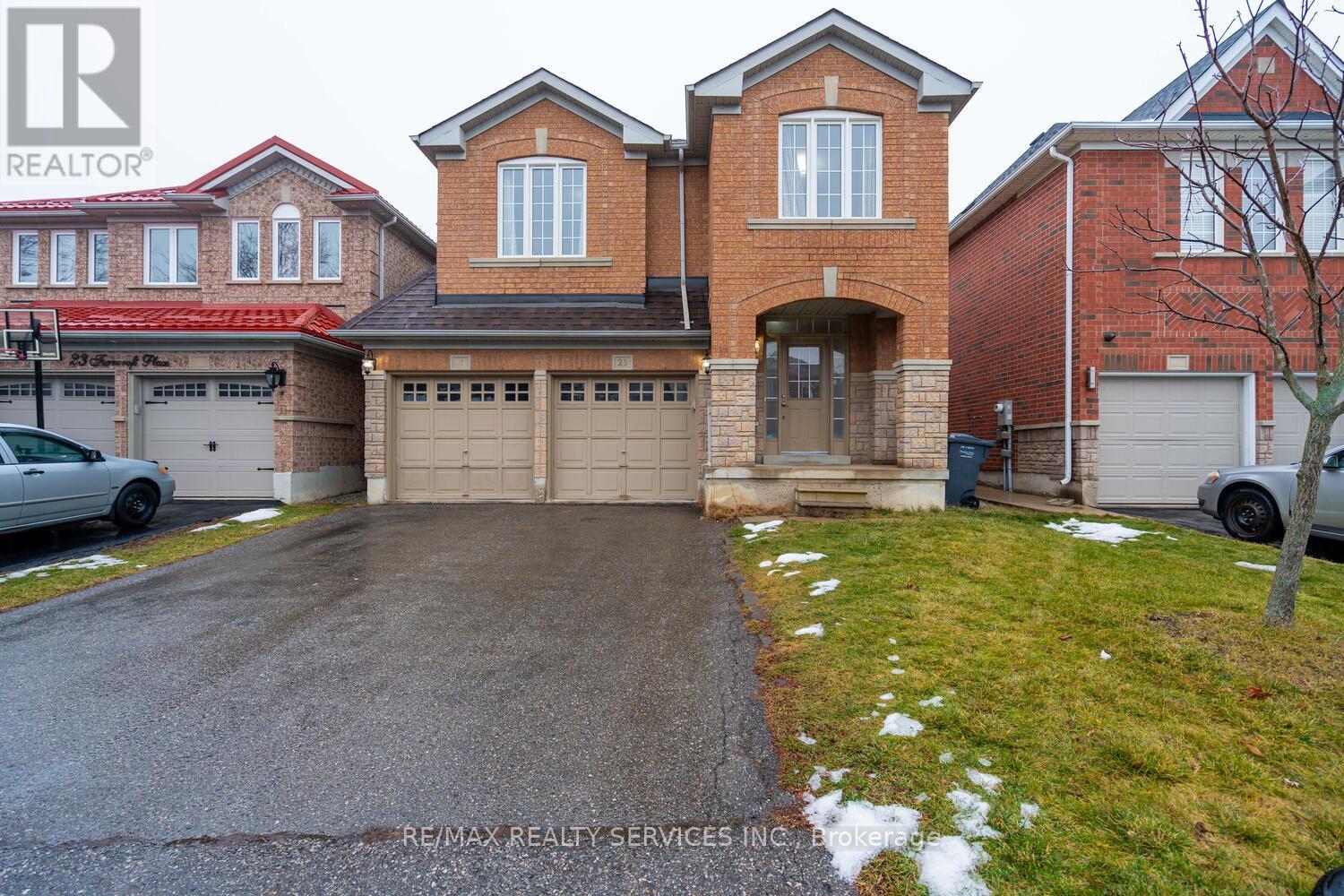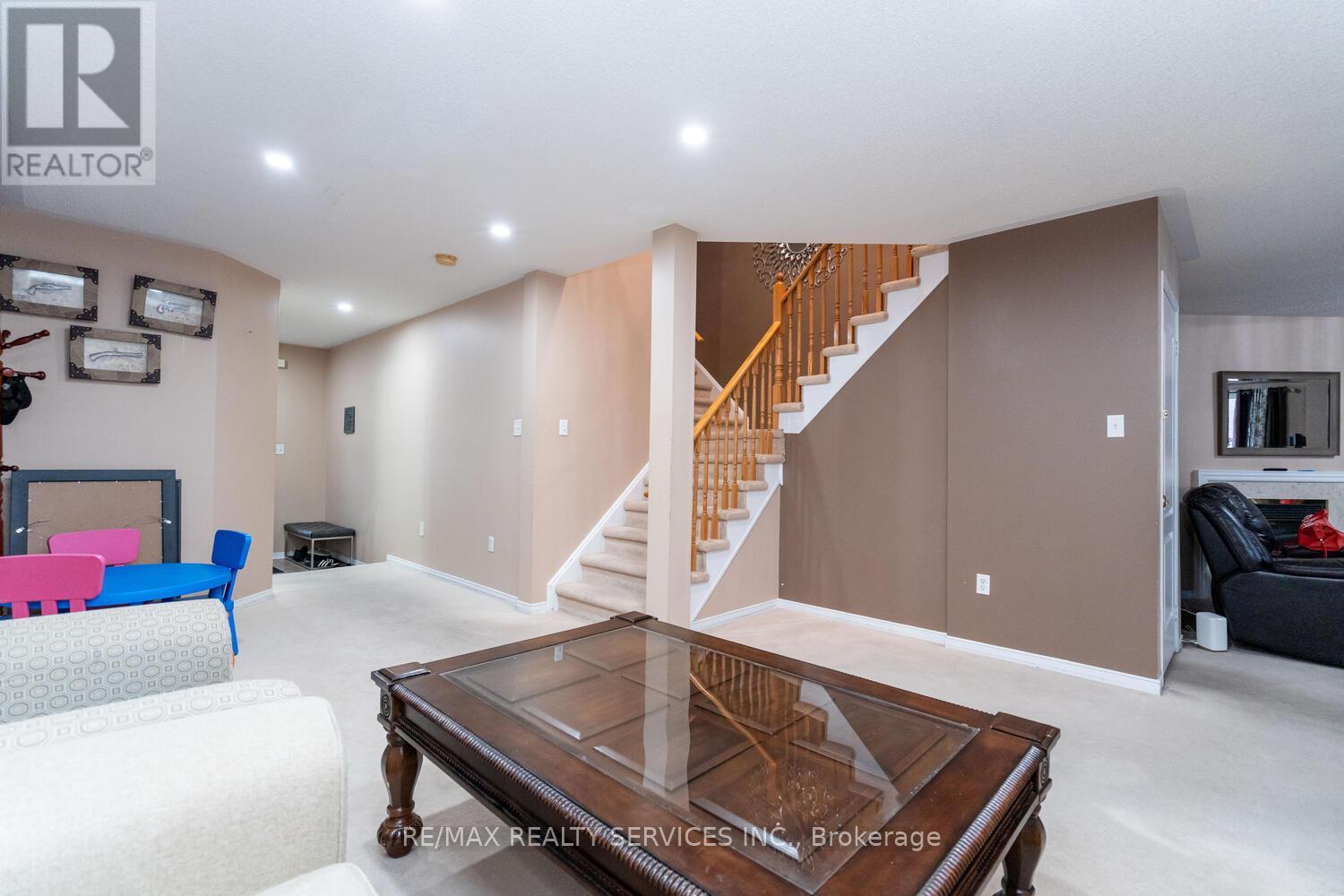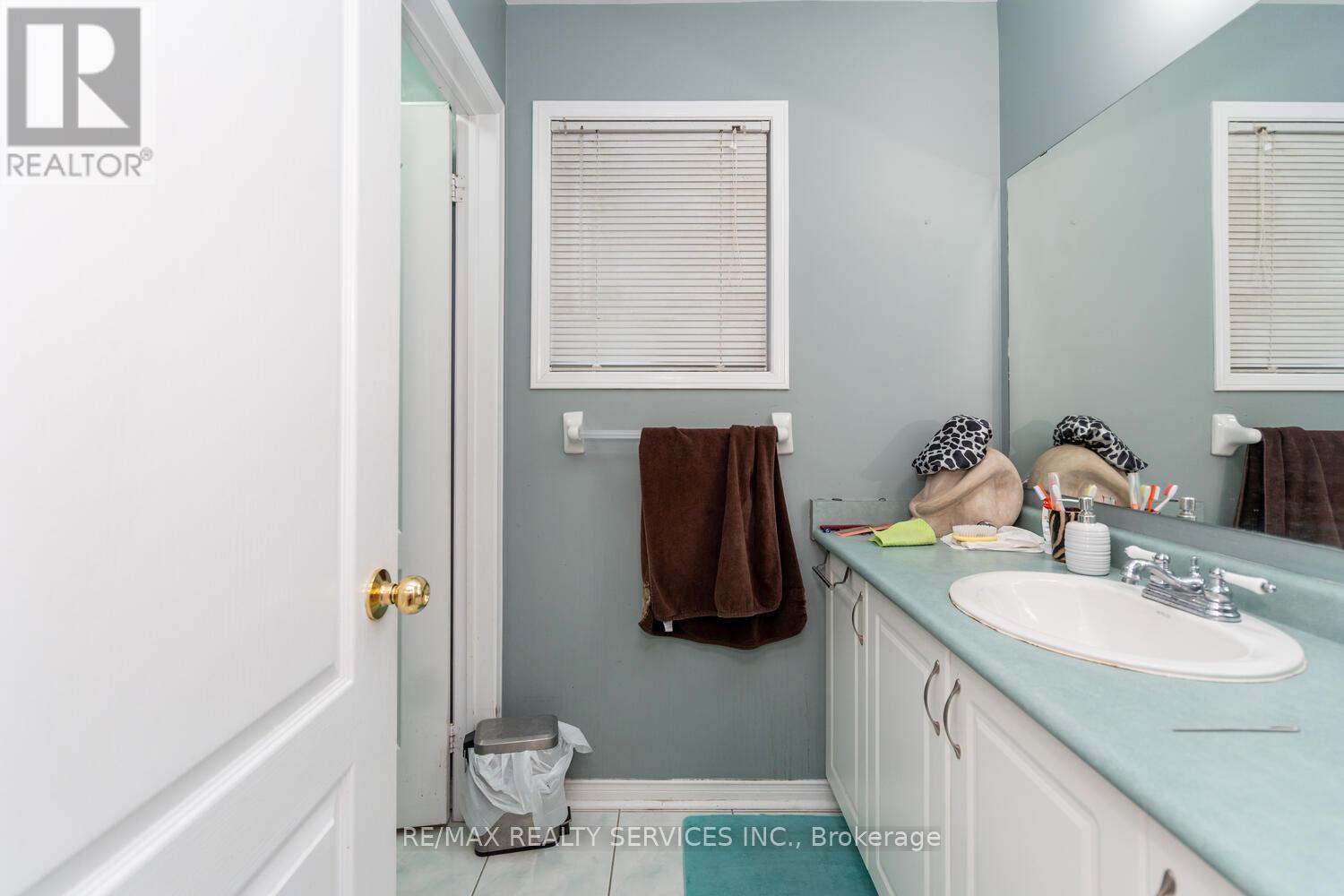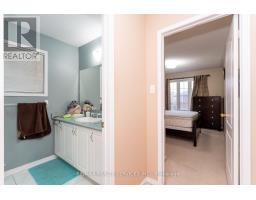25 Ferncroft Place Brampton, Ontario L7A 3C8
5 Bedroom
3 Bathroom
2499.9795 - 2999.975 sqft
Fireplace
Central Air Conditioning
Forced Air
$3,899 Monthly
Welcome to this Spacious 4Bed Detached House in Brampton's Most Desirable Neighbourhood | Fully Furnished home features Main floor W/Combined Living & Dining | Eat In Kitchen With S/S Appliances | Additional Family Room W/Gas Fireplace On Upper Level, can be used as 5th Bedroom | Master Bdrm With Full 5pc En Suite | All 3 Good Sized Bedrooms | Total 3 Parking included for Main & 2nd floor || **** EXTRAS **** Convenient Location.Close To School,Bus,Plaza,Walmart,Fortinos,Hwy, Go Station, Community Center And All Amenities. (id:50886)
Property Details
| MLS® Number | W11904550 |
| Property Type | Single Family |
| Community Name | Fletcher's Meadow |
| ParkingSpaceTotal | 3 |
Building
| BathroomTotal | 3 |
| BedroomsAboveGround | 4 |
| BedroomsBelowGround | 1 |
| BedroomsTotal | 5 |
| Appliances | Dryer, Refrigerator, Stove, Washer |
| ConstructionStyleAttachment | Detached |
| CoolingType | Central Air Conditioning |
| ExteriorFinish | Brick, Stone |
| FireplacePresent | Yes |
| FlooringType | Carpeted, Ceramic |
| FoundationType | Concrete |
| HalfBathTotal | 1 |
| HeatingFuel | Natural Gas |
| HeatingType | Forced Air |
| StoriesTotal | 2 |
| SizeInterior | 2499.9795 - 2999.975 Sqft |
| Type | House |
| UtilityWater | Municipal Water |
Parking
| Garage |
Land
| Acreage | No |
| Sewer | Sanitary Sewer |
| SizeDepth | 85 Ft ,3 In |
| SizeFrontage | 36 Ft ,1 In |
| SizeIrregular | 36.1 X 85.3 Ft |
| SizeTotalText | 36.1 X 85.3 Ft |
Rooms
| Level | Type | Length | Width | Dimensions |
|---|---|---|---|---|
| Second Level | Bedroom 5 | 3.35 m | 3.05 m | 3.35 m x 3.05 m |
| Second Level | Primary Bedroom | 5.12 m | 3.66 m | 5.12 m x 3.66 m |
| Second Level | Bedroom 2 | 3.35 m | 3.35 m | 3.35 m x 3.35 m |
| Second Level | Bedroom 3 | 3.66 m | 3.05 m | 3.66 m x 3.05 m |
| Second Level | Bedroom 4 | 3.66 m | 3.05 m | 3.66 m x 3.05 m |
| Ground Level | Living Room | 6.1 m | 3.35 m | 6.1 m x 3.35 m |
| Ground Level | Dining Room | 6.1 m | 3.35 m | 6.1 m x 3.35 m |
| Ground Level | Family Room | 5.18 m | 3.05 m | 5.18 m x 3.05 m |
| Ground Level | Kitchen | 3.35 m | 2.74 m | 3.35 m x 2.74 m |
| Ground Level | Eating Area | 3.35 m | 2.74 m | 3.35 m x 2.74 m |
Utilities
| Cable | Available |
| Sewer | Available |
Interested?
Contact us for more information
Ashish Grover
Broker
RE/MAX Realty Services Inc.
10 Kingsbridge Gdn Cir #200
Mississauga, Ontario L5R 3K7
10 Kingsbridge Gdn Cir #200
Mississauga, Ontario L5R 3K7

















































































