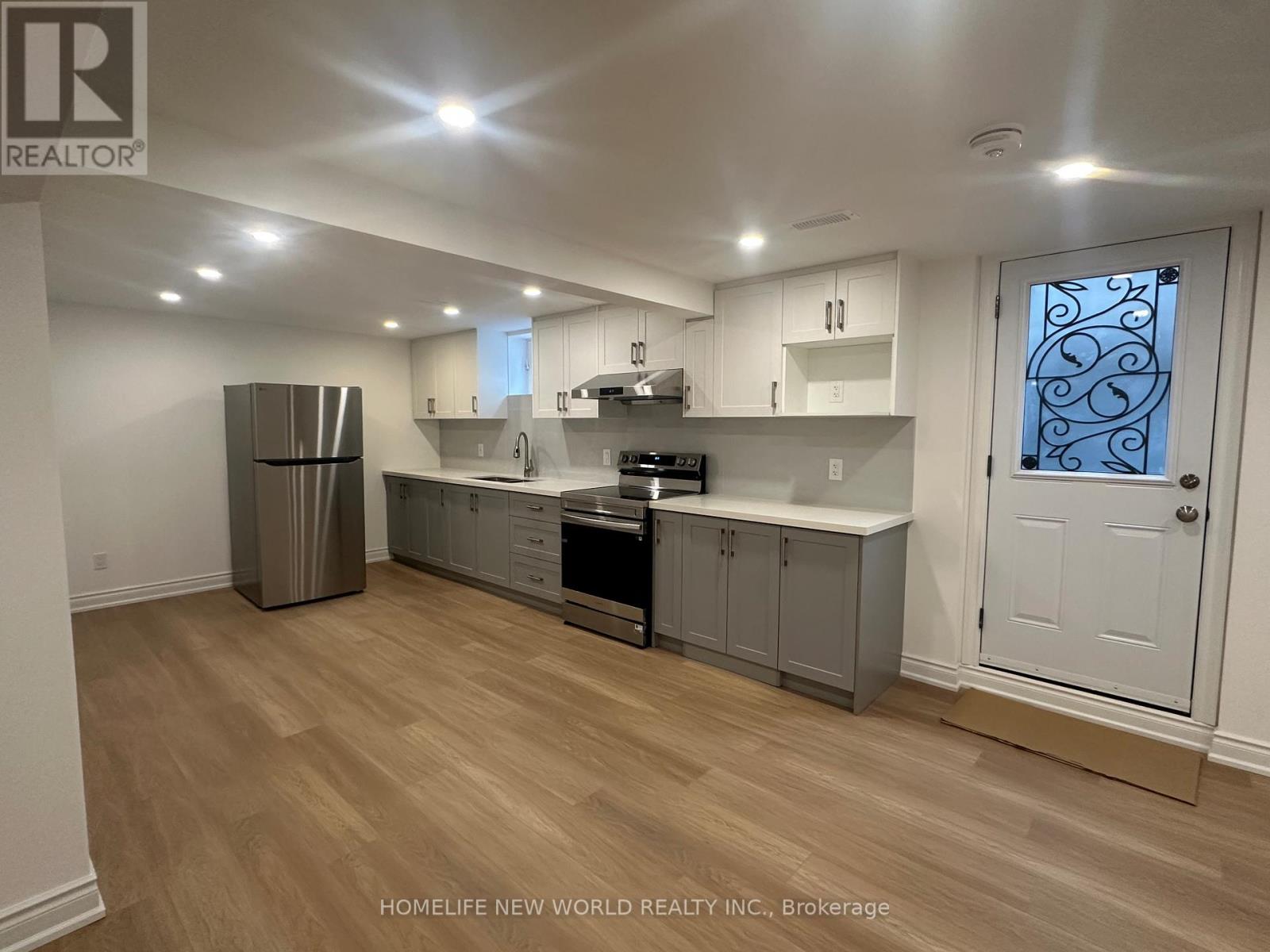Bsmt - 83 Hobart Drive Toronto, Ontario M2J 3J8
2 Bedroom
1 Bathroom
699.9943 - 1099.9909 sqft
Central Air Conditioning
Forced Air
$1,900 Monthly
Beautifully renovated basement! Private walk-out separate entrance. Brand new appliances! Convenient location! Steps to Hwy 404, shops, restaurants, public transportation, Seneca College, Fairview Mall. Safe and quiet community. Immediate possession. **** EXTRAS **** Stainless Steel Fridge, Range, Range Hood. Washer/Dryer. All ELFs. (id:50886)
Property Details
| MLS® Number | C11904591 |
| Property Type | Single Family |
| Community Name | Don Valley Village |
| CommunicationType | High Speed Internet |
| Features | Carpet Free, In Suite Laundry |
| ParkingSpaceTotal | 1 |
Building
| BathroomTotal | 1 |
| BedroomsAboveGround | 2 |
| BedroomsTotal | 2 |
| BasementFeatures | Apartment In Basement, Separate Entrance |
| BasementType | N/a |
| ConstructionStyleAttachment | Detached |
| CoolingType | Central Air Conditioning |
| ExteriorFinish | Brick |
| FlooringType | Hardwood |
| HeatingFuel | Natural Gas |
| HeatingType | Forced Air |
| StoriesTotal | 2 |
| SizeInterior | 699.9943 - 1099.9909 Sqft |
| Type | House |
| UtilityWater | Municipal Water |
Parking
| Garage |
Land
| Acreage | No |
Rooms
| Level | Type | Length | Width | Dimensions |
|---|---|---|---|---|
| Basement | Bedroom | 1.135 m | 1.36 m | 1.135 m x 1.36 m |
| Basement | Bedroom 2 | 1.395 m | 1.255 m | 1.395 m x 1.255 m |
| Basement | Kitchen | 1.85 m | 1.245 m | 1.85 m x 1.245 m |
| Basement | Family Room | 1.58 m | 0.965 m | 1.58 m x 0.965 m |
Interested?
Contact us for more information
Ashley Au
Salesperson
Homelife New World Realty Inc.
201 Consumers Rd., Ste. 205
Toronto, Ontario M2J 4G8
201 Consumers Rd., Ste. 205
Toronto, Ontario M2J 4G8





















