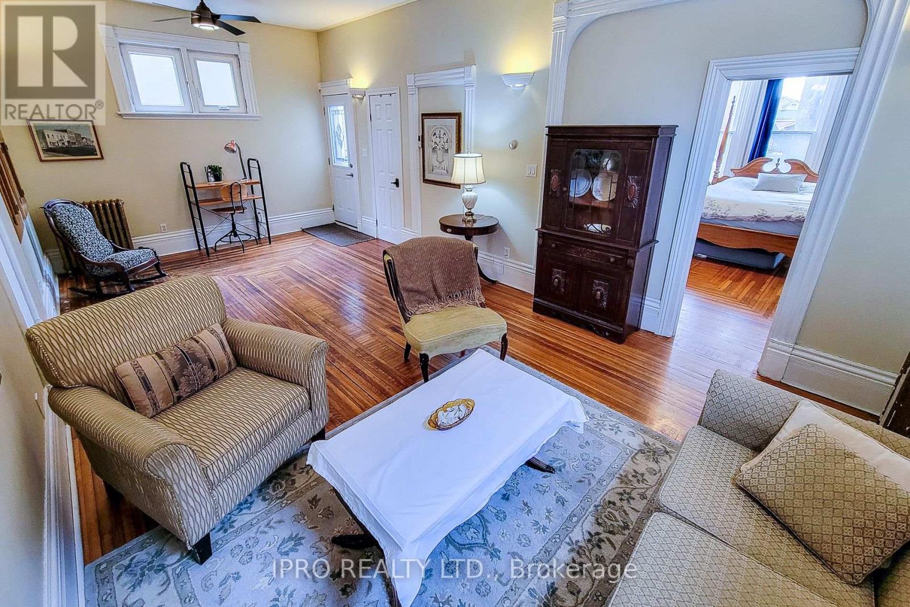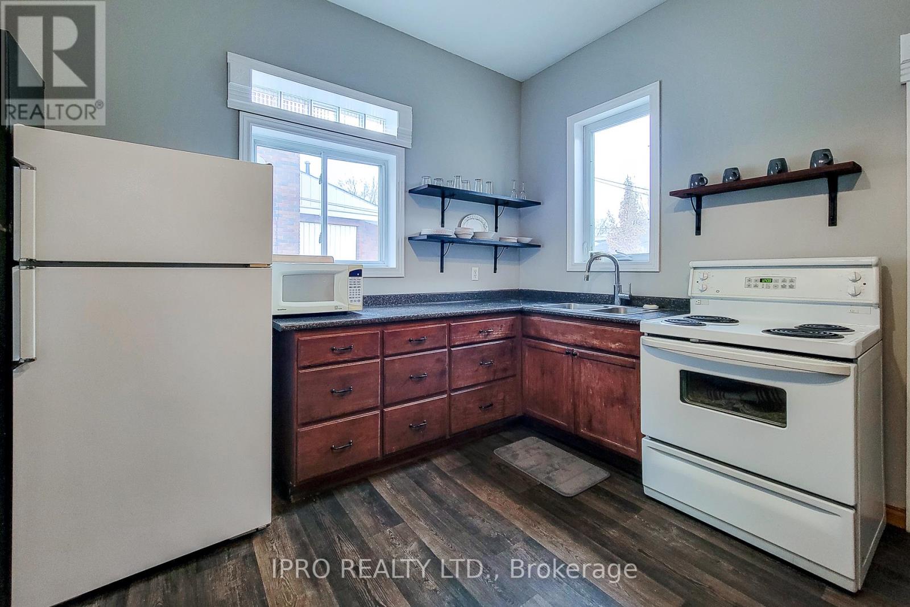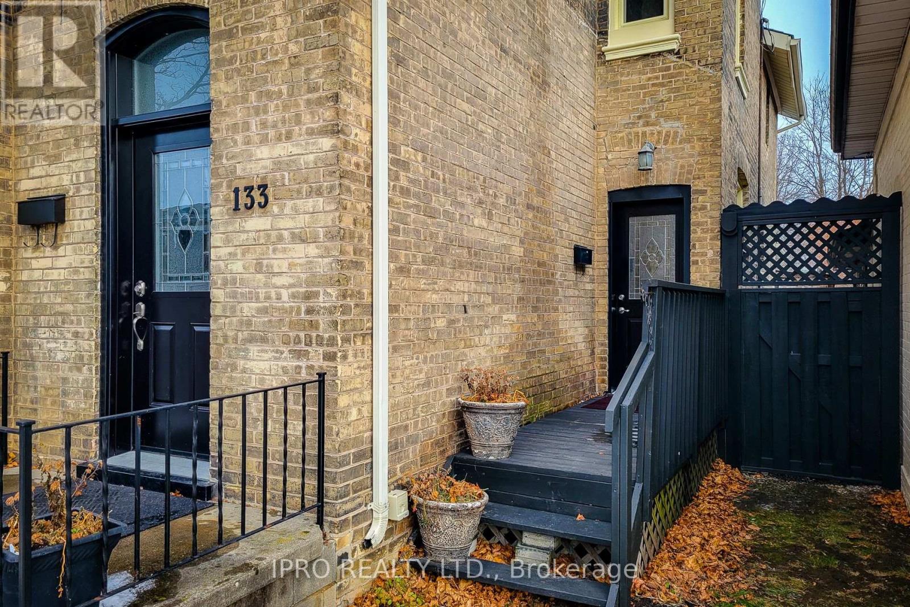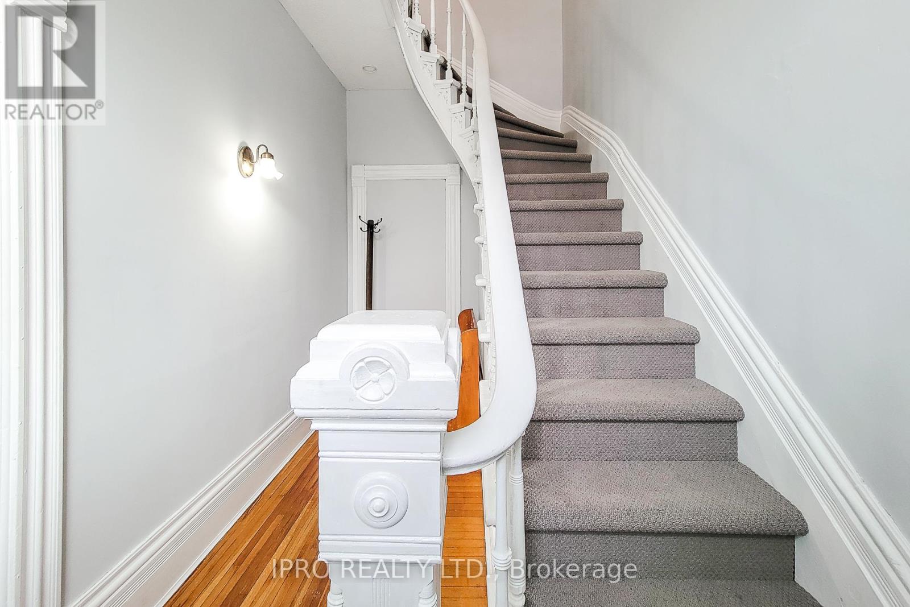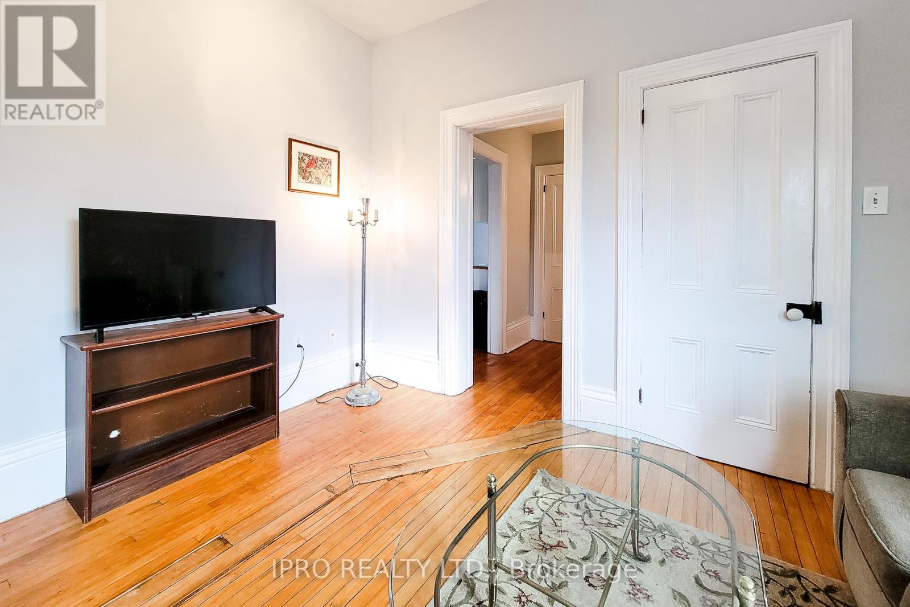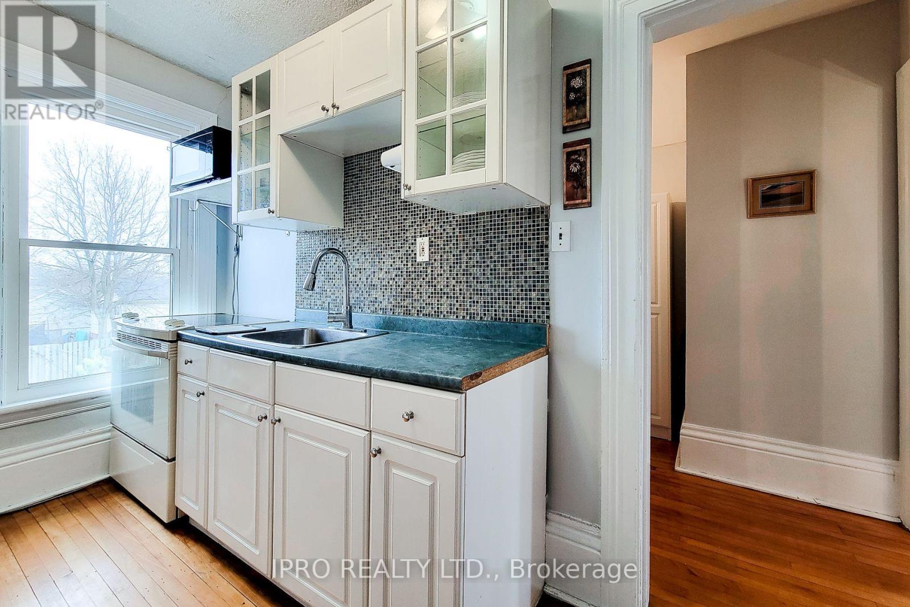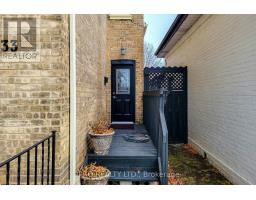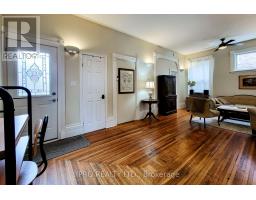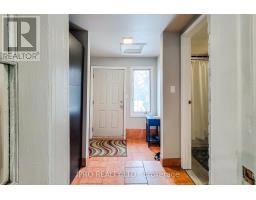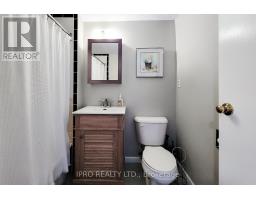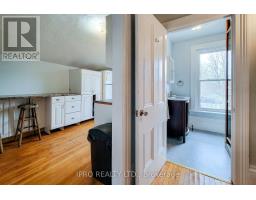133 William Street Brantford, Ontario N3T 3L2
$649,900
Welcome to 133 William St. An 1880 built Victorian home that has the charm and character of a bygone era with many modern updates. Currently set up as a legal Duplex with a large main floor one bedroom apartment, and the second level with another large two bedroom unit. Gross income generated 40k. The main floor apartment is recently vacant allowing the purchaser to move in and have an income from the upstairs unit. This home offers flexibility to be easily converted back to a single family home. The home has 11 ft ceilings on the main floor and 10 ft ceilings on the second floor, exposed brick in the kitchen, a gas fireplace in the lower unit. Upgrades include: refinished maple hardwood floors throughout, new vinyl sash windows (2022), new roof (2019), new burner for boiler (2023), new carpeting on stairs (2024). The basement is freshly painted and clean which affords great storage. Enjoy the private, landscaped backyard complete with perennials, and flowering shrubs, from the concrete patio. Close to downtown, shopping, schools, Laurier University, transit, parks and all amenities. Do not miss this opportunity, call and book your viewing now!!! **** EXTRAS **** 2 Fridge, 2 Stoves, Washer, Dryer (id:50886)
Open House
This property has open houses!
3:00 pm
Ends at:5:00 pm
Property Details
| MLS® Number | X11904506 |
| Property Type | Single Family |
| AmenitiesNearBy | Public Transit |
| ParkingSpaceTotal | 2 |
Building
| BathroomTotal | 2 |
| BedroomsAboveGround | 3 |
| BedroomsTotal | 3 |
| BasementDevelopment | Partially Finished |
| BasementType | N/a (partially Finished) |
| CoolingType | Window Air Conditioner |
| ExteriorFinish | Brick, Stone |
| FireplacePresent | Yes |
| FlooringType | Hardwood |
| FoundationType | Concrete |
| HeatingFuel | Natural Gas |
| HeatingType | Radiant Heat |
| StoriesTotal | 2 |
| SizeInterior | 1099.9909 - 1499.9875 Sqft |
| Type | Duplex |
| UtilityWater | Municipal Water |
Land
| Acreage | No |
| FenceType | Fenced Yard |
| LandAmenities | Public Transit |
| SizeDepth | 124 Ft |
| SizeFrontage | 38 Ft |
| SizeIrregular | 38 X 124 Ft |
| SizeTotalText | 38 X 124 Ft |
Rooms
| Level | Type | Length | Width | Dimensions |
|---|---|---|---|---|
| Second Level | Bathroom | 1.82 m | 1.5 m | 1.82 m x 1.5 m |
| Second Level | Living Room | 3.05 m | 3.66 m | 3.05 m x 3.66 m |
| Second Level | Bedroom | 4.57 m | 3.66 m | 4.57 m x 3.66 m |
| Second Level | Bedroom | 3.05 m | 4.27 m | 3.05 m x 4.27 m |
| Second Level | Living Room | 3.05 m | 3.66 m | 3.05 m x 3.66 m |
| Second Level | Dining Room | 2.13 m | 1.83 m | 2.13 m x 1.83 m |
| Second Level | Kitchen | 3.05 m | 3.66 m | 3.05 m x 3.66 m |
| Main Level | Kitchen | 3.05 m | 4.27 m | 3.05 m x 4.27 m |
| Main Level | Living Room | 6.4 m | 3.05 m | 6.4 m x 3.05 m |
| Main Level | Bathroom | 2.13 m | 1.53 m | 2.13 m x 1.53 m |
| Main Level | Bedroom | 4.57 m | 3.66 m | 4.57 m x 3.66 m |
https://www.realtor.ca/real-estate/27761266/133-william-street-brantford
Interested?
Contact us for more information
Angad Ahluwalia
Broker









