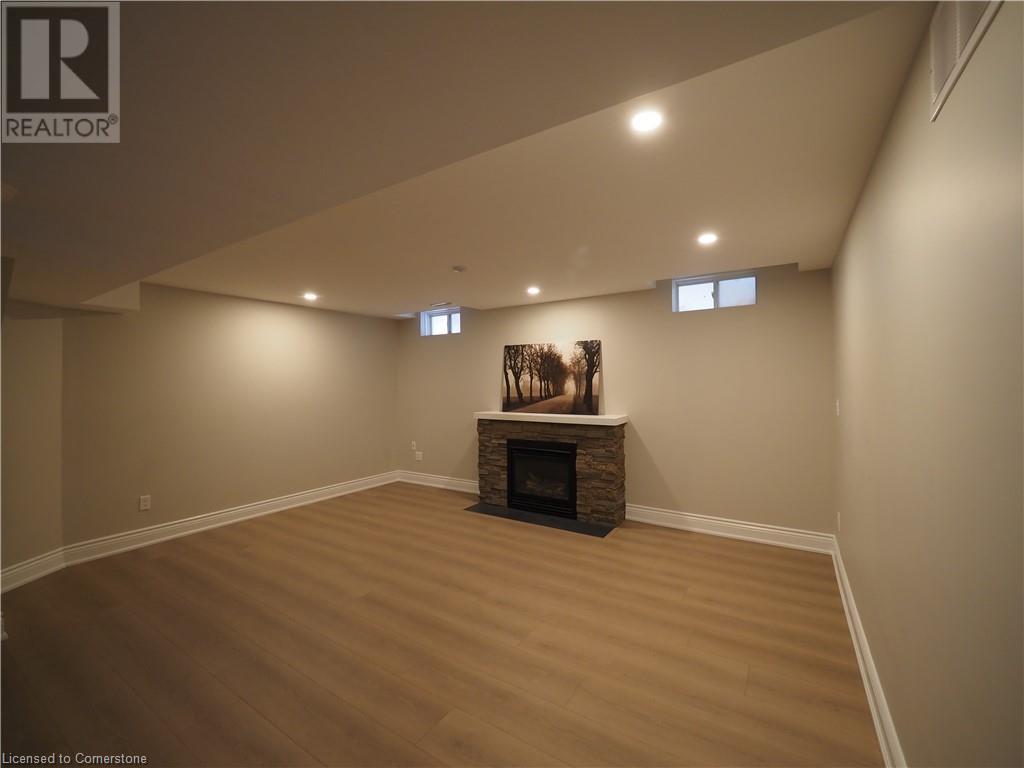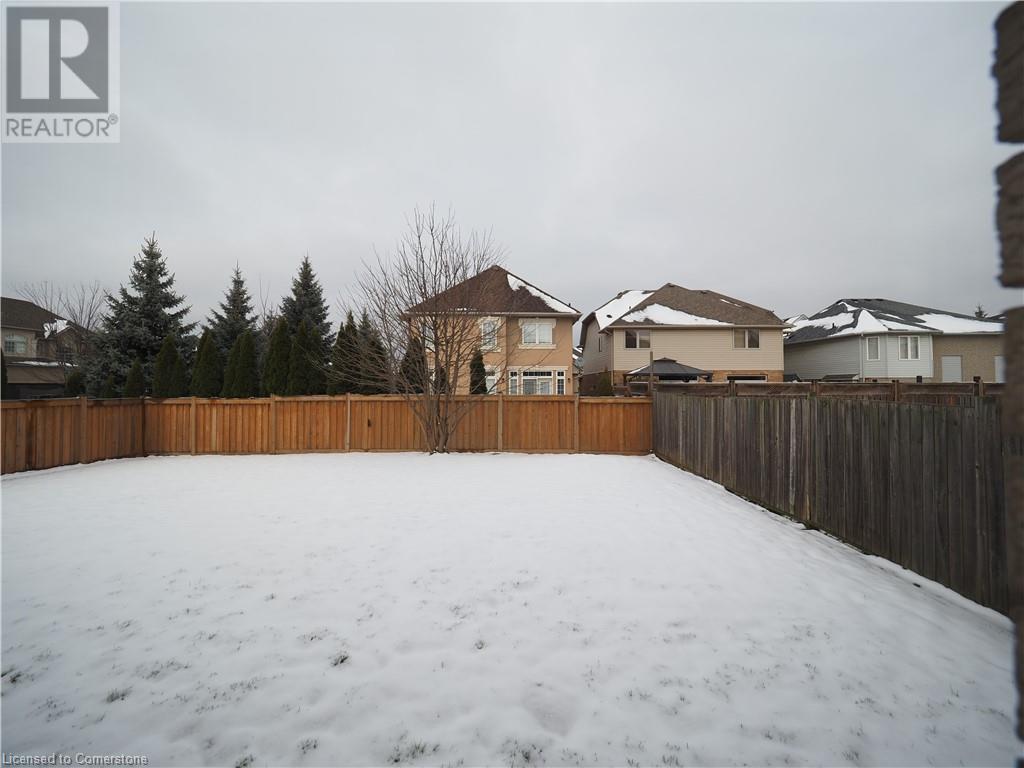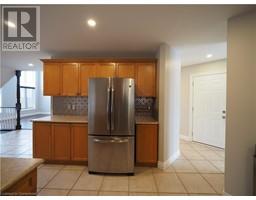3 Holkham Avenue Ancaster, Ontario L9K 1N8
$4,000 MonthlyInsurance
Welcome to this elegant 2-story detached home with a finished basement in the desirable neighborhood. The home filled with exceptional features, including a 20 ft ceiling /with large picture windows in family room, a open-concept kitchen with upgraded stainless steel appliances, gas stove, hardwood floors, a stylish staircase, smooth ceilings, Pot lights. The kitchens breakfast area opens directly to the backyard, enhancing the homes thoughtful floor plan.On the second floor, youll find a spacious primary bedroom with a 5-piece ensuite and large closets, along with two other generously sized bedrooms, all with ample windows and closet space. A versatile den, ideal as an office or reading nook. Finished basement has two bedrooms with a full bathroom, and a large recreation room with fireplace perfect for family gatherings. This home is bathed in natural sunlight throughout the day and is situated on a quiet street close to shops, restaurants, highways, public transit, and a community center. (id:50886)
Property Details
| MLS® Number | 40686875 |
| Property Type | Single Family |
| AmenitiesNearBy | Park, Place Of Worship, Public Transit, Schools |
| CommunityFeatures | Community Centre |
| EquipmentType | Water Heater |
| Features | Conservation/green Belt |
| ParkingSpaceTotal | 6 |
| RentalEquipmentType | Water Heater |
Building
| BathroomTotal | 4 |
| BedroomsAboveGround | 3 |
| BedroomsBelowGround | 1 |
| BedroomsTotal | 4 |
| Appliances | Central Vacuum, Garage Door Opener |
| ArchitecturalStyle | 2 Level |
| BasementDevelopment | Finished |
| BasementType | Full (finished) |
| ConstructedDate | 2001 |
| ConstructionStyleAttachment | Detached |
| CoolingType | Central Air Conditioning |
| ExteriorFinish | Brick |
| FoundationType | Poured Concrete |
| HalfBathTotal | 1 |
| HeatingFuel | Natural Gas |
| HeatingType | Forced Air |
| StoriesTotal | 2 |
| SizeInterior | 3268 Sqft |
| Type | House |
| UtilityWater | Municipal Water |
Parking
| Attached Garage |
Land
| Acreage | No |
| LandAmenities | Park, Place Of Worship, Public Transit, Schools |
| Sewer | Municipal Sewage System |
| SizeDepth | 107 Ft |
| SizeFrontage | 50 Ft |
| SizeTotalText | Under 1/2 Acre |
| ZoningDescription | R4-450 |
Rooms
| Level | Type | Length | Width | Dimensions |
|---|---|---|---|---|
| Second Level | 4pc Bathroom | 12' x 8' | ||
| Second Level | Den | 13'0'' x 12'0'' | ||
| Second Level | Bedroom | 14'0'' x 12'0'' | ||
| Second Level | Bedroom | 19'0'' x 13'0'' | ||
| Second Level | 5pc Bathroom | 12'0'' x 8'0'' | ||
| Second Level | Primary Bedroom | 18'9'' x 17'8'' | ||
| Basement | Laundry Room | 10'0'' x 6' | ||
| Basement | Bedroom | 11'0'' x 10'0'' | ||
| Basement | 3pc Bathroom | 15' x 8' | ||
| Basement | Media | 28'0'' x 15'0'' | ||
| Main Level | Breakfast | 20'0'' x 10' | ||
| Main Level | 2pc Bathroom | 8'0'' x 8'0'' | ||
| Main Level | Family Room | 16'0'' x 18'0'' | ||
| Main Level | Eat In Kitchen | 23' x 13' | ||
| Main Level | Dining Room | 16'0'' x 12'0'' | ||
| Main Level | Foyer | 12'0'' x 10'0'' |
https://www.realtor.ca/real-estate/27758726/3-holkham-avenue-ancaster
Interested?
Contact us for more information
Eddie Wang
Broker
1235 North Service Rd. W. #2
Oakville, Ontario L6M 2W2



























































