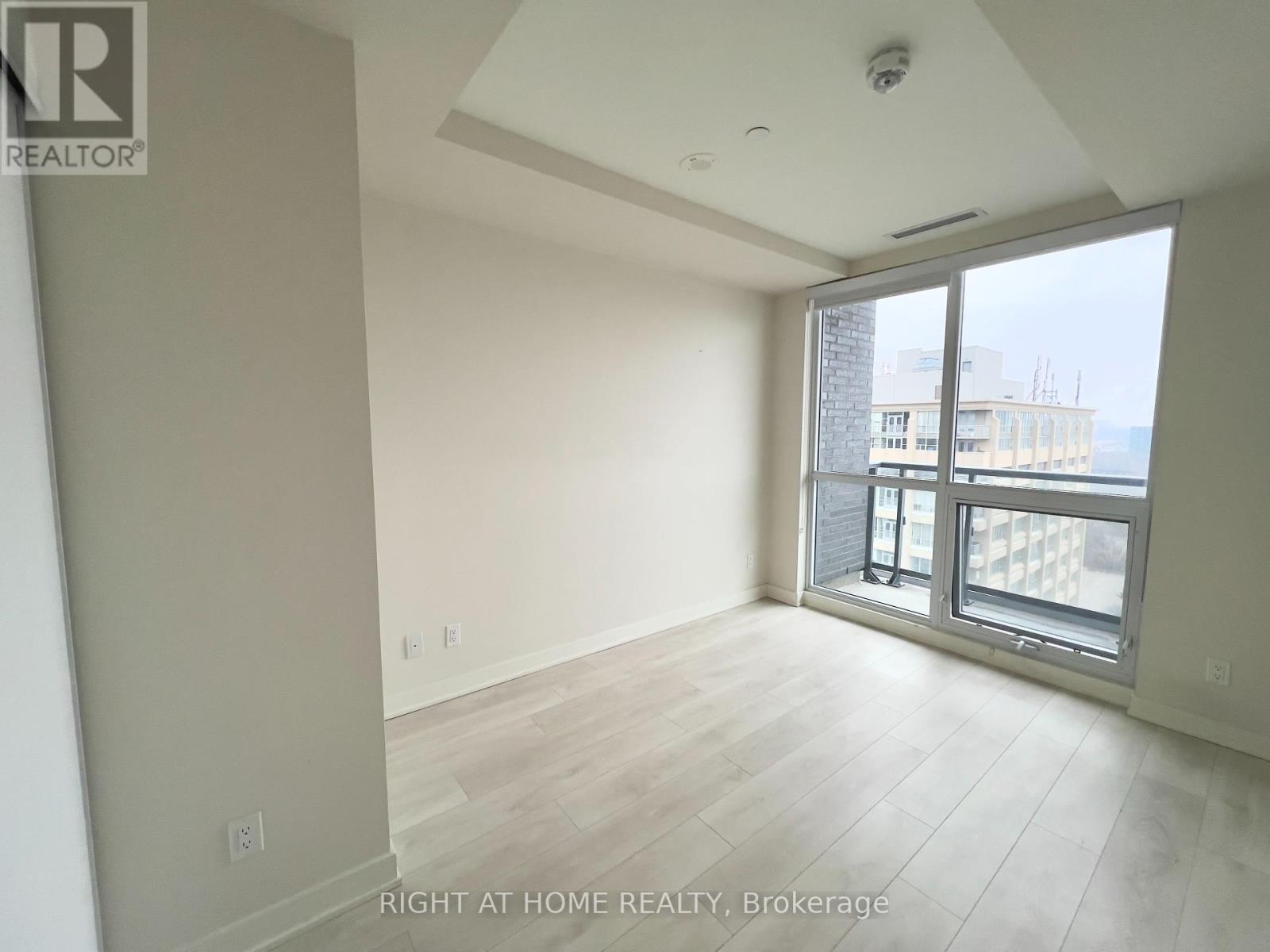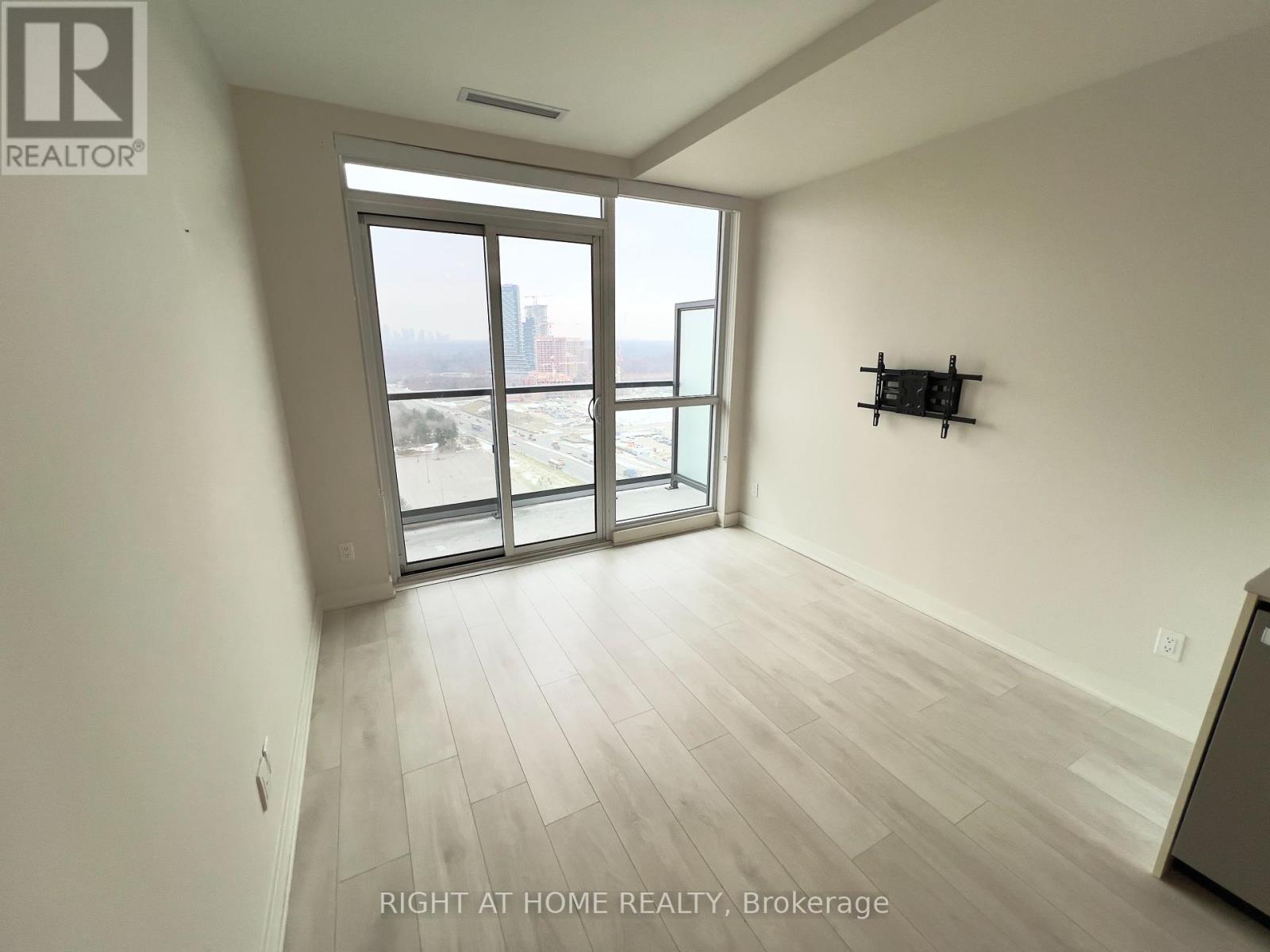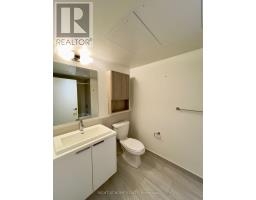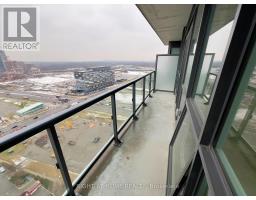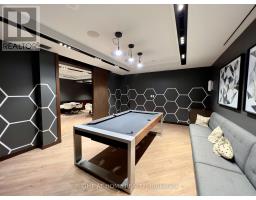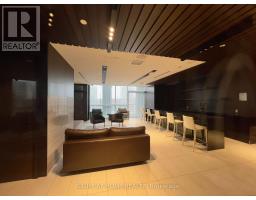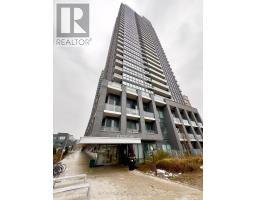2210 - 6 Sonic Way Toronto, Ontario M3C 0P1
$2,350 Monthly
West Exposure With Unobstructed Views And The Most Breathtaking Sunsets. One Of The Best & Fully Functional Floor Plans Featuring 1 Bdrm + Den, 1 Full Bath & Balcony. Parking Included. Abundance Of Natural Light W/Floor To Ceiling Windows, Exceptionally Luxurious Finishes. Conveniently Located Just Across From The Future Lrt (Future Don Mills Station), Real Canadian Superstore, 5 Min. Drive To Shops At Don Mills, Quick Access To DVP, Minutes From Downtown. S/S Fridge, Stove, Dishwasher, Microwave, Quartz Countertop, Stacked Washer & Dryer. Large Balcony, Smooth Ceilings, Wide Plank Laminate Flooring Throughout. Amenities: Yoga, Gym, 24 Hr Concierge, Party Rm, Rooftop Terrace. Unit is tenanted, available February 1st,2025. (id:50886)
Property Details
| MLS® Number | C11904776 |
| Property Type | Single Family |
| Community Name | Flemingdon Park |
| AmenitiesNearBy | Hospital, Park, Schools, Public Transit |
| CommunityFeatures | Pet Restrictions |
| Features | Balcony, Carpet Free |
| ParkingSpaceTotal | 1 |
| ViewType | View, City View |
Building
| BathroomTotal | 1 |
| BedroomsAboveGround | 1 |
| BedroomsBelowGround | 1 |
| BedroomsTotal | 2 |
| Amenities | Security/concierge, Exercise Centre, Party Room, Sauna, Visitor Parking |
| CoolingType | Central Air Conditioning |
| ExteriorFinish | Brick, Concrete |
| FireProtection | Alarm System, Smoke Detectors |
| FlooringType | Laminate |
| HeatingFuel | Natural Gas |
| HeatingType | Forced Air |
| SizeInterior | 599.9954 - 698.9943 Sqft |
| Type | Apartment |
Parking
| Underground |
Land
| Acreage | No |
| LandAmenities | Hospital, Park, Schools, Public Transit |
Rooms
| Level | Type | Length | Width | Dimensions |
|---|---|---|---|---|
| Flat | Bedroom | 3.65 m | 2.7 m | 3.65 m x 2.7 m |
| Flat | Den | 3.05 m | 1.5 m | 3.05 m x 1.5 m |
| Flat | Living Room | 6.7 m | 3.05 m | 6.7 m x 3.05 m |
| Flat | Kitchen | 3.35 m | 2.9 m | 3.35 m x 2.9 m |
https://www.realtor.ca/real-estate/27761716/2210-6-sonic-way-toronto-flemingdon-park-flemingdon-park
Interested?
Contact us for more information
Yuliana Demchuk
Salesperson
130 Queens Quay East #506
Toronto, Ontario M5V 3Z6


