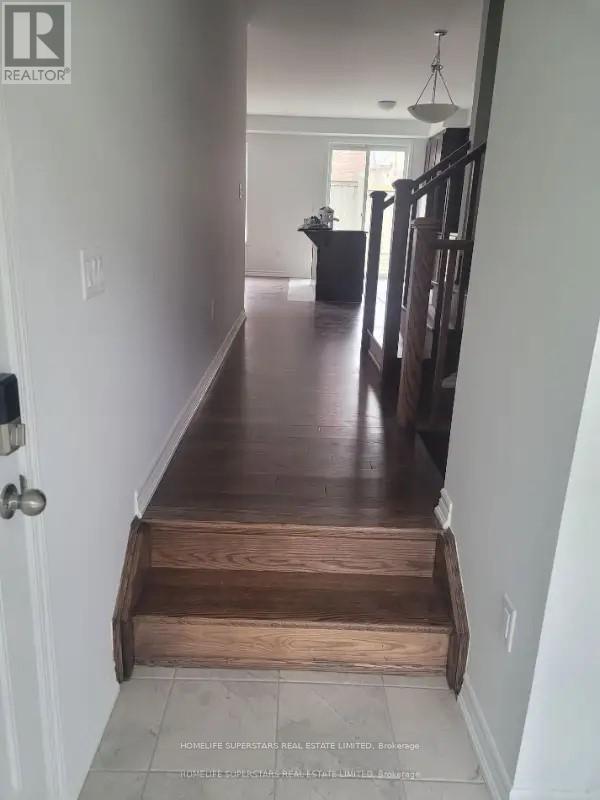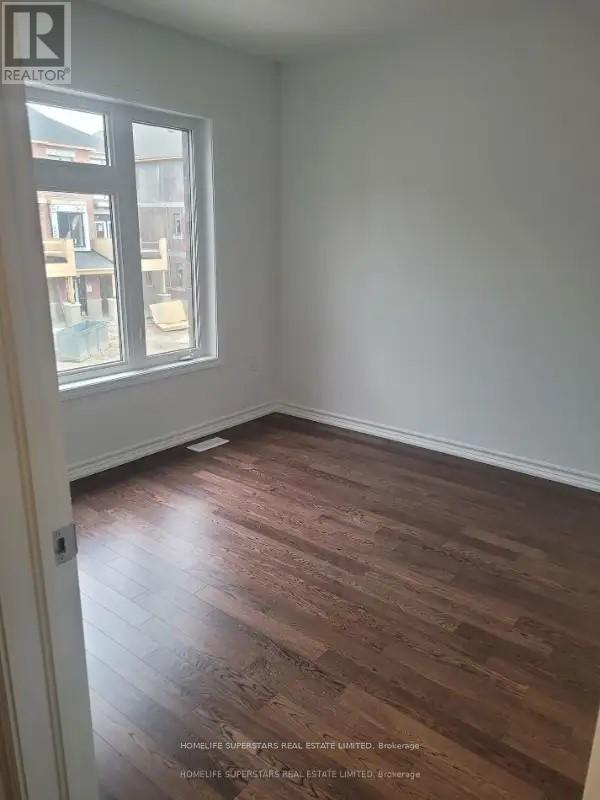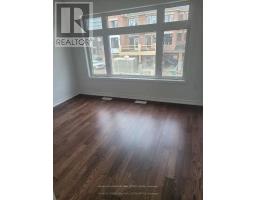16 Keppel Circle Brampton, Ontario L7A 5K4
4 Bedroom
3 Bathroom
Forced Air
$3,099 Monthly
Absolutely Stunning one year old end unit Mattamy home having 4 Bedrooms, 2.5 Washrooms, 9 F Ceilings on the Main Floor, Hardwood on Main & 2nd Floor. No carpet in the house. Upgraded Kitchen Cabinets, Granite Countertop in Kitchen, Breakfast Bar, Oversized Windows. Stainless Steel Appliances. 2nd Floor Laundry, Hardwood Staircase, Close To all Amenities including Go Station, transit, plaza, Schools and parks. Tenant Will Pay 100% Utilities. No Smoking and No Pets. One of the sellers is REA (id:50886)
Property Details
| MLS® Number | W11904666 |
| Property Type | Single Family |
| Community Name | Northwest Brampton |
| Parking Space Total | 2 |
Building
| Bathroom Total | 3 |
| Bedrooms Above Ground | 4 |
| Bedrooms Total | 4 |
| Appliances | Water Heater, Dishwasher, Dryer, Refrigerator, Stove, Washer |
| Basement Development | Unfinished |
| Basement Type | N/a (unfinished) |
| Construction Style Attachment | Attached |
| Exterior Finish | Brick |
| Flooring Type | Hardwood |
| Foundation Type | Concrete |
| Half Bath Total | 1 |
| Heating Fuel | Natural Gas |
| Heating Type | Forced Air |
| Stories Total | 2 |
| Type | Row / Townhouse |
| Utility Water | Municipal Water |
Parking
| Attached Garage |
Land
| Acreage | No |
| Sewer | Sanitary Sewer |
Rooms
| Level | Type | Length | Width | Dimensions |
|---|---|---|---|---|
| Second Level | Primary Bedroom | 4.42 m | 3.87 m | 4.42 m x 3.87 m |
| Second Level | Bedroom 2 | 3.05 m | 3.05 m | 3.05 m x 3.05 m |
| Second Level | Bedroom 3 | 3.4 m | 3.05 m | 3.4 m x 3.05 m |
| Second Level | Bedroom 4 | 2.75 m | 3.05 m | 2.75 m x 3.05 m |
| Main Level | Great Room | 5.32 m | 3.91 m | 5.32 m x 3.91 m |
| Main Level | Dining Room | 3.05 m | 2.75 m | 3.05 m x 2.75 m |
| Main Level | Kitchen | 3.39 m | 3.05 m | 3.39 m x 3.05 m |
Utilities
| Cable | Available |
| Sewer | Available |
Contact Us
Contact us for more information
Parwinder Singh Ghotra
Salesperson
www.psrealtygroup.com/
@parwinderghotra/
Homelife Superstars Real Estate Limited
2565 Steeles Ave.e., Ste. 11
Brampton, Ontario L6T 4L6
2565 Steeles Ave.e., Ste. 11
Brampton, Ontario L6T 4L6
(905) 792-7800
(905) 792-9092





















