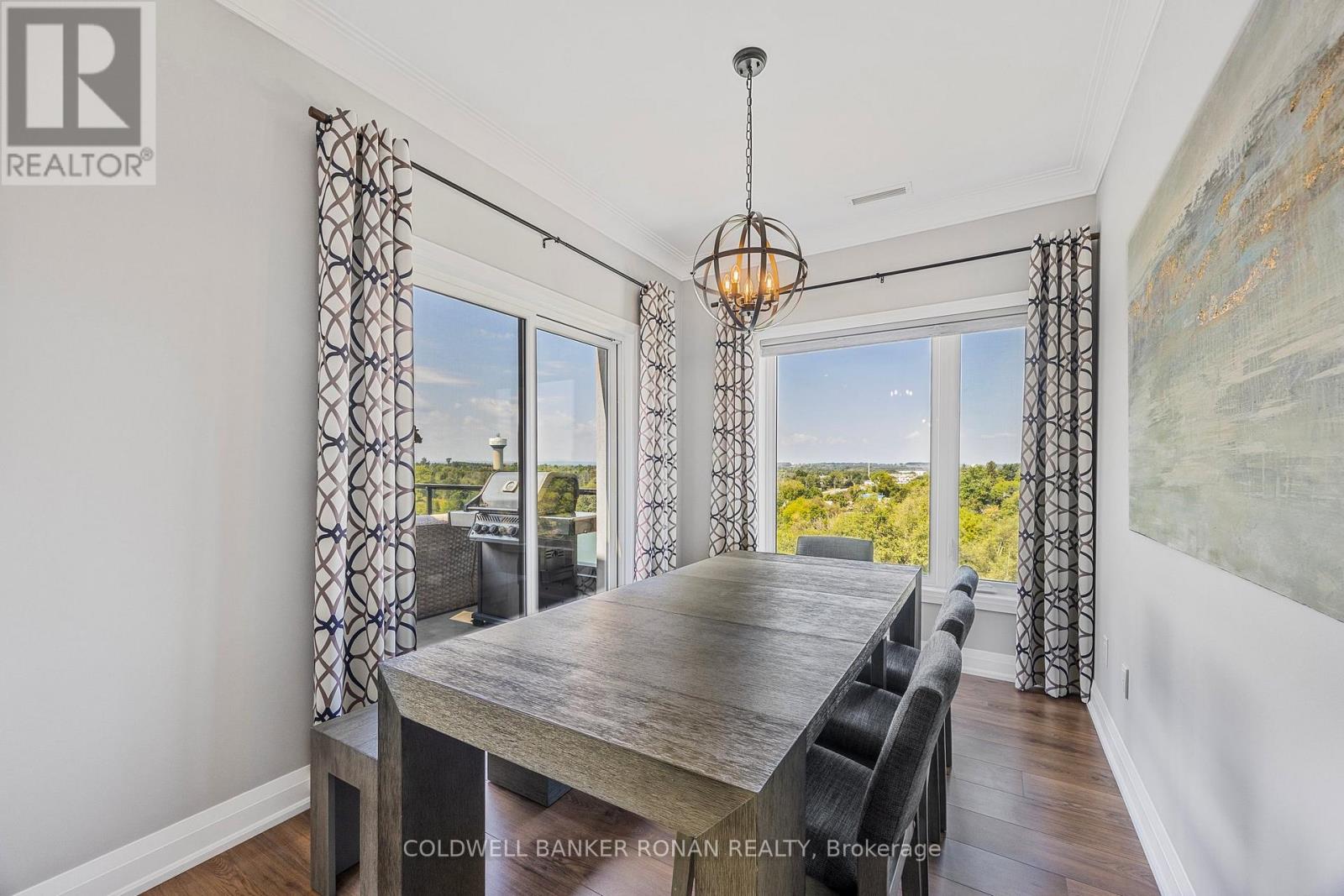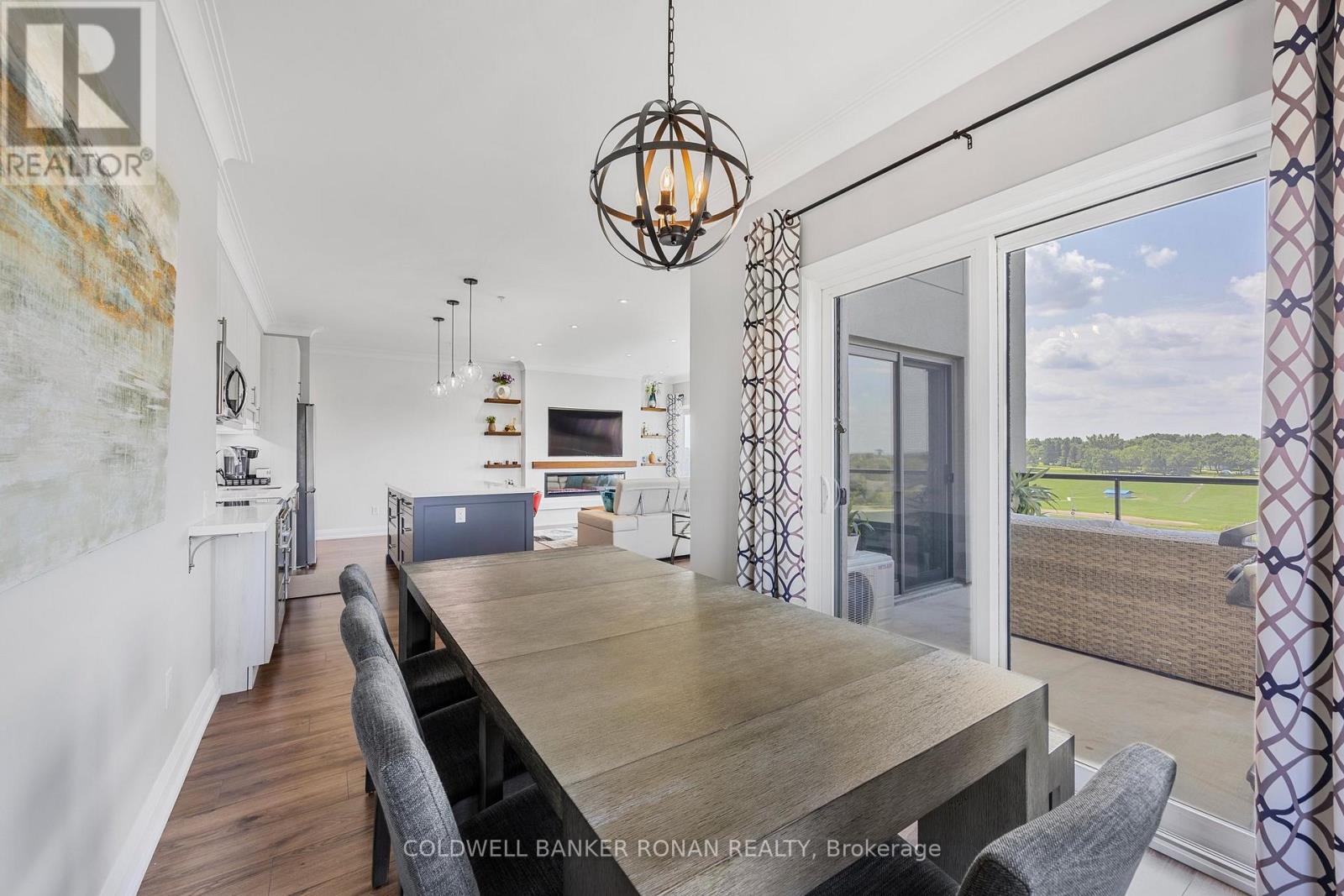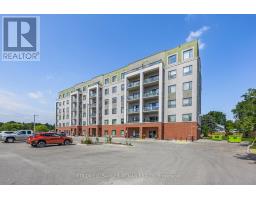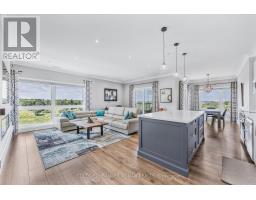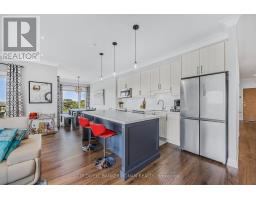609 - 64 Queen Street S New Tecumseth, Ontario L0G 1W0
$898,000Maintenance, Heat, Water, Common Area Maintenance, Insurance, Parking
$690 Monthly
Maintenance, Heat, Water, Common Area Maintenance, Insurance, Parking
$690 MonthlyDiscover the upscale and unique Vista Blue Condo Building, ideally situated in scenic Tottenham, right beside the Trans Canada Trail. Enjoy breathtaking views from the adjoining Tottenham Conservation Area. Take a leisurely walk to nearby dining options, or unwind on your private balcony in the 6th-floor penthouse, where northwest views offer stunning sunsets and the northern lights. All your everyday shopping needs are conveniently located within 100 meters of your home. This fabulous 4-year-old condo spans 1,356 square feet and features an open-concept design with 2 bedrooms. The primary bedroom includes a walk-in closet with custom organizers and a luxurious 4-piece custom walk-in shower. The condo boasts 9.2-foot ceilings with pot lights, quartz countertops, a custom island, a commercial Franke double sink, a subway tile backsplash, tall kitchen cabinets with under-cabinet lighting and valance, and a cozy separate dining area. Crown molding runs throughout, and a custom wall unit with walnut shelving and a linear electric fireplace with heating and lighting adds a touch of elegance. You'll have two prime parking spots: one underground, conveniently located next to the entrance to the elevator, and one outdoor spot directly across from the front entrance. Features Gas BBQ Hookup on the balcony. (id:50886)
Property Details
| MLS® Number | N11904696 |
| Property Type | Single Family |
| Community Name | Tottenham |
| CommunityFeatures | Pet Restrictions |
| Features | Ravine, Conservation/green Belt, Balcony, In Suite Laundry |
| ParkingSpaceTotal | 2 |
Building
| BathroomTotal | 2 |
| BedroomsAboveGround | 2 |
| BedroomsTotal | 2 |
| Amenities | Visitor Parking, Party Room, Storage - Locker |
| Appliances | Blinds, Dishwasher, Refrigerator, Stove, Water Softener |
| CoolingType | Central Air Conditioning |
| ExteriorFinish | Brick, Stucco |
| FireplacePresent | Yes |
| FlooringType | Laminate |
| HeatingFuel | Natural Gas |
| HeatingType | Forced Air |
| SizeInterior | 1199.9898 - 1398.9887 Sqft |
| Type | Apartment |
Parking
| Underground |
Land
| Acreage | No |
| SurfaceWater | Lake/pond |
Rooms
| Level | Type | Length | Width | Dimensions |
|---|---|---|---|---|
| Main Level | Living Room | 6.21 m | 6.52 m | 6.21 m x 6.52 m |
| Main Level | Kitchen | 6.21 m | 6.52 m | 6.21 m x 6.52 m |
| Main Level | Dining Room | 3.93 m | 2.52 m | 3.93 m x 2.52 m |
| Main Level | Primary Bedroom | 4.87 m | 3.53 m | 4.87 m x 3.53 m |
| Main Level | Bedroom | 3.21 m | 3.07 m | 3.21 m x 3.07 m |
https://www.realtor.ca/real-estate/27761614/609-64-queen-street-s-new-tecumseth-tottenham-tottenham
Interested?
Contact us for more information
Marc Ronan
Salesperson
25 Queen St. S.
Tottenham, Ontario L0G 1W0
Britton Scott Ronan
Salesperson
367 Victoria Street East
Alliston, Ontario L9R 1J7













