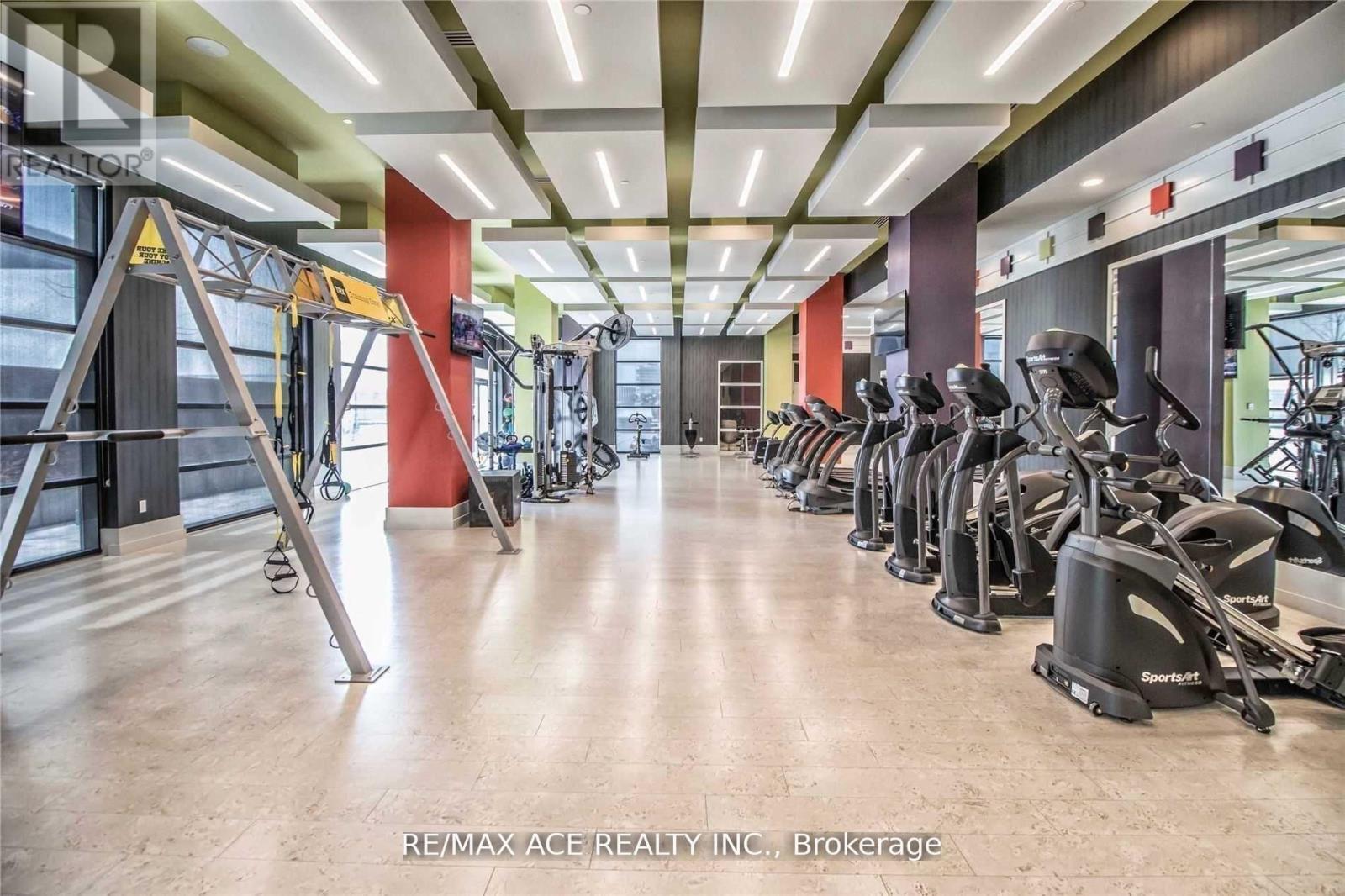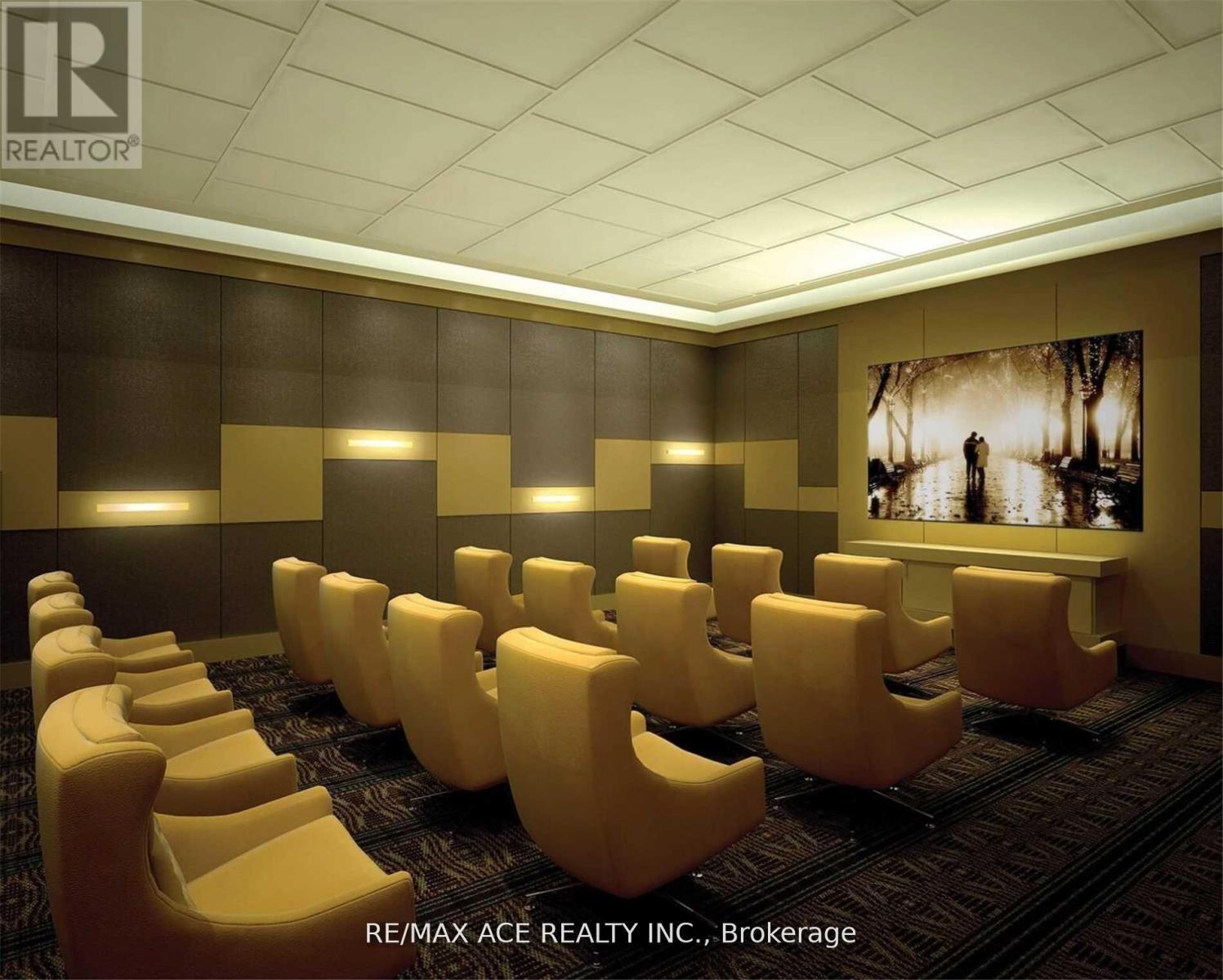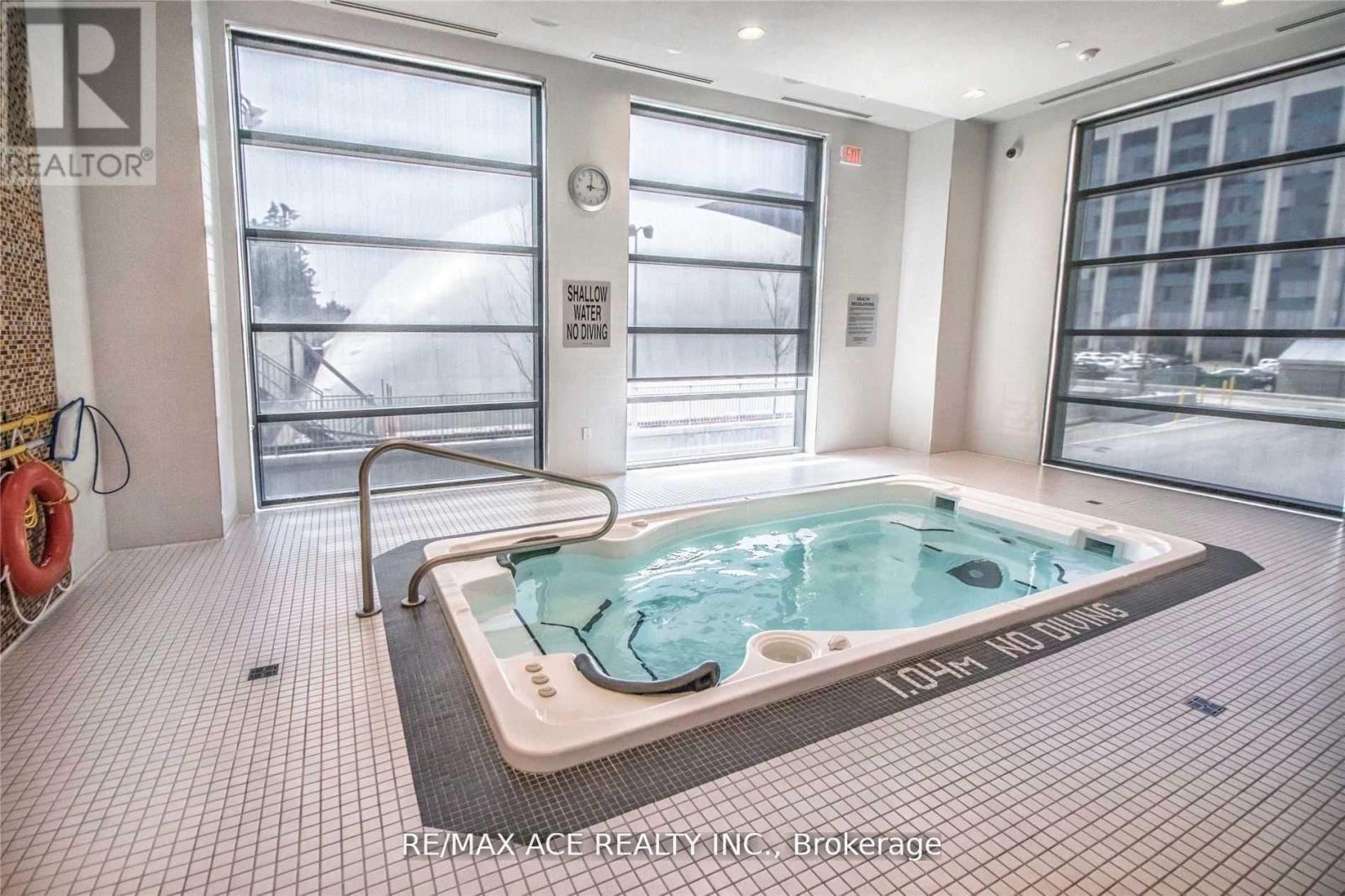3508 - 55 Ann O'reilly Road Toronto, Ontario M1X 0C3
$739,000Maintenance, Heat, Water, Common Area Maintenance, Insurance, Parking
$480 Monthly
Maintenance, Heat, Water, Common Area Maintenance, Insurance, Parking
$480 MonthlySpectacular South-West View From The 35th Floor With Lots of Upgrades. Open Kitchen With Stainless Steel Appliances, Granite Counter Top, Backsplash, Upgraded Cabinets, 3 Pc Two Bathrooms, 9' Ceiling And 24 Hrs Security, Library, Party Room, Gym, Guest Suites, Visitors Parking, Movie Theater and More. The building Is Situated Closer To All Amenities Such As TTC, Highway 404, Don Valley Pkwy, 401, Fairview Mall and More. **** EXTRAS **** Tridel's Master-Planned Community At 55 Ann O'Reilly Road Consists Of A Pair Of Condos Constructed in 2017, With The Taller Of The Two Reaching To 44 Floor With Luxurious Building. (id:50886)
Property Details
| MLS® Number | C11904885 |
| Property Type | Single Family |
| Community Name | Henry Farm |
| AmenitiesNearBy | Hospital, Park, Public Transit, Schools |
| CommunityFeatures | Pet Restrictions, Community Centre |
| Features | Balcony |
| ParkingSpaceTotal | 1 |
Building
| BathroomTotal | 2 |
| BedroomsAboveGround | 2 |
| BedroomsTotal | 2 |
| Amenities | Security/concierge, Exercise Centre, Party Room, Recreation Centre |
| Appliances | Dishwasher, Dryer, Refrigerator, Stove, Washer, Window Coverings |
| CoolingType | Central Air Conditioning |
| ExteriorFinish | Brick, Stone |
| FlooringType | Laminate, Porcelain Tile |
| HeatingFuel | Natural Gas |
| HeatingType | Forced Air |
| SizeInterior | 699.9943 - 798.9932 Sqft |
| Type | Apartment |
Parking
| Underground |
Land
| Acreage | No |
| LandAmenities | Hospital, Park, Public Transit, Schools |
Rooms
| Level | Type | Length | Width | Dimensions |
|---|---|---|---|---|
| Flat | Living Room | 5.91 m | 2.97 m | 5.91 m x 2.97 m |
| Flat | Dining Room | 5.91 m | 2.97 m | 5.91 m x 2.97 m |
| Flat | Kitchen | 3.21 m | 2.97 m | 3.21 m x 2.97 m |
| Flat | Primary Bedroom | 2.97 m | 2.96 m | 2.97 m x 2.96 m |
| Flat | Bedroom 2 | 2.28 m | 2.36 m | 2.28 m x 2.36 m |
| Flat | Foyer | 1.78 m | 1.67 m | 1.78 m x 1.67 m |
| Flat | Bathroom | 2.18 m | 2.32 m | 2.18 m x 2.32 m |
https://www.realtor.ca/real-estate/27761991/3508-55-ann-oreilly-road-toronto-henry-farm-henry-farm
Interested?
Contact us for more information
Selvan Kasipillai
Broker of Record
1286 Kennedy Road Unit 3
Toronto, Ontario M1P 2L5
Neethan Selvan
Salesperson
1286 Kennedy Road Unit 3
Toronto, Ontario M1P 2L5











