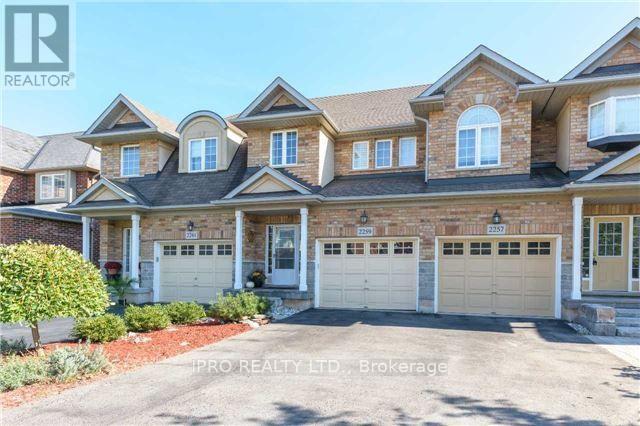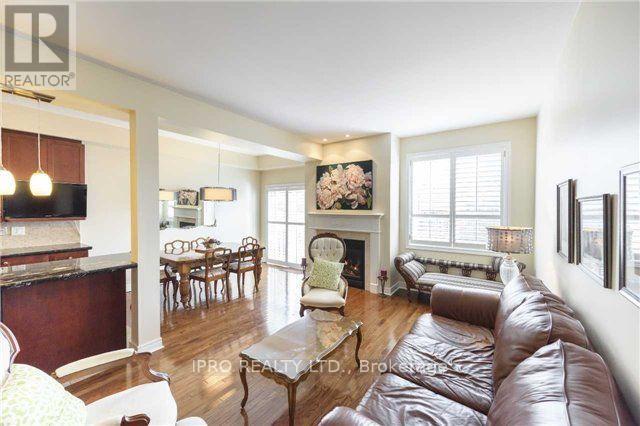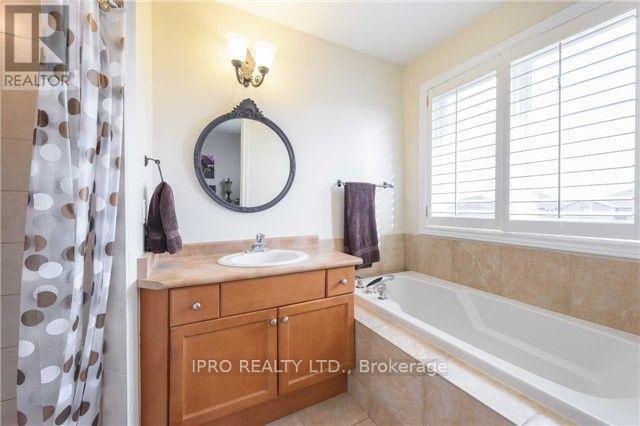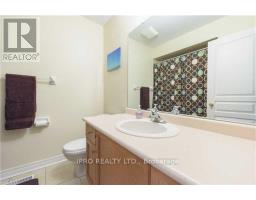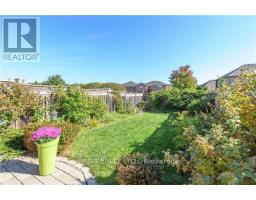2259 Highcroft Rd Road Oakville, Ontario L6M 4Y4
3 Bedroom
4 Bathroom
1499.9875 - 1999.983 sqft
Fireplace
Central Air Conditioning
Forced Air
$3,700 Monthly
Executive Markay Built Freehold Townhouse With Bright Open Concept Main Floor & 9 ' Ceiling . Cherry Cabinets& Granite Countertops In Kitchen With Stainless Steel Appliances, Hardwood Floors. Gas Fireplace. Main Floor Walkout To Fully Patio & Deep Backyard Onto Greenspace. Large Master With 4 Piece Ensuite & Walk In Closet, 2 Additional Bedrooms & Upper Level Laundry. Spacious Rec Room, 2 Pc Bath And Plenty of Storage. Conveniently Located Near Schools. (id:50886)
Property Details
| MLS® Number | W11904988 |
| Property Type | Single Family |
| Community Name | West Oak Trails |
| AmenitiesNearBy | Hospital, Park, Public Transit, Schools |
| CommunityFeatures | School Bus |
| ParkingSpaceTotal | 3 |
Building
| BathroomTotal | 4 |
| BedroomsAboveGround | 3 |
| BedroomsTotal | 3 |
| Appliances | Garage Door Opener Remote(s), Dryer, Refrigerator, Stove, Washer |
| BasementDevelopment | Finished |
| BasementType | N/a (finished) |
| ConstructionStyleAttachment | Attached |
| CoolingType | Central Air Conditioning |
| ExteriorFinish | Brick |
| FireplacePresent | Yes |
| FlooringType | Tile, Hardwood, Carpeted |
| FoundationType | Concrete |
| HalfBathTotal | 2 |
| HeatingFuel | Natural Gas |
| HeatingType | Forced Air |
| StoriesTotal | 2 |
| SizeInterior | 1499.9875 - 1999.983 Sqft |
| Type | Row / Townhouse |
| UtilityWater | Municipal Water |
Parking
| Attached Garage |
Land
| Acreage | No |
| LandAmenities | Hospital, Park, Public Transit, Schools |
| Sewer | Sanitary Sewer |
| SizeDepth | 121 Ft |
| SizeFrontage | 19 Ft |
| SizeIrregular | 19 X 121 Ft |
| SizeTotalText | 19 X 121 Ft|under 1/2 Acre |
Rooms
| Level | Type | Length | Width | Dimensions |
|---|---|---|---|---|
| Second Level | Primary Bedroom | 4.09 m | 3.96 m | 4.09 m x 3.96 m |
| Second Level | Bedroom 2 | 4.88 m | 2.82 m | 4.88 m x 2.82 m |
| Second Level | Bedroom 3 | 3.35 m | 2.77 m | 3.35 m x 2.77 m |
| Basement | Recreational, Games Room | 5.61 m | 5.56 m | 5.61 m x 5.56 m |
| Main Level | Foyer | 4.01 m | 2.2124 m | 4.01 m x 2.2124 m |
| Main Level | Living Room | 5.64 m | 3.33 m | 5.64 m x 3.33 m |
| Main Level | Dining Room | 3.63 m | 2.39 m | 3.63 m x 2.39 m |
| Main Level | Kitchen | 3.66 m | 2.39 m | 3.66 m x 2.39 m |
Interested?
Contact us for more information
Alex Nezaminia
Salesperson
Ipro Realty Ltd.
1396 Don Mills Rd #101 Bldg E
Toronto, Ontario M3B 0A7
1396 Don Mills Rd #101 Bldg E
Toronto, Ontario M3B 0A7

