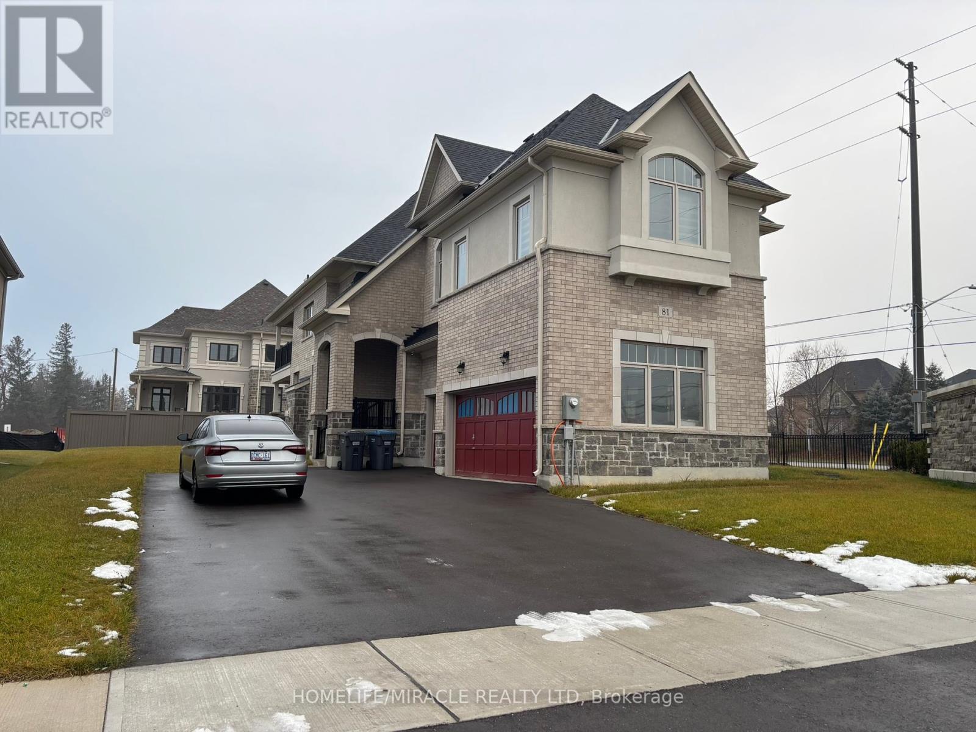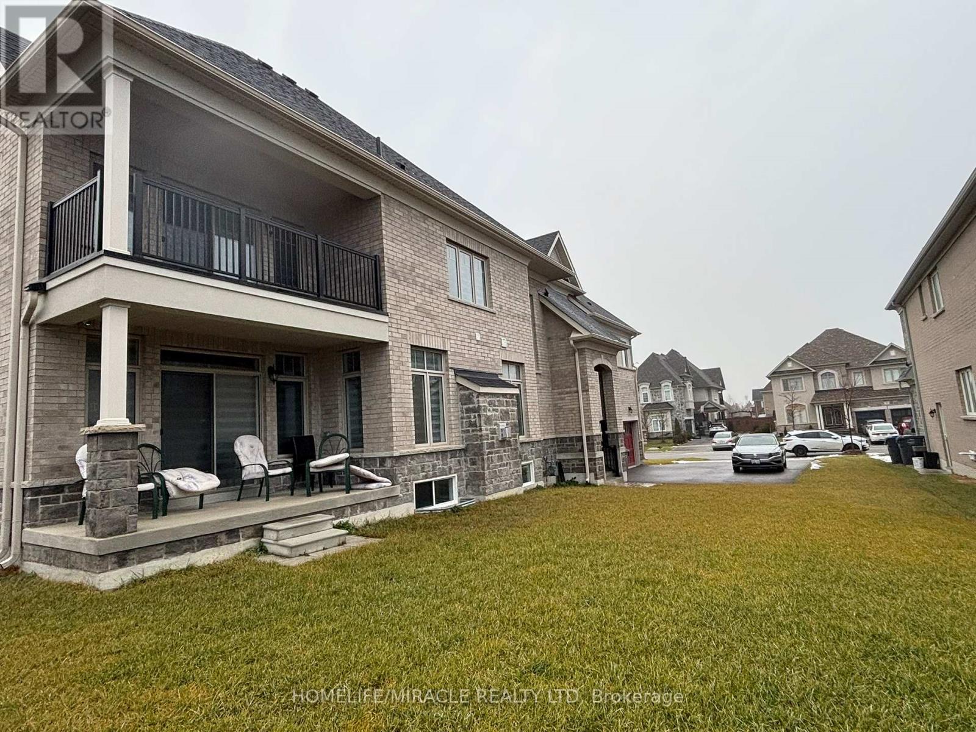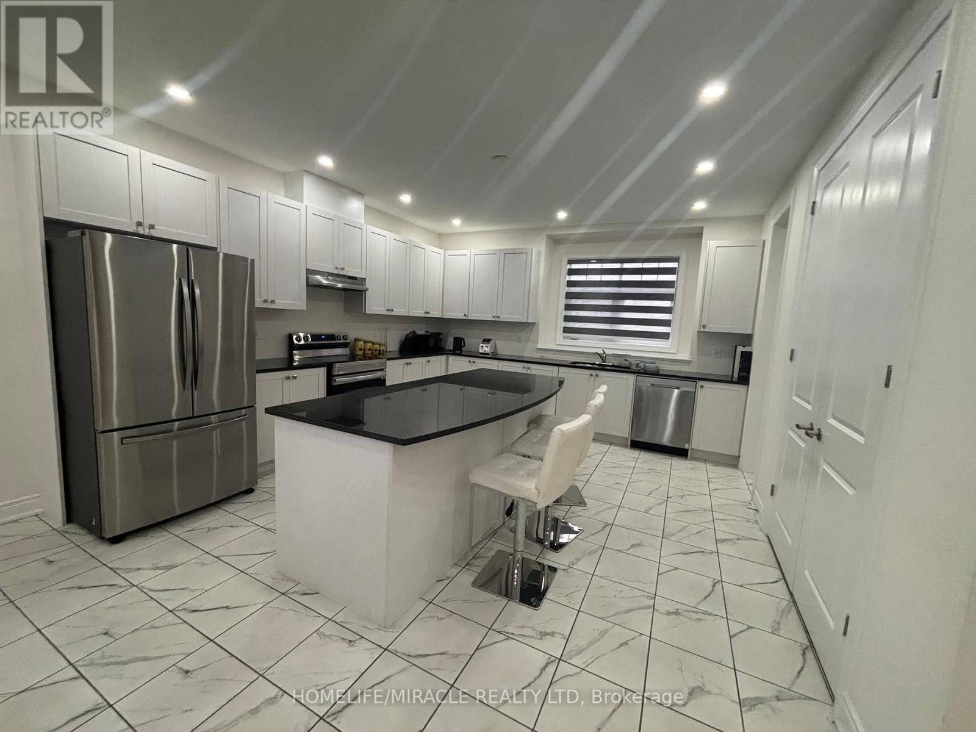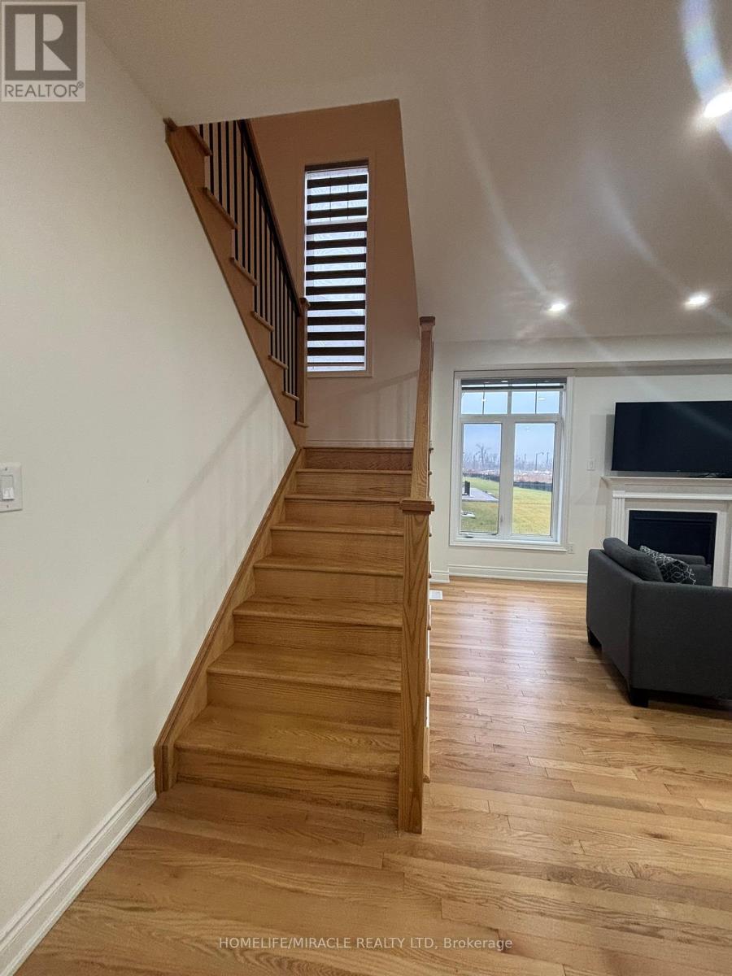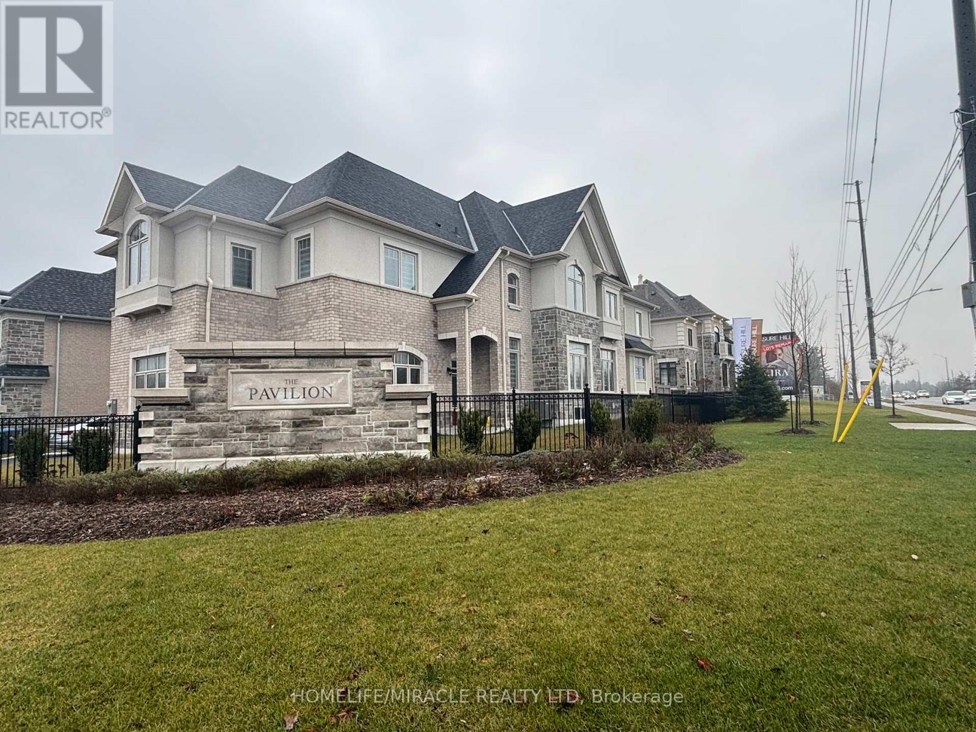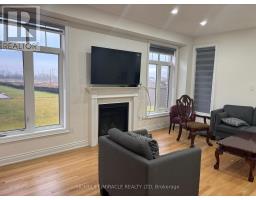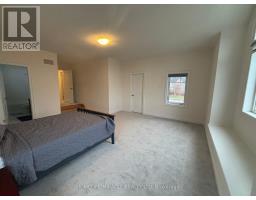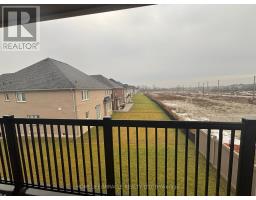81 Burlwood Road S Brampton, Ontario L6P 0T6
5 Bedroom
5 Bathroom
3499.9705 - 4999.958 sqft
Fireplace
Central Air Conditioning
Forced Air
$4,900 Monthly
Stunning Fully Furnished 3 car garage, 5 bedroom, 5 Washroom Detached house, Office/Library and Laundry on the main floor. Very spacious 4100 sq ft. 2 Master suites. Main Floor Laundry. Double D/Main Entry: Hardwood Floor: Pot Lights: Spacious Kitchen With Quartz Counter Top, B/Splash & Stainless Steel Appliances : Oak Staircase With Metal Pickets, Ample Parking And ~The Best Neighbourhood In Brampton Close To All Amenities (id:50886)
Property Details
| MLS® Number | W11904983 |
| Property Type | Single Family |
| Community Name | Vales of Castlemore |
| ParkingSpaceTotal | 7 |
Building
| BathroomTotal | 5 |
| BedroomsAboveGround | 5 |
| BedroomsTotal | 5 |
| Appliances | Garage Door Opener Remote(s), Central Vacuum |
| BasementType | Full |
| ConstructionStyleAttachment | Detached |
| CoolingType | Central Air Conditioning |
| ExteriorFinish | Brick, Stone |
| FireplacePresent | Yes |
| FoundationType | Unknown |
| HalfBathTotal | 1 |
| HeatingFuel | Natural Gas |
| HeatingType | Forced Air |
| StoriesTotal | 2 |
| SizeInterior | 3499.9705 - 4999.958 Sqft |
| Type | House |
| UtilityWater | Municipal Water |
Parking
| Attached Garage | |
| Tandem |
Land
| Acreage | No |
| Sewer | Septic System |
Rooms
| Level | Type | Length | Width | Dimensions |
|---|---|---|---|---|
| Second Level | Bedroom 5 | 3.96 m | 3.66 m | 3.96 m x 3.66 m |
| Second Level | Primary Bedroom | 6.71 m | 4.88 m | 6.71 m x 4.88 m |
| Second Level | Primary Bedroom | 5.49 m | 5.18 m | 5.49 m x 5.18 m |
| Second Level | Bedroom 3 | 4.88 m | 3.35 m | 4.88 m x 3.35 m |
| Second Level | Bedroom 4 | 3.96 m | 3.66 m | 3.96 m x 3.66 m |
| Main Level | Great Room | 5.49 m | 3.96 m | 5.49 m x 3.96 m |
| Main Level | Kitchen | 4.57 m | 4.27 m | 4.57 m x 4.27 m |
| Main Level | Eating Area | 4.27 m | 3.66 m | 4.27 m x 3.66 m |
| Main Level | Dining Room | 4.88 m | 3.66 m | 4.88 m x 3.66 m |
| Main Level | Den | 3.35 m | 3.05 m | 3.35 m x 3.05 m |
| Main Level | Foyer | 3.96 m | 3.05 m | 3.96 m x 3.05 m |
Utilities
| Sewer | Installed |
Interested?
Contact us for more information
Raminder Nagpal
Salesperson
Homelife/miracle Realty Ltd
20-470 Chrysler Drive
Brampton, Ontario L6S 0C1
20-470 Chrysler Drive
Brampton, Ontario L6S 0C1

