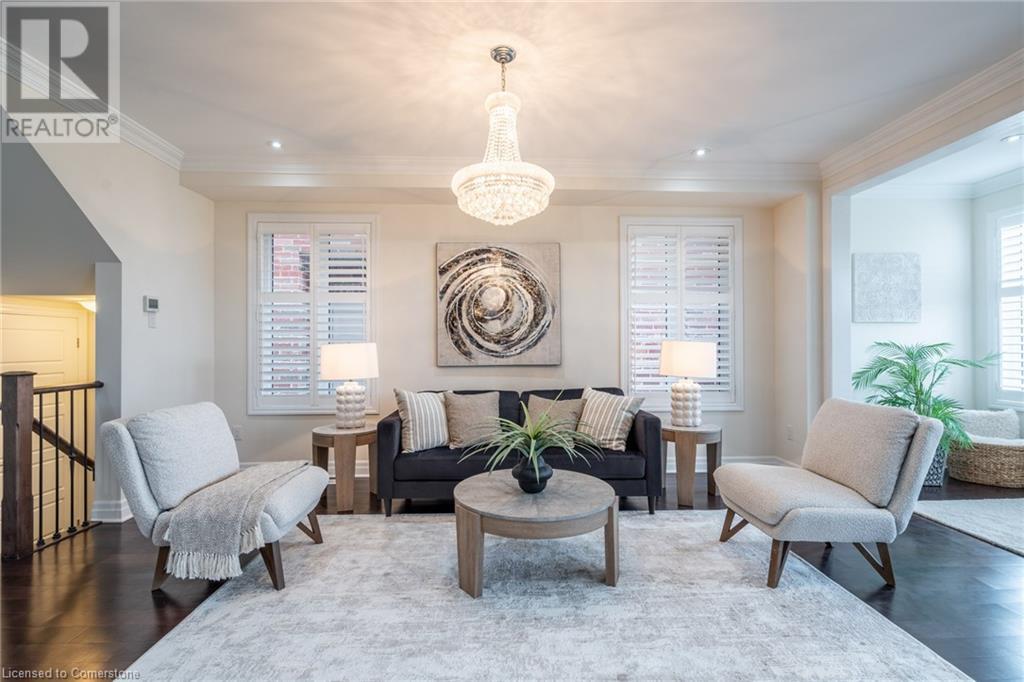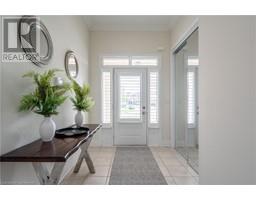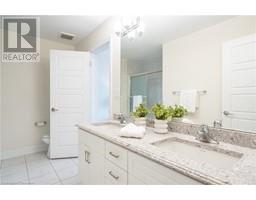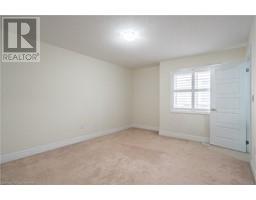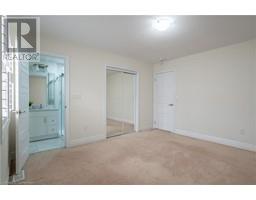31 Forest Ridge Avenue Waterdown, Ontario L8B 1V5
$1,399,900
This exquisite 4-bed, 3.5-bath French Chateau-style home in East Waterdown blends elegance & modern comfort. Backing onto Cranberry Hill Park, this property offers a picturesque setting perfect for families & nature lovers. The stone/stucco exterior sets a charming tone complemented by the 2-car garage & double driveway. Step inside to discover an entryway with its soaring ceilings, a main floor that boasts smooth ceilings, hardwood floors & a hardwood staircase adorned with wrought iron railings. Enjoy an open-concept layout featuring a living, dining area & office nook. The kitchen showcases extended height cabinets, quartz counters, tile backsplash & high-end stainless-steel appliances including a built-in range, wall oven & microwave. The kitchen island has granite counters & breakfast bar, ideal for casual dining or gatherings. Wood California shutters, LED pot lights, crown mouldings & upgraded baseboards add a touch of luxury. Upstairs, find a large primary suite with dual walk-in closets & a luxurious 5-pc ensuite with a separate jetted tub. You will also find 3 additional large beds, one with 3pc ensuite & a 5-pc main bath with ensuite privileges. A convenient laundry room completes this fantastic level. Step outside to your private backyard retreat where you can enjoy sunsets from the large deck or host gatherings on the stone patio, while overlooking Cranberry Hill Park. Close to amenities in town, parks, GO stations & QEW/403/407. Don’t be TOO LATE*! *REG TM. RSA. (id:50886)
Property Details
| MLS® Number | 40687157 |
| Property Type | Single Family |
| AmenitiesNearBy | Golf Nearby, Park, Playground, Public Transit |
| EquipmentType | Water Heater |
| Features | Automatic Garage Door Opener |
| ParkingSpaceTotal | 4 |
| RentalEquipmentType | Water Heater |
Building
| BathroomTotal | 4 |
| BedroomsAboveGround | 4 |
| BedroomsTotal | 4 |
| Appliances | Central Vacuum, Dishwasher, Dryer, Refrigerator, Washer, Microwave Built-in, Gas Stove(s), Hood Fan, Window Coverings, Garage Door Opener |
| ArchitecturalStyle | 2 Level |
| BasementDevelopment | Unfinished |
| BasementType | Full (unfinished) |
| ConstructionStyleAttachment | Detached |
| CoolingType | Central Air Conditioning |
| ExteriorFinish | Brick |
| FireProtection | Smoke Detectors |
| FoundationType | Poured Concrete |
| HalfBathTotal | 1 |
| HeatingFuel | Natural Gas |
| HeatingType | Forced Air |
| StoriesTotal | 2 |
| SizeInterior | 2758 Sqft |
| Type | House |
| UtilityWater | Municipal Water |
Parking
| Attached Garage |
Land
| AccessType | Road Access, Highway Access |
| Acreage | No |
| LandAmenities | Golf Nearby, Park, Playground, Public Transit |
| Sewer | Municipal Sewage System |
| SizeDepth | 90 Ft |
| SizeFrontage | 38 Ft |
| SizeTotalText | Under 1/2 Acre |
| ZoningDescription | R1-69 |
Rooms
| Level | Type | Length | Width | Dimensions |
|---|---|---|---|---|
| Second Level | 3pc Bathroom | Measurements not available | ||
| Second Level | Bedroom | 15'0'' x 13'6'' | ||
| Second Level | Laundry Room | Measurements not available | ||
| Second Level | 5pc Bathroom | Measurements not available | ||
| Second Level | Bedroom | 12'8'' x 11'11'' | ||
| Second Level | Bedroom | 13'4'' x 12'0'' | ||
| Second Level | 5pc Bathroom | Measurements not available | ||
| Second Level | Primary Bedroom | 15'7'' x 14'0'' | ||
| Main Level | 2pc Bathroom | Measurements not available | ||
| Main Level | Office | 12'0'' x 7'6'' | ||
| Main Level | Breakfast | 15'5'' x 12'6'' | ||
| Main Level | Kitchen | 15'5'' x 12'4'' | ||
| Main Level | Great Room | 12'7'' x 18'0'' |
https://www.realtor.ca/real-estate/27762422/31-forest-ridge-avenue-waterdown
Interested?
Contact us for more information
Drew Woolcott
Broker
#1b-493 Dundas Street E.
Waterdown, Ontario L0R 2H1








