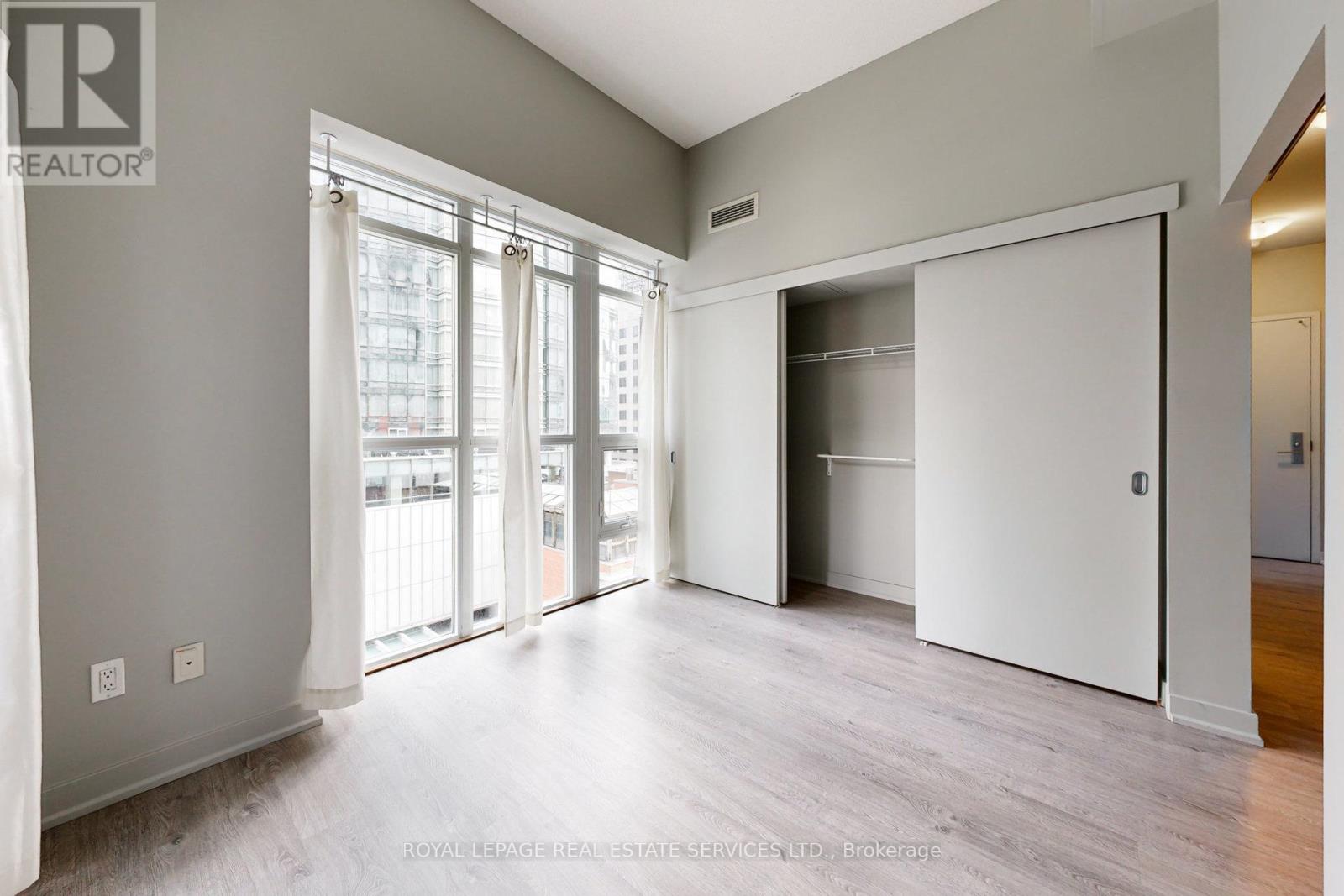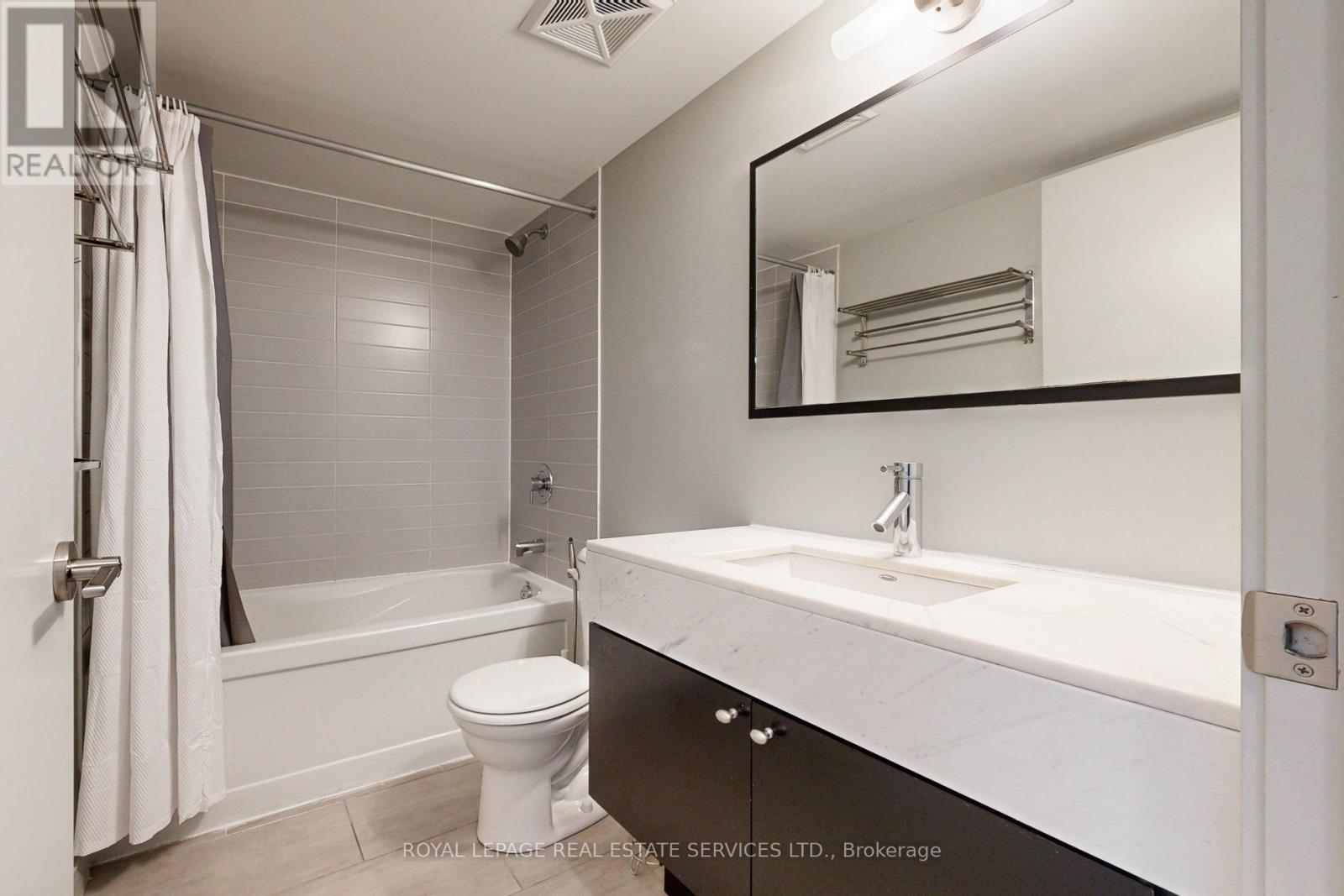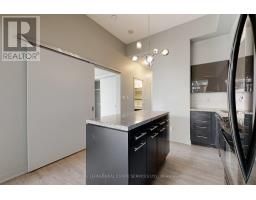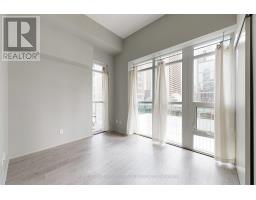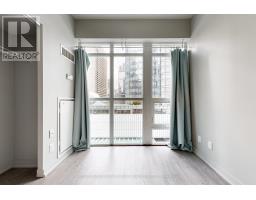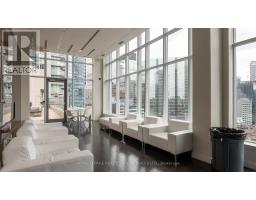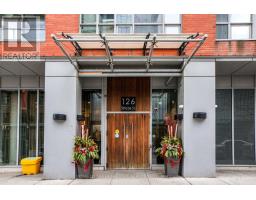710 - 126 Simcoe Street Toronto, Ontario M5H 4E6
$2,850 Monthly
Flooded with natural light, this beautiful 2-bedroom corner suite in the Boutique II Condos comes with parking and a locker! Open-concept functional layout with a wrap-around balcony, floor-to-ceiling windows and soaring 10 ft ceilings. Convenient entry closet in the foyer. Large kitchen with lots of storage, an island, and full-size appliances, including a built-in dishwasher and over-the-range microwave. Both bedrooms have large windows and generous closets. Enjoy the view of the Shangri-La Hotel's green roof! Well-managed building with superb amenities: concierge, guest suites, gym, party room, roof-top pool and more. Ideal location, close to Osgoode subway station, top restaurants, trendy bars and shopping on Queen West. Includes most utilities. **** EXTRAS **** Full-size fridge, stove, over-the-range microwave, built-in dishwasher, stacked washer & dryer. One parking spot (Level P5, #07) right near the elevators and one storage locker (Level P5, #59). Tenant pays Hydro bill. (id:50886)
Property Details
| MLS® Number | C11905066 |
| Property Type | Single Family |
| Community Name | Waterfront Communities C1 |
| AmenitiesNearBy | Hospital, Public Transit, Park |
| CommunityFeatures | Pet Restrictions, Community Centre |
| Features | Balcony, Carpet Free, In Suite Laundry |
| ParkingSpaceTotal | 1 |
| PoolType | Outdoor Pool |
| ViewType | City View |
Building
| BathroomTotal | 1 |
| BedroomsAboveGround | 2 |
| BedroomsTotal | 2 |
| Amenities | Exercise Centre, Party Room, Visitor Parking, Storage - Locker, Security/concierge |
| Appliances | Garage Door Opener Remote(s), Window Coverings |
| CoolingType | Central Air Conditioning |
| ExteriorFinish | Brick, Concrete |
| FireProtection | Smoke Detectors |
| SizeInterior | 699.9943 - 798.9932 Sqft |
| Type | Apartment |
Parking
| Underground |
Land
| Acreage | No |
| LandAmenities | Hospital, Public Transit, Park |
Rooms
| Level | Type | Length | Width | Dimensions |
|---|---|---|---|---|
| Flat | Living Room | 5.1 m | 2.7 m | 5.1 m x 2.7 m |
| Flat | Dining Room | 5.1 m | 2.7 m | 5.1 m x 2.7 m |
| Flat | Kitchen | 4.88 m | 3.25 m | 4.88 m x 3.25 m |
| Flat | Primary Bedroom | 3.1 m | 2.8 m | 3.1 m x 2.8 m |
| Flat | Bedroom 2 | 2.7 m | 2.5 m | 2.7 m x 2.5 m |
Interested?
Contact us for more information
Kristin Graholm
Salesperson
55 St.clair Avenue West #255
Toronto, Ontario M4V 2Y7












