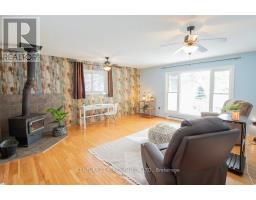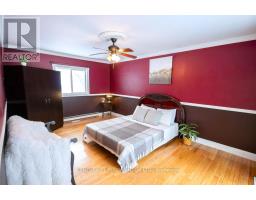7573 Highway 35 N Kawartha Lakes, Ontario K0M 2L0
$499,000
Welcome to this delightful 3+1 bedroom country home, perfectly positioned on a generous lot that combines comfort and style. Step into the warm and inviting living room, where gleaming hardwood floors and a cozy wood stove set the stage for relaxation. The spacious kitchen and dining area provide the perfect space for family gatherings and entertaining, while the primary bedroom offers a private retreat with a walkout to a large deck ideal for savoring your morning coffee. Convenience is key with main-floor laundry and direct access to the attached garage, which previously accommodated a wheelchair ramp. The partly finished basement adds additional living space, ready to be customized to suit your needs. Enjoy peace of mind with recent updates, including a new propane furnace and central air (6 years old), mostly newer windows, a full Generac generator (just 1 year old) with a transferable 9-year warranty, and a fully fenced yard. Nestled near the stunning Gull River, this home is a must-see! **** EXTRAS **** All SS Appliances, all ELF's, Window Coverings Where Applicable, Freezer In Basement, HWT Owned, Furnace and AC 6 years, Roof approx. 10 years, Generac Generator 1 year old with fully transferable warranty (id:50886)
Property Details
| MLS® Number | X11905103 |
| Property Type | Single Family |
| Community Name | Norland |
| EquipmentType | Propane Tank |
| Features | Wooded Area, Carpet Free |
| ParkingSpaceTotal | 6 |
| RentalEquipmentType | Propane Tank |
| Structure | Deck, Shed |
Building
| BathroomTotal | 1 |
| BedroomsAboveGround | 3 |
| BedroomsBelowGround | 1 |
| BedroomsTotal | 4 |
| ArchitecturalStyle | Raised Bungalow |
| BasementDevelopment | Partially Finished |
| BasementType | Full (partially Finished) |
| ConstructionStyleAttachment | Detached |
| CoolingType | Central Air Conditioning |
| ExteriorFinish | Vinyl Siding |
| FireplacePresent | Yes |
| FireplaceTotal | 1 |
| FireplaceType | Woodstove |
| FlooringType | Vinyl, Hardwood, Ceramic |
| FoundationType | Block |
| HeatingFuel | Propane |
| HeatingType | Forced Air |
| StoriesTotal | 1 |
| SizeInterior | 1099.9909 - 1499.9875 Sqft |
| Type | House |
| UtilityPower | Generator |
| UtilityWater | Municipal Water |
Parking
| Attached Garage |
Land
| Acreage | No |
| Sewer | Septic System |
| SizeDepth | 185 Ft ,8 In |
| SizeFrontage | 128 Ft ,8 In |
| SizeIrregular | 128.7 X 185.7 Ft |
| SizeTotalText | 128.7 X 185.7 Ft |
| ZoningDescription | R2 |
Rooms
| Level | Type | Length | Width | Dimensions |
|---|---|---|---|---|
| Basement | Bedroom | 5.7 m | 4.21 m | 5.7 m x 4.21 m |
| Basement | Recreational, Games Room | 3.24 m | 6.73 m | 3.24 m x 6.73 m |
| Main Level | Kitchen | 3.26 m | 3.13 m | 3.26 m x 3.13 m |
| Main Level | Dining Room | 2.61 m | 3.14 m | 2.61 m x 3.14 m |
| Main Level | Bedroom | 2.9 m | 3.65 m | 2.9 m x 3.65 m |
| Main Level | Bedroom 2 | 3.44 m | 4.16 m | 3.44 m x 4.16 m |
| Main Level | Living Room | 4.74 m | 5.39 m | 4.74 m x 5.39 m |
| Main Level | Primary Bedroom | 3.45 m | 5.12 m | 3.45 m x 5.12 m |
| Main Level | Bathroom | 3.86 m | 2.6 m | 3.86 m x 2.6 m |
| Main Level | Laundry Room | 1.91 m | 3.26 m | 1.91 m x 3.26 m |
Utilities
| Cable | Available |
https://www.realtor.ca/real-estate/27762507/7573-highway-35-n-kawartha-lakes-norland-norland
Interested?
Contact us for more information
Sarah Irene Dixon
Salesperson
Erin Solomos
Broker





















































