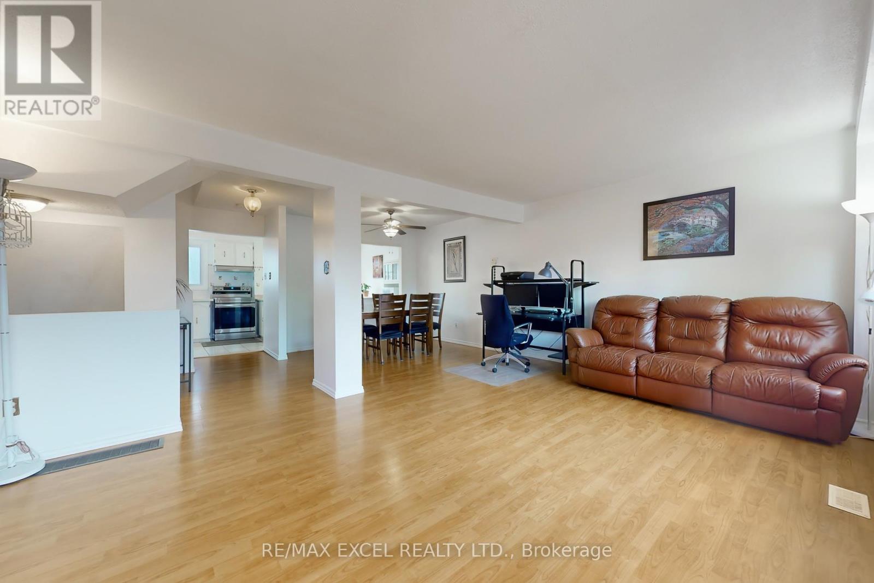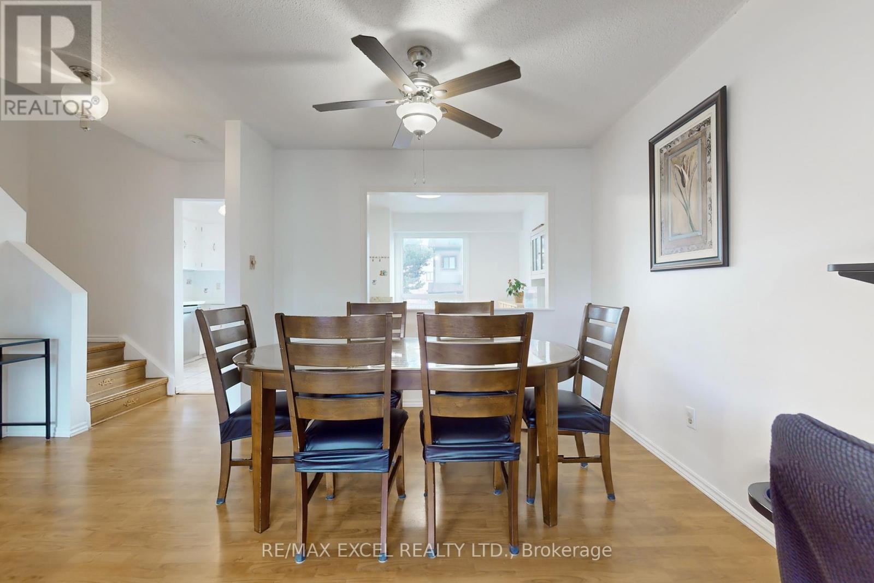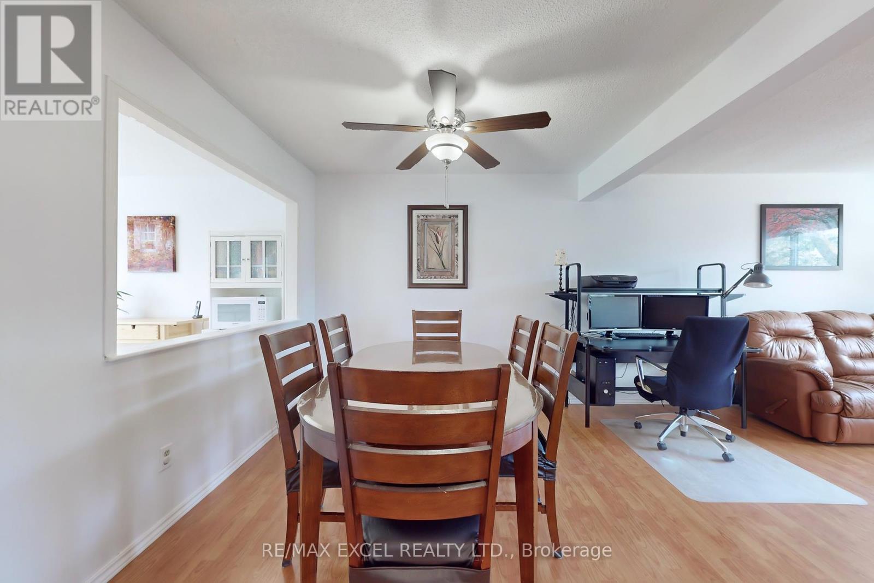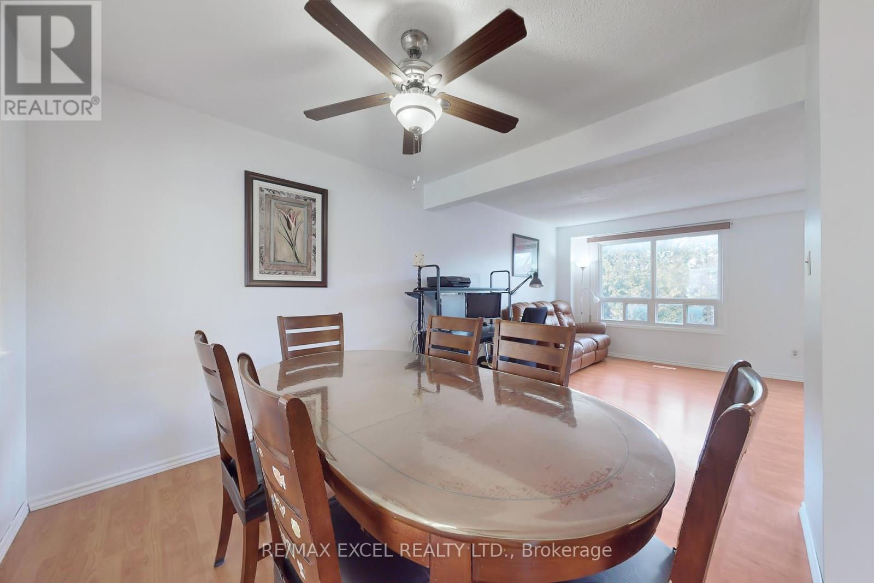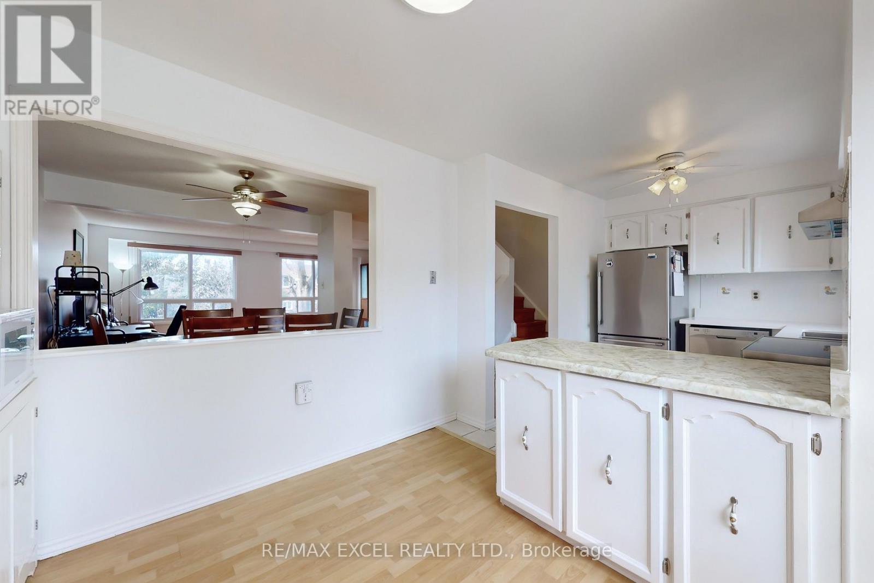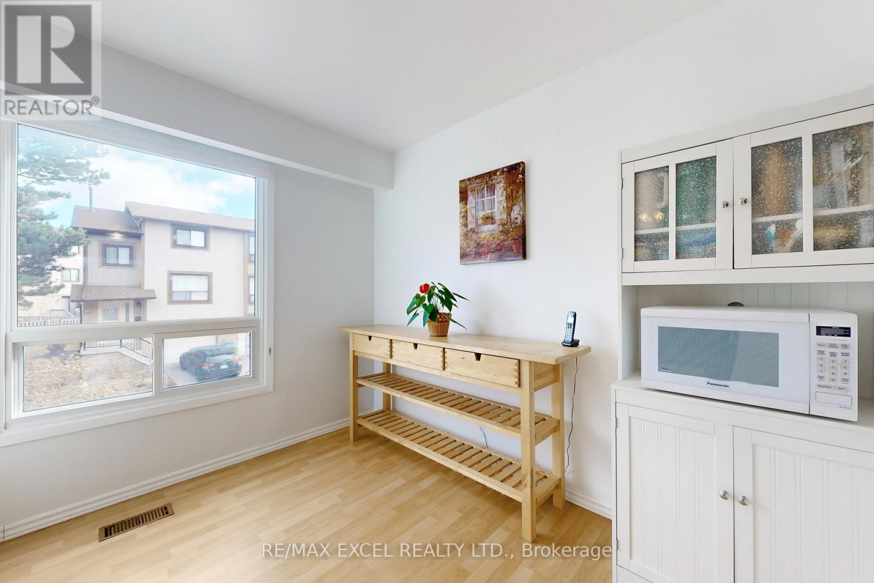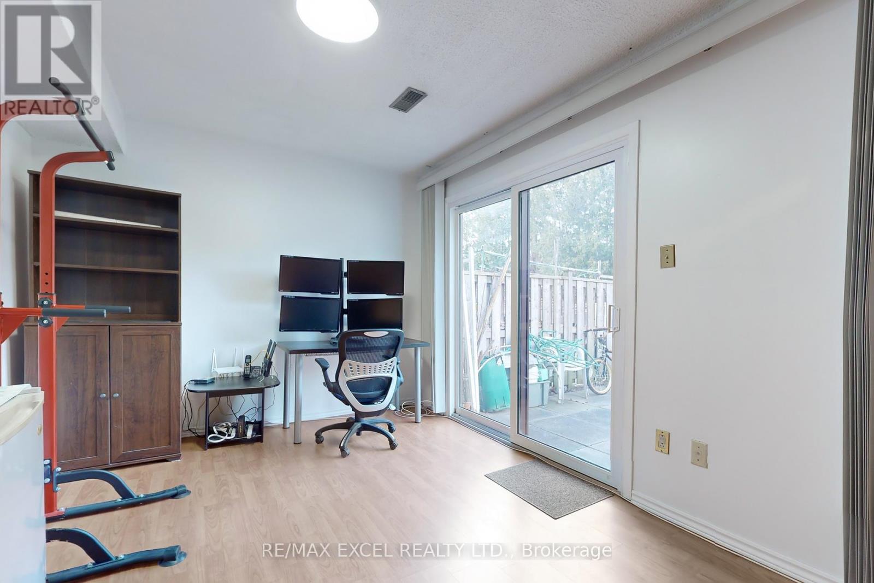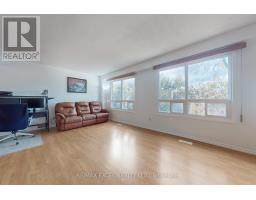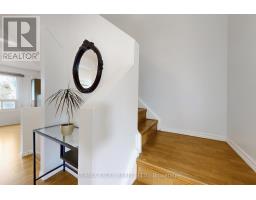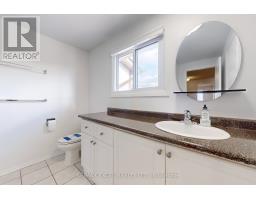76 - 24 Fundy Bay Boulevard Toronto, Ontario M1W 3A4
$799,000Maintenance, Common Area Maintenance, Insurance, Parking, Water
$526.24 Monthly
Maintenance, Common Area Maintenance, Insurance, Parking, Water
$526.24 MonthlyGreat Opportunity to Own this Bright & Functional Layout Family Home In Top Rated School Zone. . Highly Demanded and Very Convenient Neighborhood. Well maintained. Step To David Lewis,Terry Fox P.S And Famous Bethune Ci, St Maximilian Kolbe; Walk To Public Transit, L'Amoreaux Community Center, Kidstown Playground, Shops Of Bamburgh. Bright & Gorgeous Layout, Over 1500+ SqFt Of Living Space.Backyard Facing To West* Lots Of Sunshine*Functional Layout. Laminate Floor Through Out, Fresh Painted.Ground Level Rec Room W/O To Fenced Backyard Enjoying The Peace & Privacy. Perfect For Family& Friends Entertainment! Liv/Din Rm Open Concept,Family Size Kitchen W/ Eat In Breakfast .New Kitchen L-Shape Counter,New Kitchen Sink,3 Good Sized Bedrooms With 4Pc Bath On Second.Prm Br W/Double Closet & Large Window,Garage Direct Access To Inside. Excellent Location, Walks To Schools, Supermarkets, Restaurants,Parks,Banks,Library, Ttc. Mins Drive To T&T, Bridletowne Mall,HWY 401 ,Pacific Mall ,Go Station...Close To All The Amenities You Need Nearby!Don't Miss Out ! **** EXTRAS **** All Existing Elf's; All Existing Window Coverings; Fridge,New SS Rangehood,New SS Stove, New SS Dishwasher . Washer & Dryer .Garage Opener (2 yrs New) (id:50886)
Property Details
| MLS® Number | E11905201 |
| Property Type | Single Family |
| Community Name | Steeles |
| CommunityFeatures | Pet Restrictions |
| ParkingSpaceTotal | 2 |
Building
| BathroomTotal | 2 |
| BedroomsAboveGround | 3 |
| BedroomsTotal | 3 |
| BasementDevelopment | Finished |
| BasementFeatures | Walk Out |
| BasementType | N/a (finished) |
| CoolingType | Central Air Conditioning |
| ExteriorFinish | Stucco |
| FlooringType | Laminate, Ceramic |
| HalfBathTotal | 1 |
| HeatingFuel | Natural Gas |
| HeatingType | Forced Air |
| StoriesTotal | 3 |
| SizeInterior | 1199.9898 - 1398.9887 Sqft |
| Type | Row / Townhouse |
Parking
| Garage |
Land
| Acreage | No |
Rooms
| Level | Type | Length | Width | Dimensions |
|---|---|---|---|---|
| Second Level | Living Room | 5.73 m | 3.64 m | 5.73 m x 3.64 m |
| Second Level | Dining Room | 3.03 m | 2.5 m | 3.03 m x 2.5 m |
| Second Level | Kitchen | 3.55 m | 2.41 m | 3.55 m x 2.41 m |
| Second Level | Eating Area | 3 m | 2.29 m | 3 m x 2.29 m |
| Third Level | Primary Bedroom | 4.59 m | 3 m | 4.59 m x 3 m |
| Third Level | Bedroom 2 | 3.63 m | 2.82 m | 3.63 m x 2.82 m |
| Third Level | Bedroom 3 | 3.65 m | 2.8 m | 3.65 m x 2.8 m |
| Ground Level | Recreational, Games Room | 4.08 m | 2.93 m | 4.08 m x 2.93 m |
https://www.realtor.ca/real-estate/27762711/76-24-fundy-bay-boulevard-toronto-steeles-steeles
Interested?
Contact us for more information
Serena Wu
Broker
50 Acadia Ave Suite 120
Markham, Ontario L3R 0B3
Thomas Tao
Broker
50 Acadia Ave Suite 120
Markham, Ontario L3R 0B3




