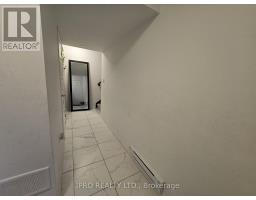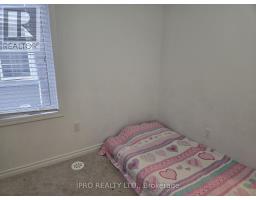1265 Walnut Landing Lane Milton, Ontario L9E 1S4
$2,795 Monthly
Elmcrest Model Bright 3 Bedroom And 3 Bath Townhouse. Upgraded Chef's Kitchen Includes Island With Flush Breakfast Bar, Stainless Steel Appliances. Open Concept. Master Bed With Upgraded Ensuite Glass Shower Enclosure. High Reflective White Paint Thru-Out. Big Garage With Storage Space. Garage Entry Into Home. Available For Immediate Occupancy. **** EXTRAS **** S/S Fridge, S/S Gas Stove, Dishwasher. Washer/Dryer. (id:50886)
Property Details
| MLS® Number | W11905281 |
| Property Type | Single Family |
| Community Name | Cobban |
| AmenitiesNearBy | Hospital, Park |
| ParkingSpaceTotal | 2 |
| ViewType | City View |
Building
| BathroomTotal | 3 |
| BedroomsAboveGround | 3 |
| BedroomsTotal | 3 |
| ConstructionStyleAttachment | Attached |
| CoolingType | Central Air Conditioning |
| ExteriorFinish | Stone, Stucco |
| FlooringType | Tile, Laminate, Carpeted |
| FoundationType | Concrete |
| HalfBathTotal | 1 |
| HeatingFuel | Natural Gas |
| HeatingType | Forced Air |
| StoriesTotal | 3 |
| Type | Row / Townhouse |
| UtilityWater | Municipal Water |
Parking
| Garage |
Land
| Acreage | No |
| LandAmenities | Hospital, Park |
| Sewer | Sanitary Sewer |
| SizeDepth | 44 Ft ,3 In |
| SizeFrontage | 21 Ft |
| SizeIrregular | 21 X 44.29 Ft |
| SizeTotalText | 21 X 44.29 Ft |
Rooms
| Level | Type | Length | Width | Dimensions |
|---|---|---|---|---|
| Second Level | Kitchen | 3.84 m | 2.8 m | 3.84 m x 2.8 m |
| Second Level | Family Room | 3.35 m | 4.57 m | 3.35 m x 4.57 m |
| Second Level | Dining Room | 1.83 m | 3.35 m | 1.83 m x 3.35 m |
| Second Level | Laundry Room | Measurements not available | ||
| Third Level | Bedroom | 3.69 m | 2.99 m | 3.69 m x 2.99 m |
| Third Level | Bedroom 2 | 3.66 m | 2.44 m | 3.66 m x 2.44 m |
| Third Level | Bedroom 3 | 2.62 m | 2.74 m | 2.62 m x 2.74 m |
| Main Level | Foyer | Measurements not available |
https://www.realtor.ca/real-estate/27762899/1265-walnut-landing-lane-milton-cobban-cobban
Interested?
Contact us for more information
Abul Butt
Broker
Meer Syed
Salesperson







































