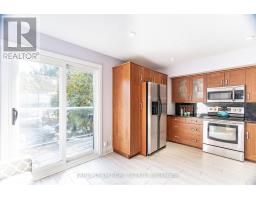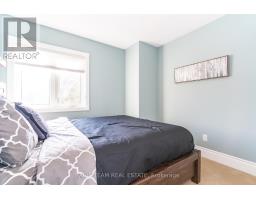23 - 44 Trott Boulevard Collingwood, Ontario L9Y 5B7
$849,900Maintenance, Parking
$681.66 Monthly
Maintenance, Parking
$681.66 MonthlyTop 5 Reasons You Will Love This Condo: 1) Revel in the breathtaking views of Georgian Bay from this luxurious condo, offering a captivating blend of luxury that ensures an unparalleled living experience where the serene beauty of nature meets sophisticated living 2) Perfect as a serene vacation getaway or retirement haven, offering a peaceful retreat meticulously designed for relaxation and tranquillity with an inviting living space bathed in natural light 3) The expansive open-concept main level creates an inviting space, perfect for hosting memorable gatherings and fostering a warm, welcoming atmosphere 4) The primary suite boasts breathtaking views and features a lavish ensuite, offering an indulgent retreat where you can unwind 5) Situated in a prime locale near ski hills, walking trails, beaches and a wealth of amenities, this property promises endless opportunities for adventure and relaxation with its ideal proximity to thrilling outdoor activities and convenient access to a variety of local conveniences, creating a perfect blend of excitement and comfort for all who visit. Age 38. Visit our website for more detailed information. (id:50886)
Property Details
| MLS® Number | S11905290 |
| Property Type | Single Family |
| Community Name | Collingwood |
| AmenitiesNearBy | Beach, Ski Area |
| CommunityFeatures | Pet Restrictions |
| Features | Balcony |
| ParkingSpaceTotal | 1 |
| ViewType | Direct Water View |
| WaterFrontType | Waterfront |
Building
| BathroomTotal | 2 |
| BedroomsAboveGround | 3 |
| BedroomsTotal | 3 |
| Appliances | Dishwasher, Dryer, Microwave, Range, Refrigerator, Stove, Washer, Window Coverings |
| ExteriorFinish | Wood |
| FireplacePresent | Yes |
| FlooringType | Laminate |
| HeatingFuel | Electric |
| HeatingType | Baseboard Heaters |
| StoriesTotal | 2 |
| SizeInterior | 1199.9898 - 1398.9887 Sqft |
| Type | Apartment |
Land
| AccessType | Year-round Access |
| Acreage | No |
| LandAmenities | Beach, Ski Area |
| SurfaceWater | Lake/pond |
| ZoningDescription | R6 |
Rooms
| Level | Type | Length | Width | Dimensions |
|---|---|---|---|---|
| Second Level | Primary Bedroom | 5.98 m | 2.96 m | 5.98 m x 2.96 m |
| Second Level | Bedroom | 3.93 m | 3.33 m | 3.93 m x 3.33 m |
| Second Level | Bedroom | 3.31 m | 3.04 m | 3.31 m x 3.04 m |
| Second Level | Laundry Room | 0.97 m | 0.86 m | 0.97 m x 0.86 m |
| Main Level | Kitchen | 6.53 m | 3.4 m | 6.53 m x 3.4 m |
| Main Level | Dining Room | 6.73 m | 5.97 m | 6.73 m x 5.97 m |
https://www.realtor.ca/real-estate/27762898/23-44-trott-boulevard-collingwood-collingwood
Interested?
Contact us for more information
Mark Faris
Broker
443 Bayview Drive
Barrie, Ontario L4N 8Y2
Michael Robert Balchin
Broker
443 Bayview Drive
Barrie, Ontario L4N 8Y2

























































