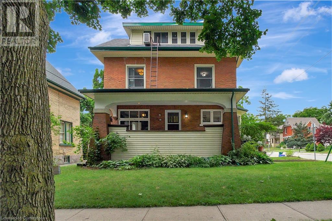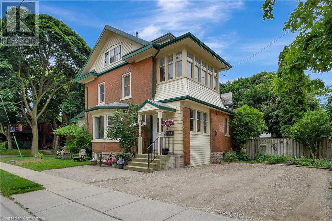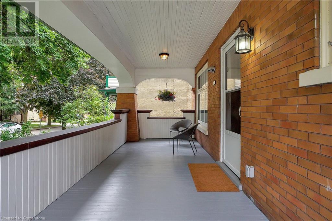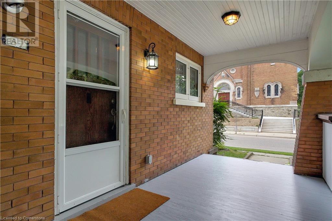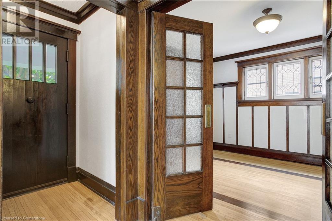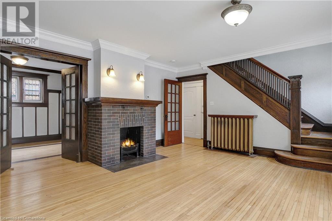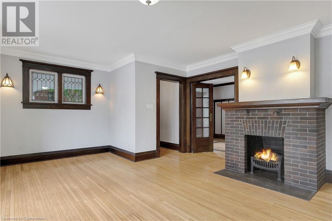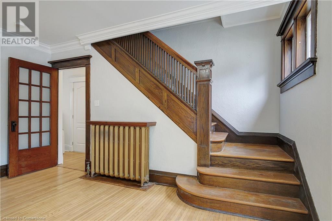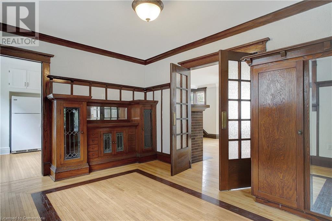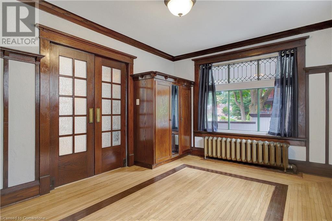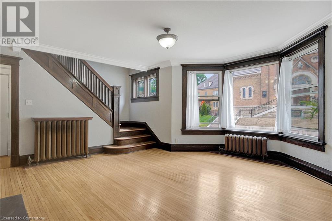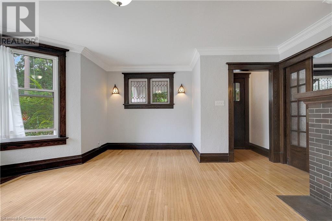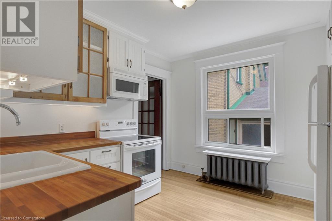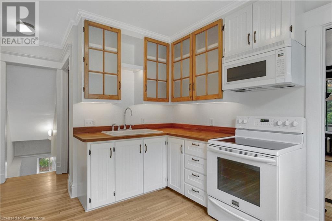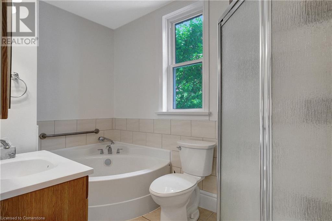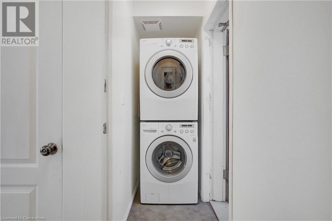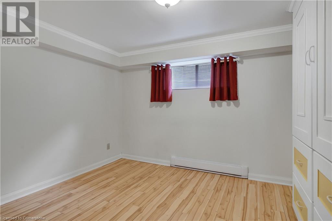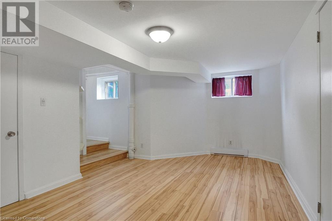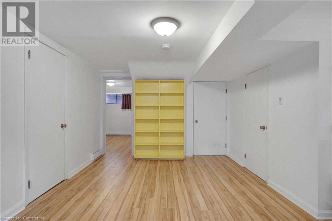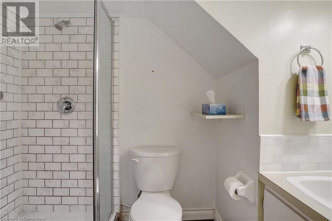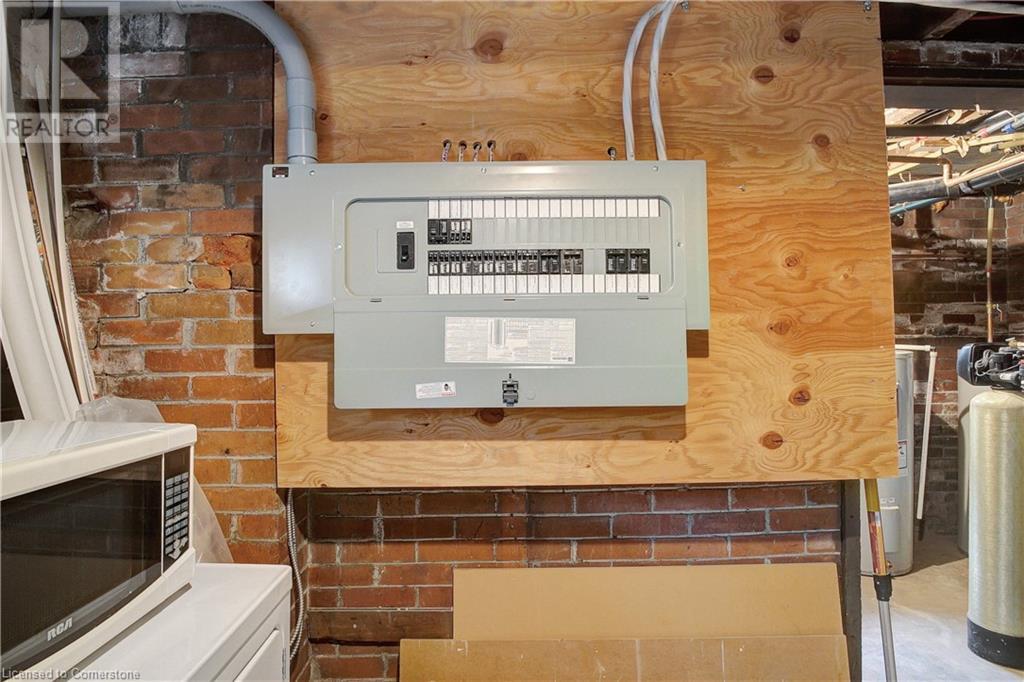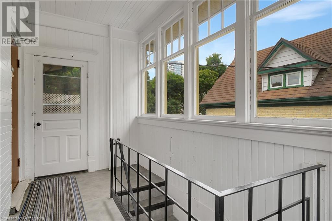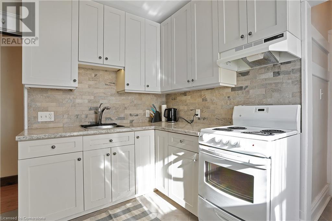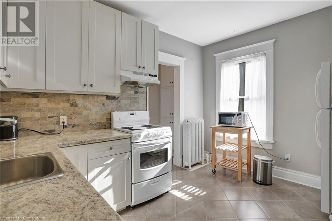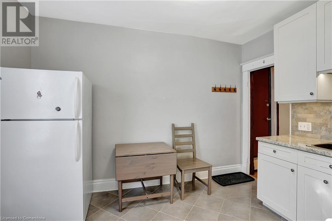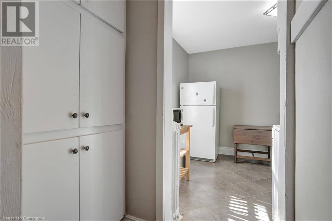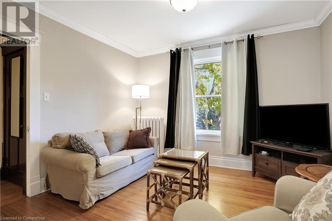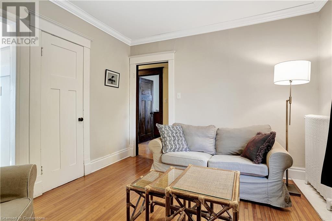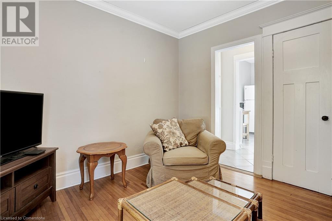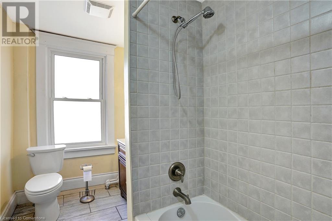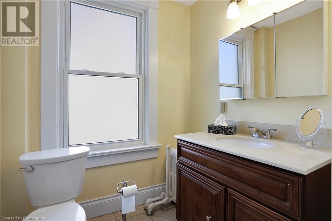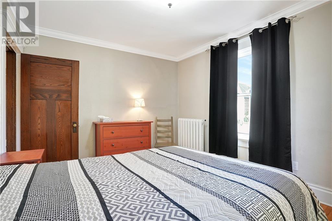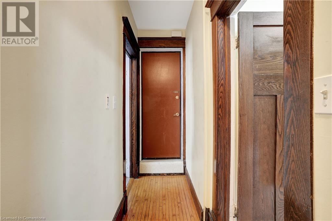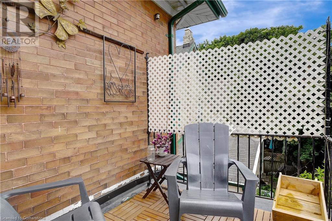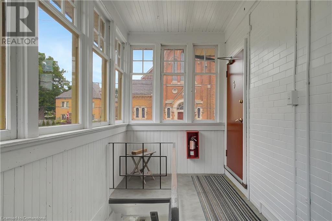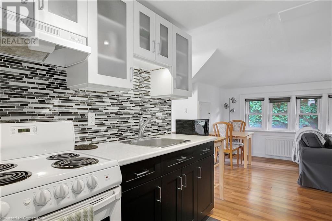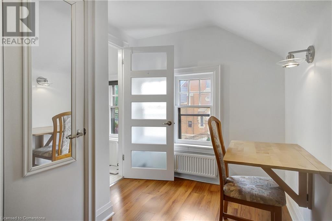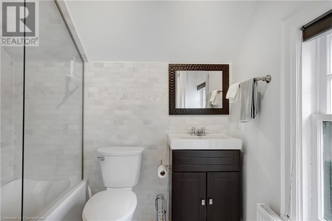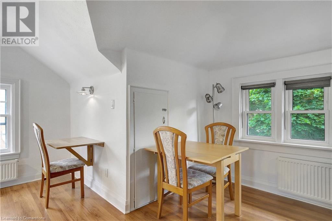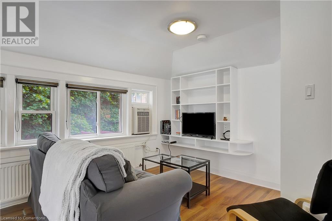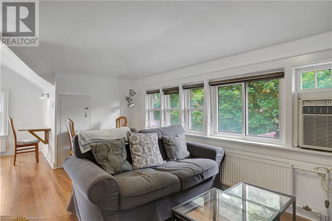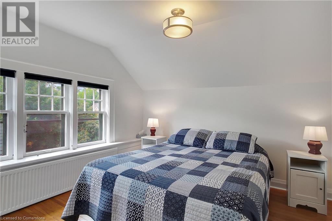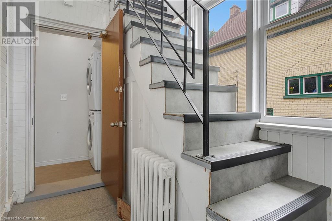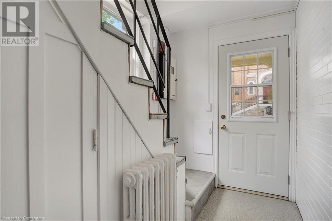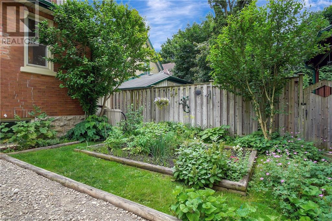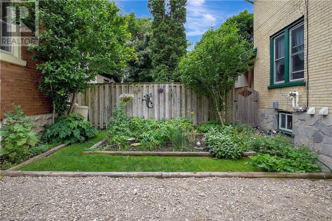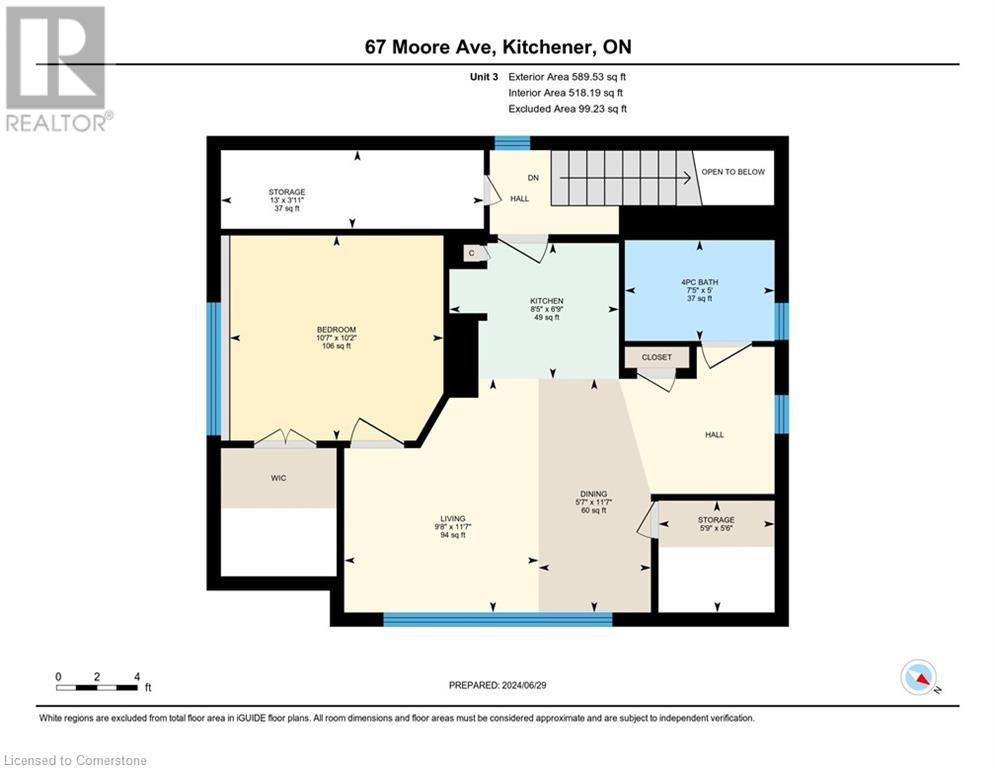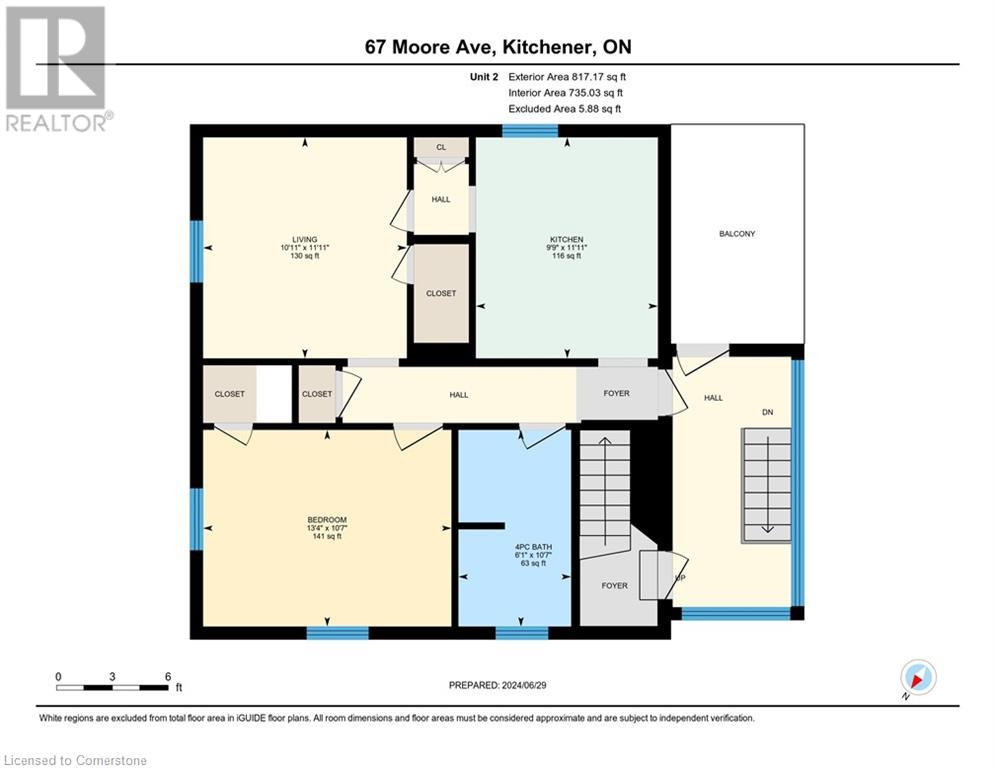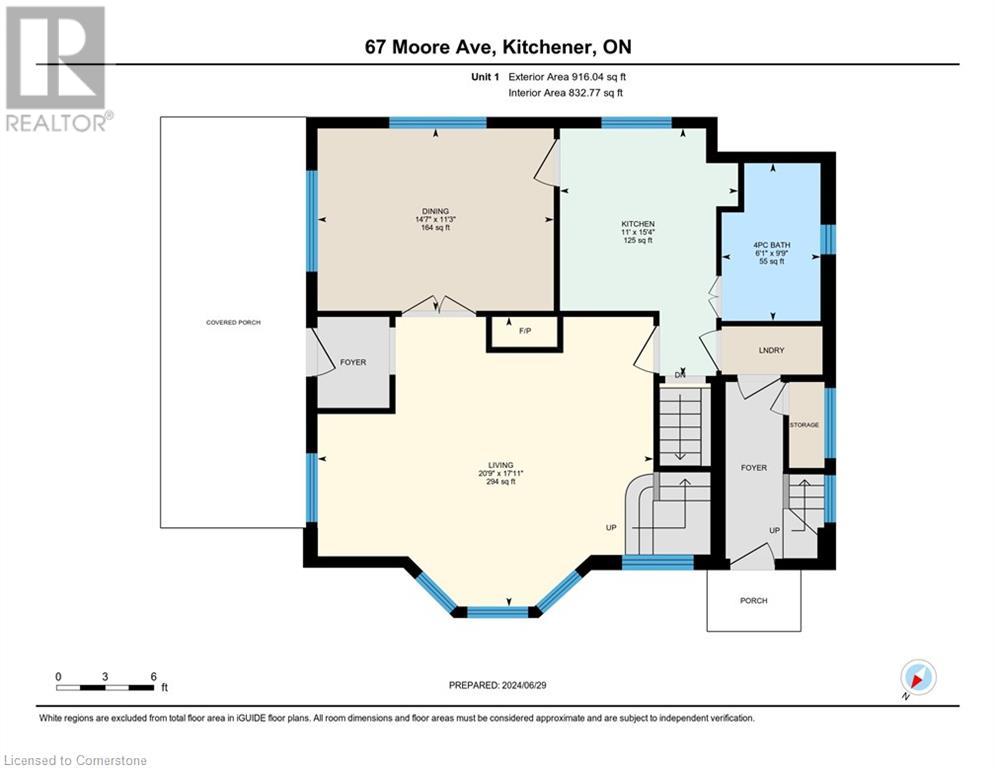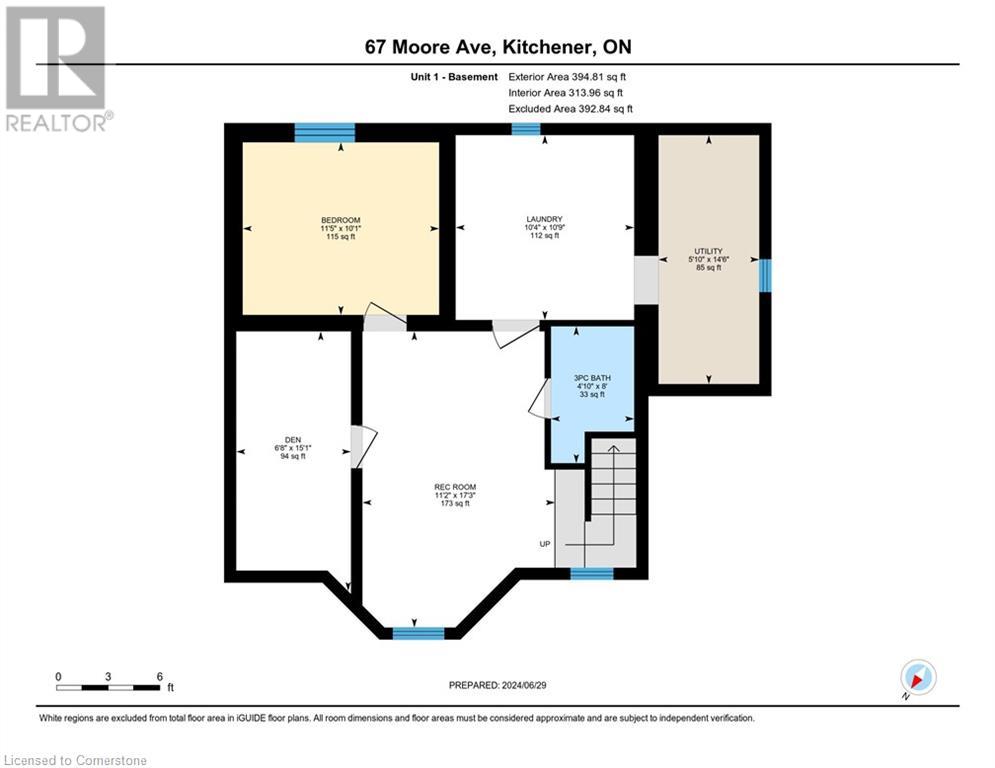67 Moore Avenue Kitchener, Ontario N2H 3S2
$1,049,000
Beautiful 3 story century home full of original charm in a desirable midtown neighbourhood, conveniently located within walking distance to three schools, downtown Kitchener, Uptown Waterloo, LRT, GO Train, Google and School of Pharmacy. This legal triplex is a perfect income helper or multi residential investment. The stunning features of the original build have been meticulously maintained with important updates such as stone coated steel roof, plumbing, electrical and breaker boxes. The main floor can be entered through a large covered porch, perfect for spending warm summer days reading outside. Inside the original hardwood flows throughout along with dark wood trim and some decorative original windows and new windows as well. The large, new kitchen and the main floor bath has a large soaker tub. The dining room with original doors and built-ins can double as a den or bedroom. Downstairs is finished with laminate flooring, a bedroom and a 3 pc. bath with walk-in shower and plenty of storage. The second floor has a newly renovated kitchen and bathroom as well as spacious living and bedroom areas, a large pantry and new windows throughout. The upper floor is finished with a new kitchen, updated bathroom with marble tile, and some new windows. A 2nd floor rear balcony is accessible from all floors. The main and second floors can easily be converted back into one living area. Wiring allows for separate metering. (id:50886)
Property Details
| MLS® Number | 40687020 |
| Property Type | Single Family |
| AmenitiesNearBy | Hospital, Park, Place Of Worship, Playground, Public Transit, Schools, Shopping |
| CommunityFeatures | Quiet Area, Community Centre, School Bus |
| ParkingSpaceTotal | 4 |
| Structure | Shed |
Building
| BathroomTotal | 4 |
| BedroomsAboveGround | 2 |
| BedroomsBelowGround | 1 |
| BedroomsTotal | 3 |
| Appliances | Dryer, Refrigerator, Stove, Water Softener, Washer, Window Coverings |
| ArchitecturalStyle | 3 Level |
| BasementDevelopment | Finished |
| BasementType | Full (finished) |
| ConstructionStyleAttachment | Detached |
| CoolingType | Wall Unit |
| ExteriorFinish | Brick, Vinyl Siding |
| FireplacePresent | Yes |
| FireplaceTotal | 1 |
| FoundationType | Poured Concrete |
| HeatingFuel | Electric |
| StoriesTotal | 3 |
| SizeInterior | 2717 Sqft |
| Type | House |
| UtilityWater | Municipal Water |
Land
| AccessType | Highway Access, Highway Nearby |
| Acreage | No |
| LandAmenities | Hospital, Park, Place Of Worship, Playground, Public Transit, Schools, Shopping |
| Sewer | Municipal Sewage System |
| SizeDepth | 78 Ft |
| SizeFrontage | 42 Ft |
| SizeTotalText | Under 1/2 Acre |
| ZoningDescription | R2b |
Rooms
| Level | Type | Length | Width | Dimensions |
|---|---|---|---|---|
| Second Level | Living Room | 11'11'' x 10'11'' | ||
| Second Level | Kitchen | 11'11'' x 9'9'' | ||
| Second Level | Bedroom | 10'7'' x 13'4'' | ||
| Second Level | 4pc Bathroom | Measurements not available | ||
| Third Level | Storage | 5'9'' x 5'6'' | ||
| Third Level | Storage | 13'0'' x 3'11'' | ||
| Third Level | Living Room | 9'8'' x 11'7'' | ||
| Third Level | Kitchen | 8'5'' x 6'9'' | ||
| Third Level | Dining Room | 5'7'' x 11'7'' | ||
| Third Level | Bedroom | 10'7'' x 10'2'' | ||
| Third Level | 4pc Bathroom | Measurements not available | ||
| Basement | Utility Room | 14'6'' x 5'10'' | ||
| Basement | Recreation Room | 17'3'' x 11'2'' | ||
| Basement | Laundry Room | 10'9'' x 10'4'' | ||
| Basement | Den | 15'1'' x 6'8'' | ||
| Basement | Bedroom | 10'1'' x 11'5'' | ||
| Basement | 3pc Bathroom | Measurements not available | ||
| Main Level | Living Room | 17'11'' x 20'9'' | ||
| Main Level | Kitchen | 15'4'' x 11'0'' | ||
| Main Level | Dining Room | 11'3'' x 14'7'' | ||
| Main Level | 4pc Bathroom | Measurements not available |
https://www.realtor.ca/real-estate/27762879/67-moore-avenue-kitchener
Interested?
Contact us for more information
Courtney England-Bender
Salesperson
901 Victoria St. N.
Kitchener, Ontario N2B 3C3
Kathrina Kasinski
Salesperson
901 Victoria St. N.
Kitchener, Ontario N2B 3C3
Cindy Cody
Broker
901 Victoria Street N., Suite B
Kitchener, Ontario N2B 3C3

