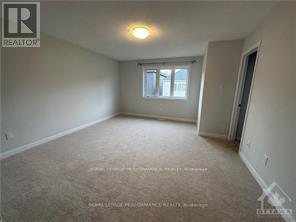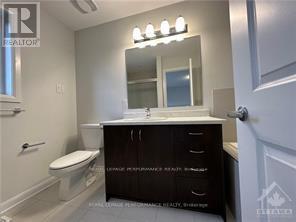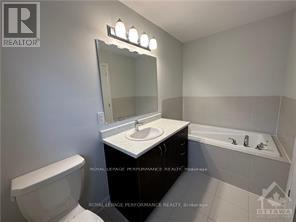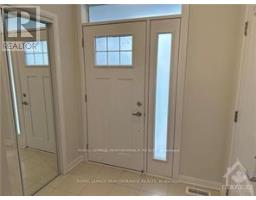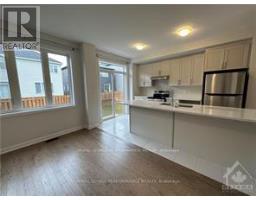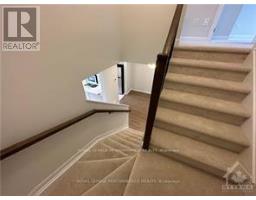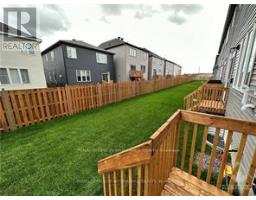250 Tullaghan Heights Ottawa, Ontario K2G 7C1
$2,550 Monthly
Only one year old, remarkable 3 bedrm, 4bath dwelling spans 1,768 square feet conveniently situated in the sought-after Quinn's Pointe in Half Moon Bay. Main level boasts 9-foot ceiling with an open-concept, upgraded eat-in kitchen with an expansive quartz countertop, soft-closing cabinetry, and top-of-the-line stainless-steel appliances. dining/living room adorned with hardwood flooring.On the second floor, an illuminated master bedrm with a walk-in closet and a luxurious 4-piece ensuite. Two additional bedrooms offer ample closet space, second full bathroom and linen closet. The finished basement reveals a spacious family room and a partial bathroom and laundry room. Equipped with central air conditioning, central moisture control, an HRV system, and a tankless water heater for all your comfort. Backing onto detached single-family homes with the serenity of green spaces. A few minutes' drive from Barrhaven Costco and a bustling shopping mall. Mint condition! (id:50886)
Property Details
| MLS® Number | X11905280 |
| Property Type | Single Family |
| Community Name | 7711 - Barrhaven - Half Moon Bay |
| ParkingSpaceTotal | 2 |
Building
| BathroomTotal | 4 |
| BedroomsAboveGround | 3 |
| BedroomsTotal | 3 |
| Appliances | Garage Door Opener Remote(s), Dishwasher, Dryer, Refrigerator, Stove, Washer |
| BasementDevelopment | Partially Finished |
| BasementType | N/a (partially Finished) |
| ConstructionStyleAttachment | Attached |
| CoolingType | Central Air Conditioning |
| ExteriorFinish | Brick, Vinyl Siding |
| FoundationType | Poured Concrete |
| HalfBathTotal | 1 |
| HeatingFuel | Natural Gas |
| HeatingType | Forced Air |
| StoriesTotal | 2 |
| Type | Row / Townhouse |
| UtilityWater | Municipal Water |
Parking
| Attached Garage |
Land
| Acreage | No |
| Sewer | Sanitary Sewer |
Rooms
| Level | Type | Length | Width | Dimensions |
|---|---|---|---|---|
| Second Level | Other | Measurements not available | ||
| Second Level | Primary Bedroom | 4.67 m | 4.14 m | 4.67 m x 4.14 m |
| Second Level | Bedroom 2 | 3.05 m | 3.05 m | 3.05 m x 3.05 m |
| Second Level | Bedroom 3 | 3.2 m | 2.74 m | 3.2 m x 2.74 m |
| Second Level | Bathroom | Measurements not available | ||
| Second Level | Bathroom | Measurements not available | ||
| Basement | Family Room | 5.92 m | 4.88 m | 5.92 m x 4.88 m |
| Ground Level | Living Room | 5.13 m | 3.25 m | 5.13 m x 3.25 m |
| Ground Level | Dining Room | 3.05 m | 3.05 m | 3.05 m x 3.05 m |
| Ground Level | Kitchen | 3.91 m | 2.54 m | 3.91 m x 2.54 m |
| Ground Level | Foyer | Measurements not available |
Interested?
Contact us for more information
Dong Donna Sun
Broker
#201-1500 Bank Street
Ottawa, Ontario K1H 7Z2
Yong Li
Salesperson
#201-1500 Bank Street
Ottawa, Ontario K1H 7Z2















