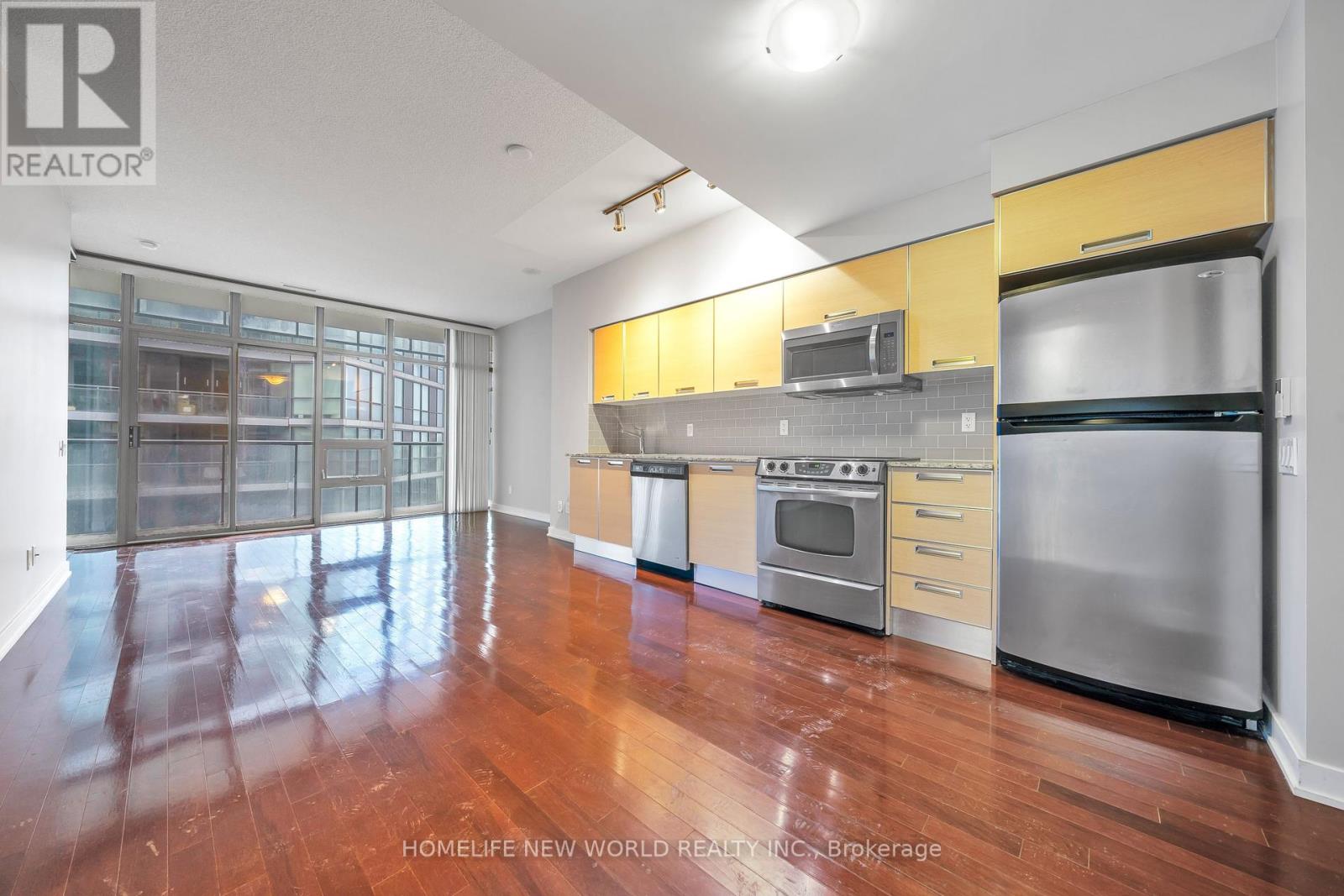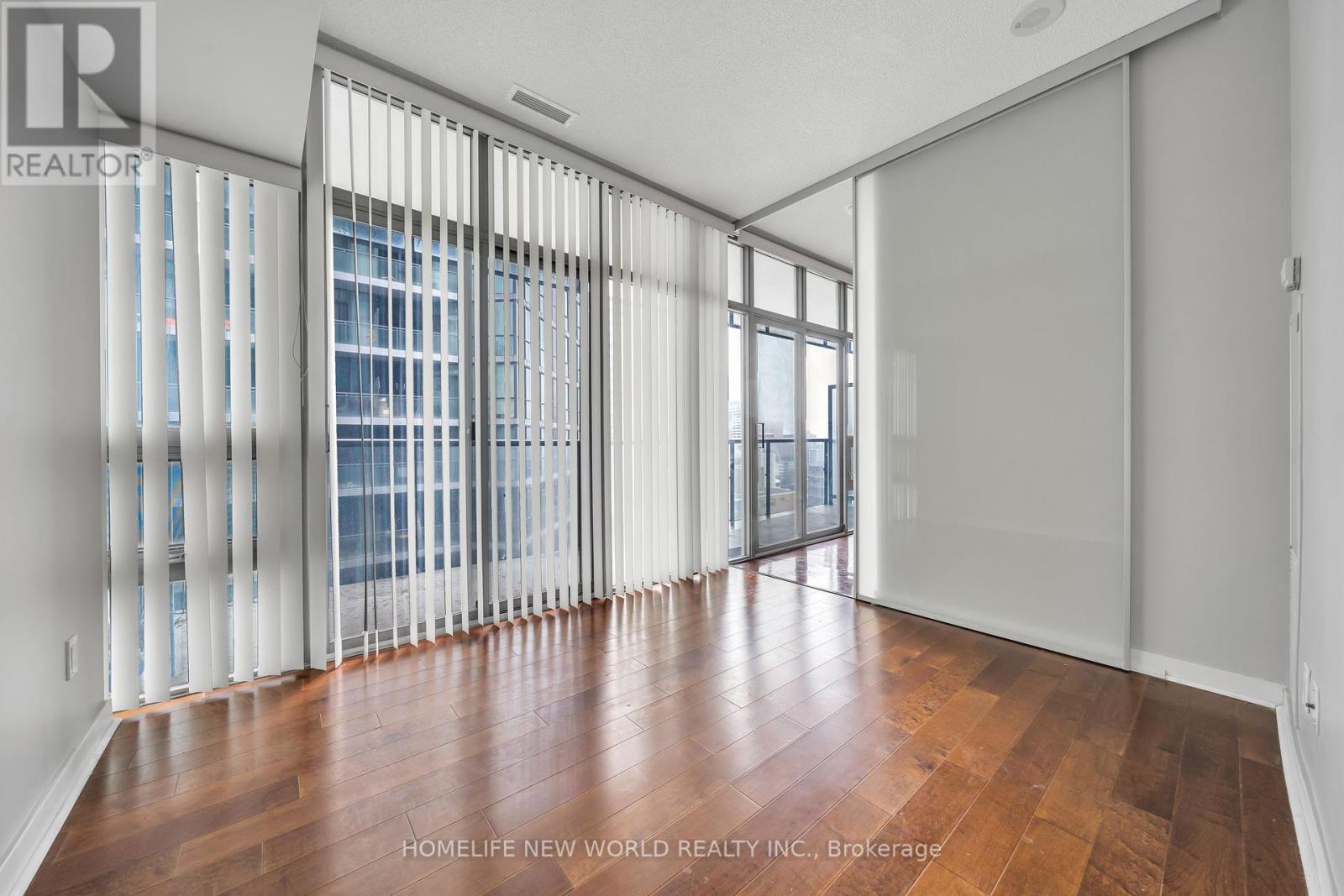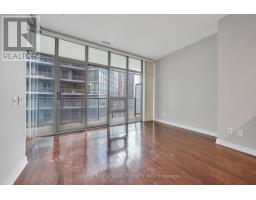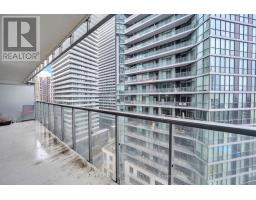1201 - 33 Charles Street E Toronto, Ontario M4Y 0A2
2 Bedroom
1 Bathroom
599.9954 - 698.9943 sqft
Central Air Conditioning
Forced Air
$2,750 Monthly
Luxurious Modern Casa Condos Located In The Heart Of The City At Yonge And Bloor. Bright, Open Concept, Functional Spacious 1 Bedroom + Den Condo, 625 Sq Ft Plus 97 Sq Ft Balcony. Den W/ Closet Can Be Used As 2nd Br. 1 Locker, 9' Ceiling, Floor-To-Ceiling & Wall-To-Wall Windows, Hardwood Floor & Modern Kitchen W/ Quartz Counter. Walk To Bloor St, Subway, Uoft, Shopping, Restaurants. Excellent Amenities, Incl: Outdoor Pool. Concierge, Guest Suites, Gym, EtcExtras: Steel Fridge, Stove, Microwave With Hood Fan, B/I Dishwasher, Stacked Washer/Dryer. (id:50886)
Property Details
| MLS® Number | C11905221 |
| Property Type | Single Family |
| Community Name | Church-Yonge Corridor |
| CommunityFeatures | Pet Restrictions |
| Features | Balcony, Carpet Free |
Building
| BathroomTotal | 1 |
| BedroomsAboveGround | 1 |
| BedroomsBelowGround | 1 |
| BedroomsTotal | 2 |
| Amenities | Storage - Locker |
| CoolingType | Central Air Conditioning |
| ExteriorFinish | Concrete |
| FlooringType | Laminate |
| HeatingFuel | Natural Gas |
| HeatingType | Forced Air |
| SizeInterior | 599.9954 - 698.9943 Sqft |
| Type | Apartment |
Parking
| Underground |
Land
| Acreage | No |
Rooms
| Level | Type | Length | Width | Dimensions |
|---|---|---|---|---|
| Main Level | Living Room | 7.75 m | 3.7 m | 7.75 m x 3.7 m |
| Main Level | Dining Room | 7.75 m | 3.08 m | 7.75 m x 3.08 m |
| Main Level | Den | 3.1 m | 3.08 m | 3.1 m x 3.08 m |
| Main Level | Kitchen | 7.55 m | 3.79 m | 7.55 m x 3.79 m |
| Main Level | Primary Bedroom | 3.25 m | 2.72 m | 3.25 m x 2.72 m |
Interested?
Contact us for more information
Jie Chen
Broker
Homelife New World Realty Inc.
201 Consumers Rd., Ste. 205
Toronto, Ontario M2J 4G8
201 Consumers Rd., Ste. 205
Toronto, Ontario M2J 4G8

























