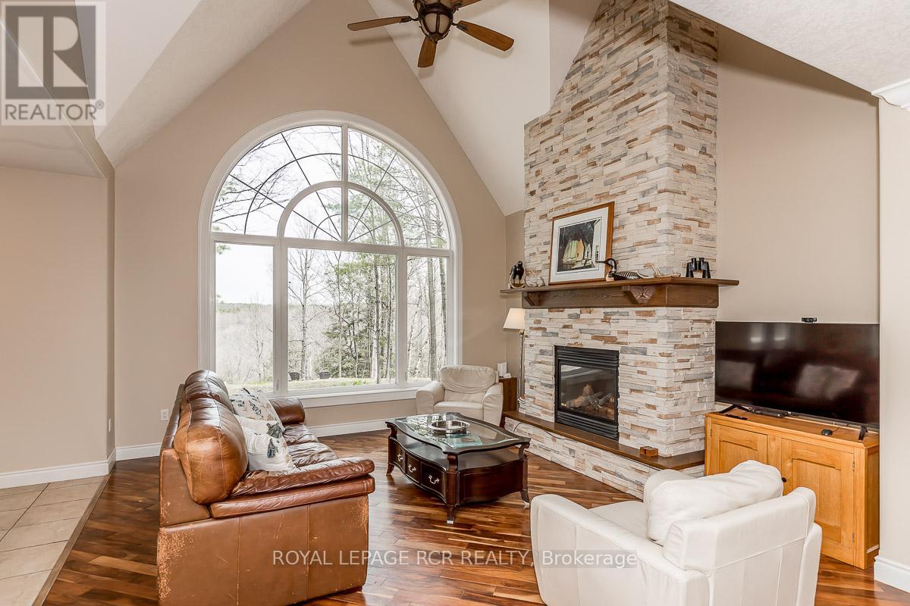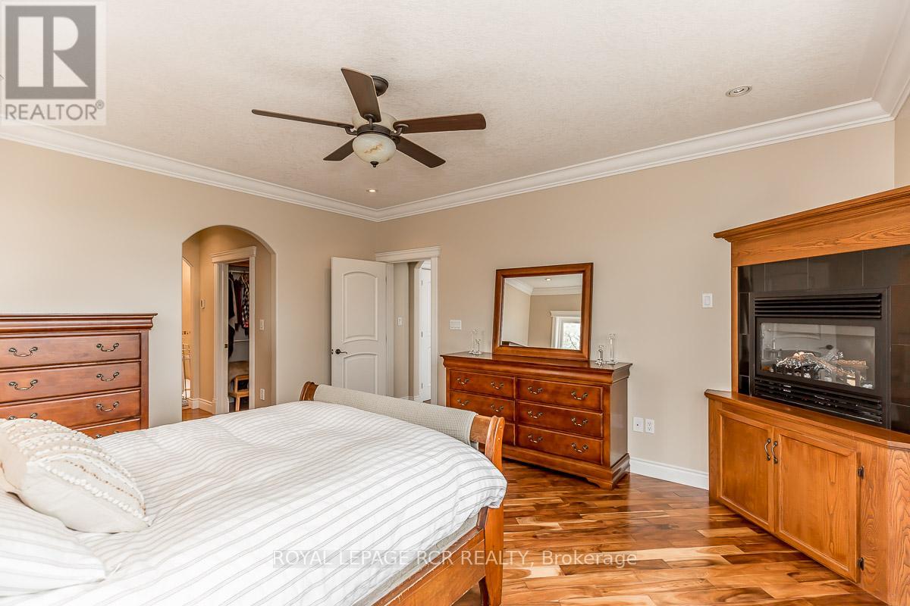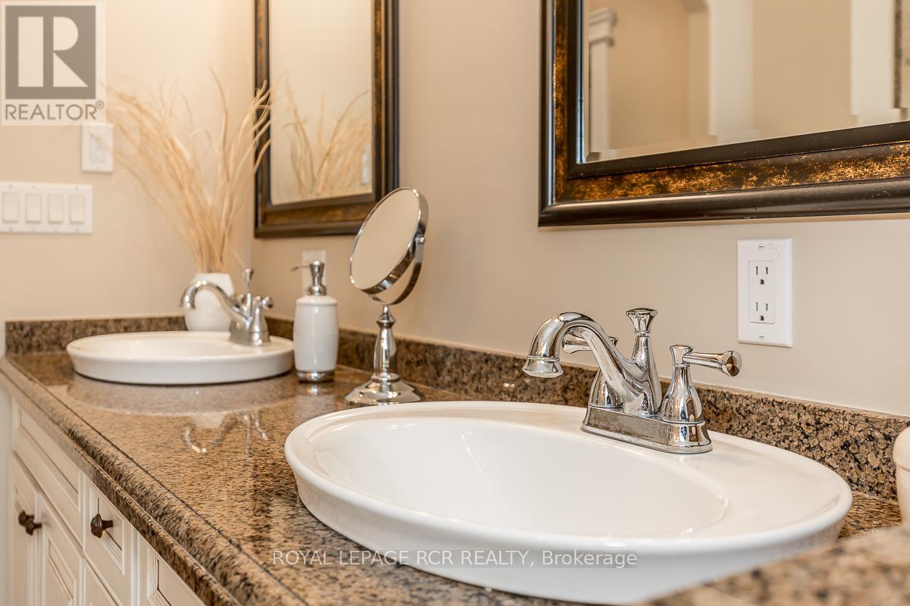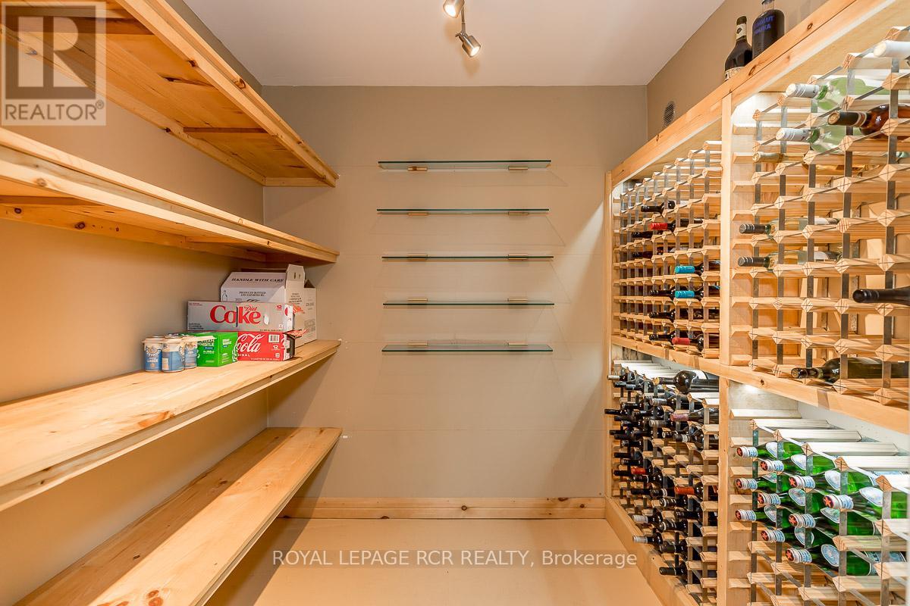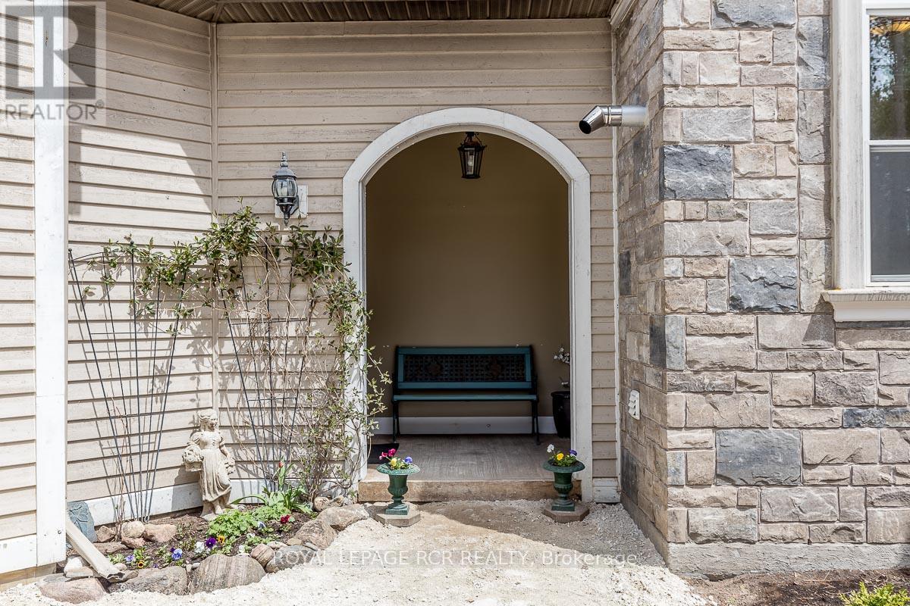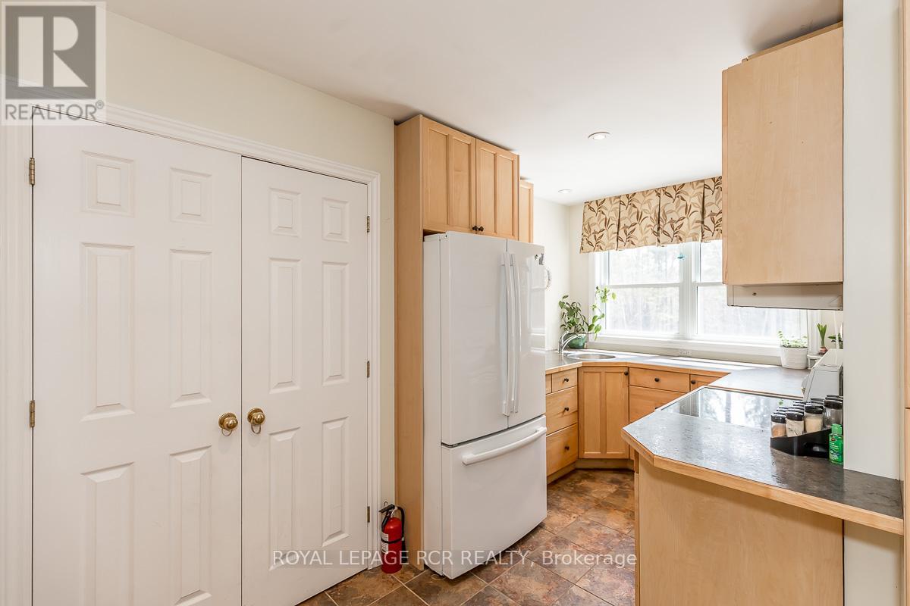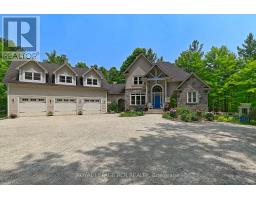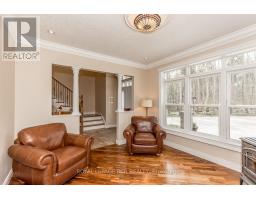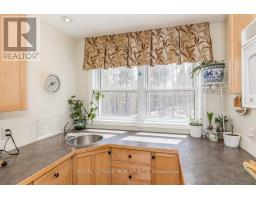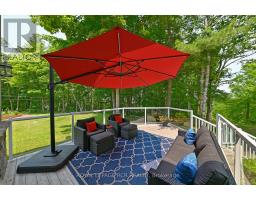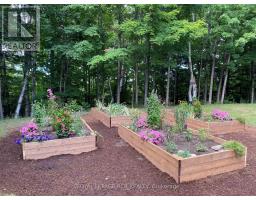837568 4th Line E Mulmur, Ontario L9V 0J5
$2,150,000
At the end of a long, winding drive, surrounded by mature trees and at the top of a majestic hill sits the perfect family get-away. Meandering trails, and viewing deck to survey the hills of Mulmur are all yours. Fabulous four bedroom home finished to a very high standard with private (and legal) one bedroom apartment with separate entrance. Soaring ceilings, gleaming walnut floors with wood originally sourced on the property, beautiful bathrooms, main floor primary suite, finished basement with walk-out, wine cellar, theatre space, and exercise room as well as a large bedroom all with above-grade windows. A wonderful country setting under managed forest plan to keep your taxes low (buyer to choose whether to continue with the program). **** EXTRAS **** Fire pit, horse shoe pit, raised gardens and walking trails through mature forest. Completely quiet and private. 3 car attached garage as well as garden shed. (id:50886)
Property Details
| MLS® Number | X11905410 |
| Property Type | Single Family |
| Community Name | Rural Mulmur |
| Features | Wooded Area, Partially Cleared, Conservation/green Belt |
| ParkingSpaceTotal | 13 |
| Structure | Shed |
Building
| BathroomTotal | 5 |
| BedroomsAboveGround | 4 |
| BedroomsBelowGround | 1 |
| BedroomsTotal | 5 |
| Appliances | Central Vacuum, Furniture |
| BasementDevelopment | Finished |
| BasementFeatures | Walk Out |
| BasementType | Full (finished) |
| ConstructionStyleAttachment | Detached |
| CoolingType | Central Air Conditioning |
| ExteriorFinish | Stone, Wood |
| FireplacePresent | Yes |
| FlooringType | Hardwood, Ceramic |
| FoundationType | Concrete |
| HalfBathTotal | 1 |
| HeatingFuel | Propane |
| HeatingType | Forced Air |
| StoriesTotal | 2 |
| Type | House |
Parking
| Attached Garage |
Land
| Acreage | Yes |
| Sewer | Septic System |
| SizeIrregular | 27.5 Acre ; Wooded Lot, Long Winding Drive To Home |
| SizeTotalText | 27.5 Acre ; Wooded Lot, Long Winding Drive To Home|25 - 50 Acres |
Rooms
| Level | Type | Length | Width | Dimensions |
|---|---|---|---|---|
| Lower Level | Recreational, Games Room | 10.65 m | 8.33 m | 10.65 m x 8.33 m |
| Lower Level | Bedroom 4 | 4.52 m | 4.5 m | 4.52 m x 4.5 m |
| Lower Level | Exercise Room | 5.29 m | 3.48 m | 5.29 m x 3.48 m |
| Main Level | Living Room | 3.62 m | 3.89 m | 3.62 m x 3.89 m |
| Main Level | Dining Room | 2.7 m | 4.05 m | 2.7 m x 4.05 m |
| Main Level | Primary Bedroom | 4.78 m | 4.38 m | 4.78 m x 4.38 m |
| Main Level | Mud Room | 4.38 m | 5.17 m | 4.38 m x 5.17 m |
| Upper Level | Bedroom 2 | 4.67 m | 3.89 m | 4.67 m x 3.89 m |
| Upper Level | Bedroom 3 | 4.18 m | 3.89 m | 4.18 m x 3.89 m |
https://www.realtor.ca/real-estate/27763138/837568-4th-line-e-mulmur-rural-mulmur
Interested?
Contact us for more information
Suzanne Lawrence
Salesperson
154-B Mill St #1
Creemore, Ontario L0M 1G0






