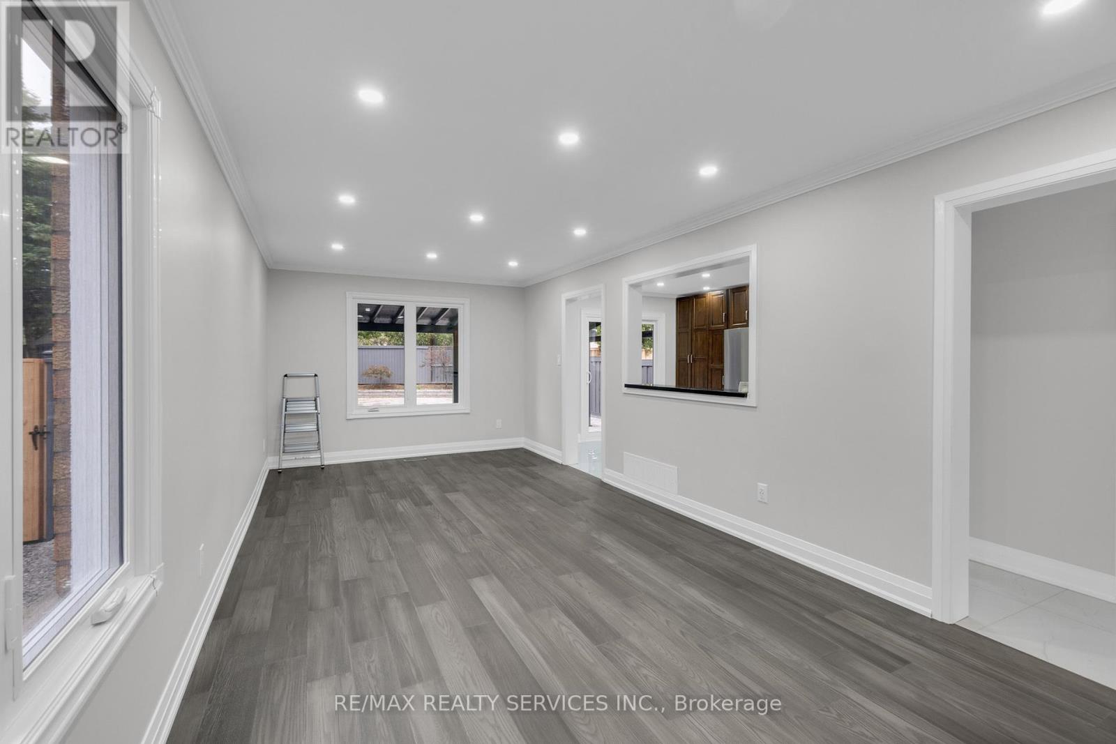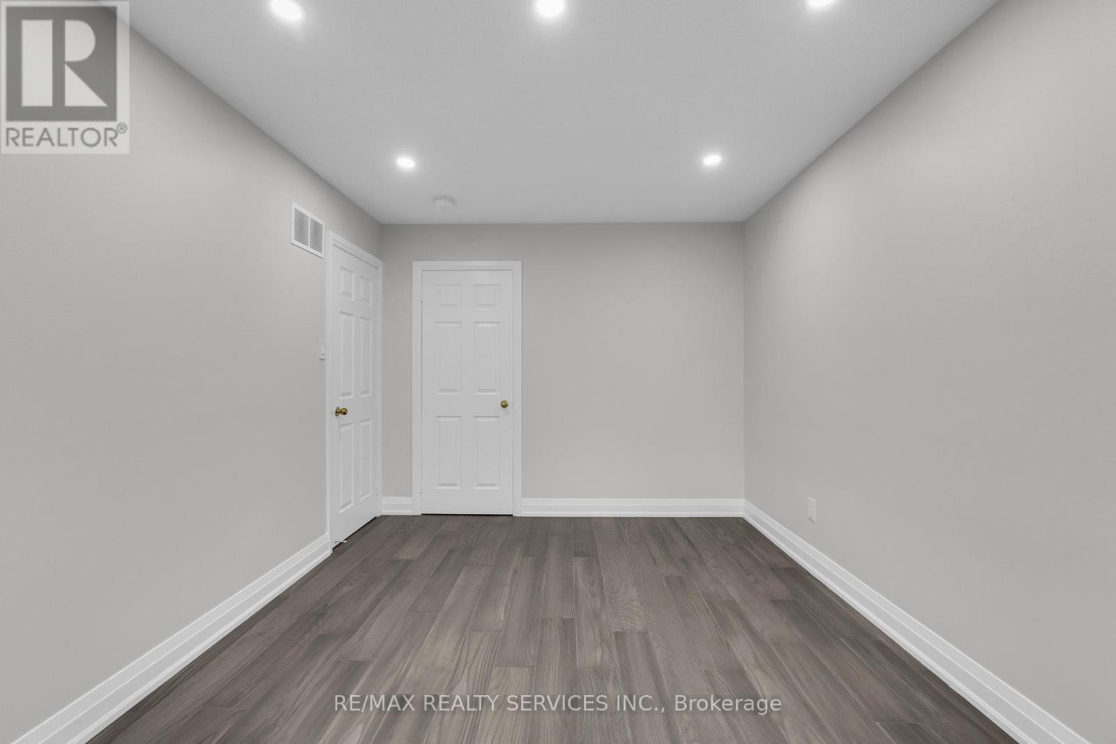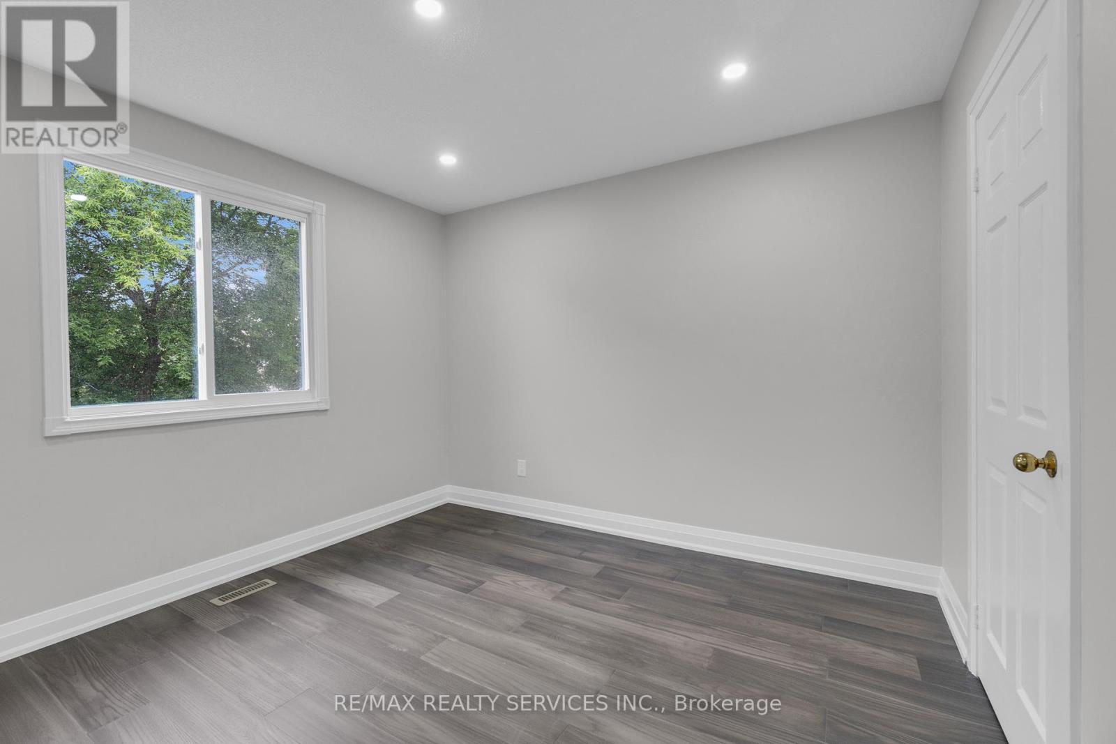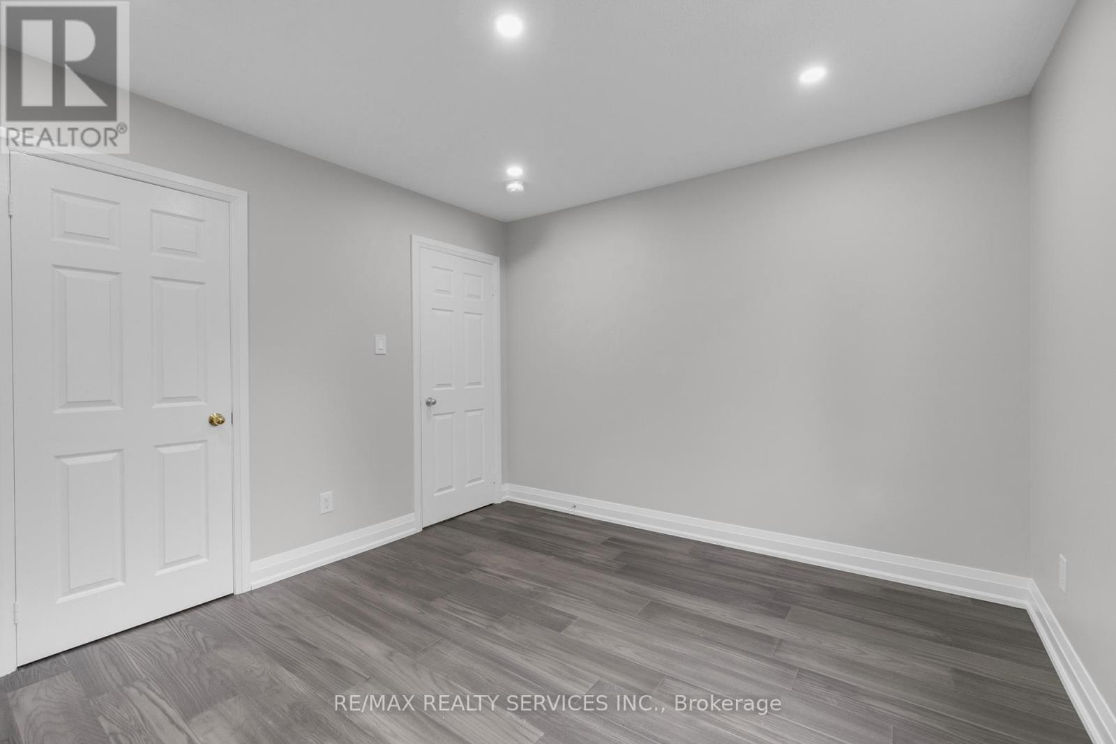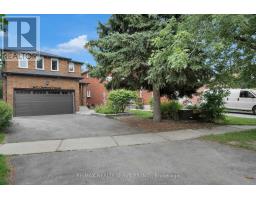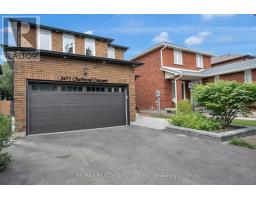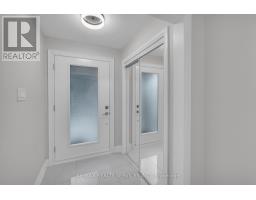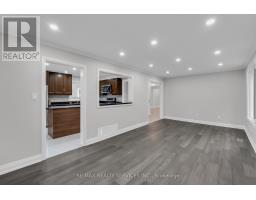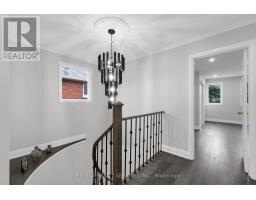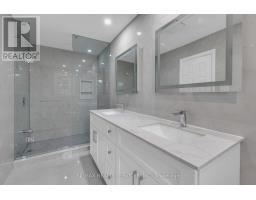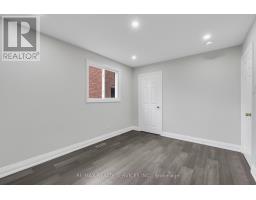Upper - 3471 Chartrand Crescent Mississauga, Ontario L5L 4E2
4 Bedroom
3 Bathroom
Central Air Conditioning
Forced Air
$3,399 Monthly
Welcome to 3471 Chartrand Cres, Mississauga. Professionally renovated from top to bottom. Finished with high quality materials, all pot lights, fully interlocked backyard, close to all amenities and highways. **** EXTRAS **** Looking for AAA tenants only, preferring a family. Tenants to pay all utilities (gas, electricity, water/waste). Tenant to pay 70% of utilities. (id:50886)
Property Details
| MLS® Number | W11905398 |
| Property Type | Single Family |
| Community Name | Erin Mills |
| Features | Carpet Free |
| ParkingSpaceTotal | 3 |
Building
| BathroomTotal | 3 |
| BedroomsAboveGround | 4 |
| BedroomsTotal | 4 |
| Appliances | Garage Door Opener Remote(s) |
| ConstructionStyleAttachment | Detached |
| CoolingType | Central Air Conditioning |
| ExteriorFinish | Brick |
| FlooringType | Hardwood, Tile |
| FoundationType | Concrete |
| HeatingFuel | Natural Gas |
| HeatingType | Forced Air |
| StoriesTotal | 2 |
| Type | House |
| UtilityWater | Municipal Water |
Parking
| Attached Garage |
Land
| Acreage | No |
| Sewer | Sanitary Sewer |
| SizeDepth | 148 Ft ,11 In |
| SizeFrontage | 34 Ft ,5 In |
| SizeIrregular | 34.48 X 148.94 Ft |
| SizeTotalText | 34.48 X 148.94 Ft |
Rooms
| Level | Type | Length | Width | Dimensions |
|---|---|---|---|---|
| Second Level | Bathroom | Measurements not available | ||
| Second Level | Primary Bedroom | Measurements not available | ||
| Second Level | Bedroom 2 | Measurements not available | ||
| Second Level | Bedroom 3 | Measurements not available | ||
| Second Level | Bedroom 4 | Measurements not available | ||
| Second Level | Bathroom | Measurements not available | ||
| Main Level | Dining Room | Measurements not available | ||
| Main Level | Kitchen | Measurements not available | ||
| Main Level | Family Room | Measurements not available | ||
| Main Level | Laundry Room | Measurements not available |
Interested?
Contact us for more information
Ashraf Naik
Salesperson
RE/MAX Realty Services Inc.
295 Queen Street East
Brampton, Ontario L6W 3R1
295 Queen Street East
Brampton, Ontario L6W 3R1













