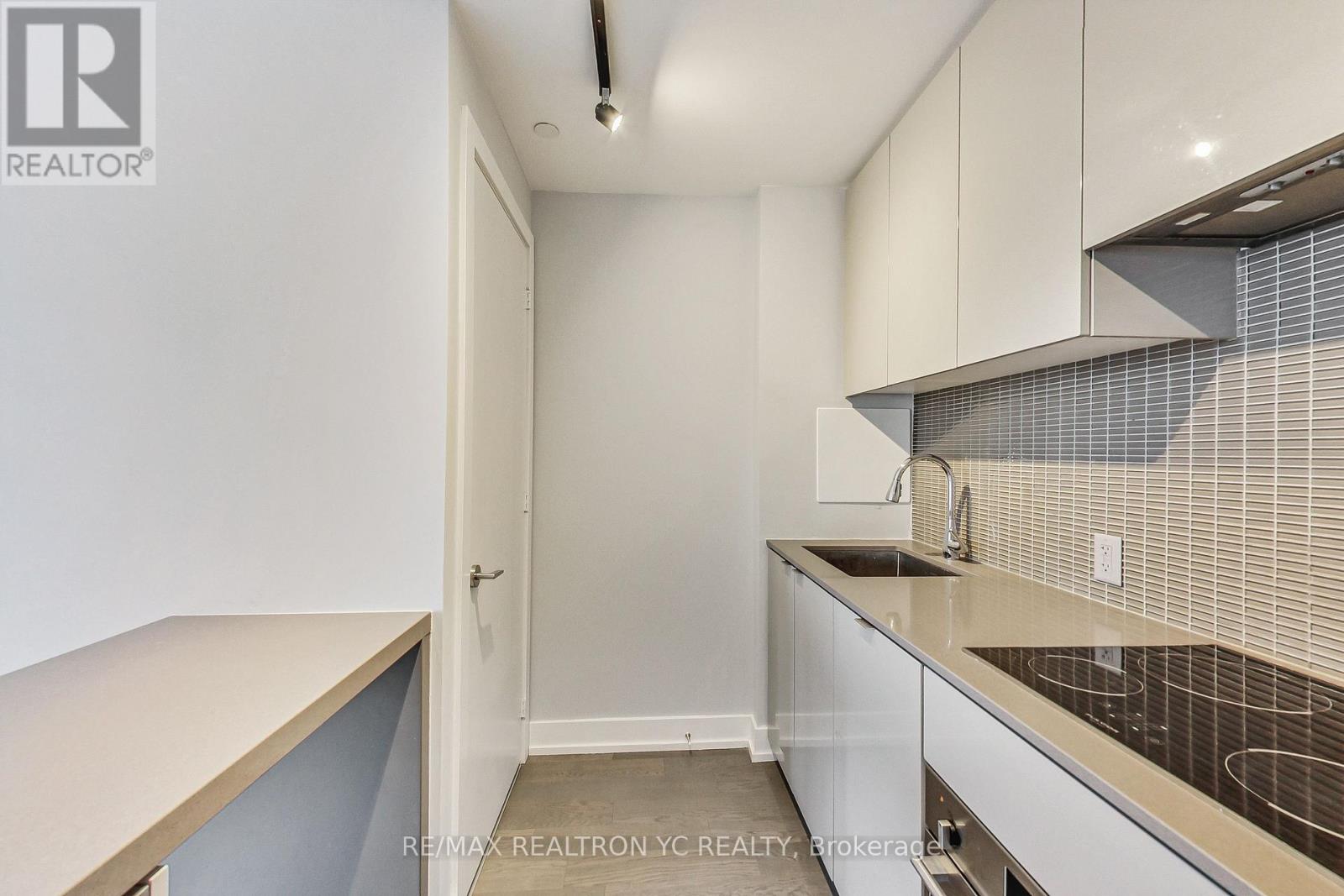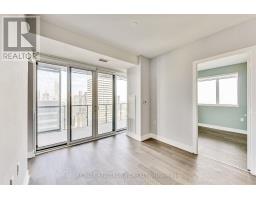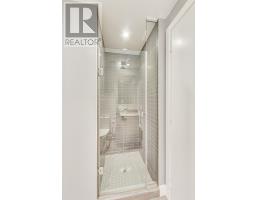4705 - 7 Grenville Street Toronto, Ontario M4Y 0E9
$3,300 Monthly
Efficient split bedroom layout w/ 2 full baths + parking & unobstructed clear view in the heart of Downtown Toronto steps to everything you need for maximum convinience! Steps to Subway & PATH, multiple grocery stores, shopping, famous restaurants, popular bars, parks, etc. Warm and welcoming light wood finish cabinets & laminate throughout, quartz kitchen countertop & backsplash. Integrated Miele appliances, large centre island for extra cooking and storage space. Amazing amenities: indoor pool, gym, rooftop patio, meeting room, party room w/ gourmet kitchen, etc! **** EXTRAS **** Modern Integrated Miele Appliances; Fridge, Cooktop, Dishwasher, Microwave; Washer And Dryer And All Existing Light Fixtures & Window Coverings (id:50886)
Property Details
| MLS® Number | C11905361 |
| Property Type | Single Family |
| Community Name | Waterfront Communities C1 |
| AmenitiesNearBy | Park, Public Transit, Schools |
| CommunityFeatures | Pets Not Allowed |
| Features | Balcony |
| ParkingSpaceTotal | 1 |
| PoolType | Indoor Pool |
| ViewType | View, City View |
Building
| BathroomTotal | 2 |
| BedroomsAboveGround | 2 |
| BedroomsTotal | 2 |
| Amenities | Security/concierge, Exercise Centre, Party Room, Visitor Parking |
| CoolingType | Central Air Conditioning |
| ExteriorFinish | Concrete |
| FireProtection | Smoke Detectors |
| FlooringType | Laminate |
| HeatingFuel | Natural Gas |
| HeatingType | Forced Air |
| SizeInterior | 599.9954 - 698.9943 Sqft |
| Type | Apartment |
Parking
| Underground |
Land
| Acreage | No |
| LandAmenities | Park, Public Transit, Schools |
Rooms
| Level | Type | Length | Width | Dimensions |
|---|---|---|---|---|
| Flat | Living Room | 3.91 m | 3 m | 3.91 m x 3 m |
| Flat | Dining Room | 3.91 m | 3 m | 3.91 m x 3 m |
| Flat | Kitchen | 3.3 m | 2.26 m | 3.3 m x 2.26 m |
| Flat | Primary Bedroom | 3.2 m | 2.95 m | 3.2 m x 2.95 m |
| Flat | Bedroom 2 | 2.8 m | 2.64 m | 2.8 m x 2.64 m |
Interested?
Contact us for more information
Mark Lee
Broker
7646 Yonge Street
Thornhill, Ontario L4J 1V9























































