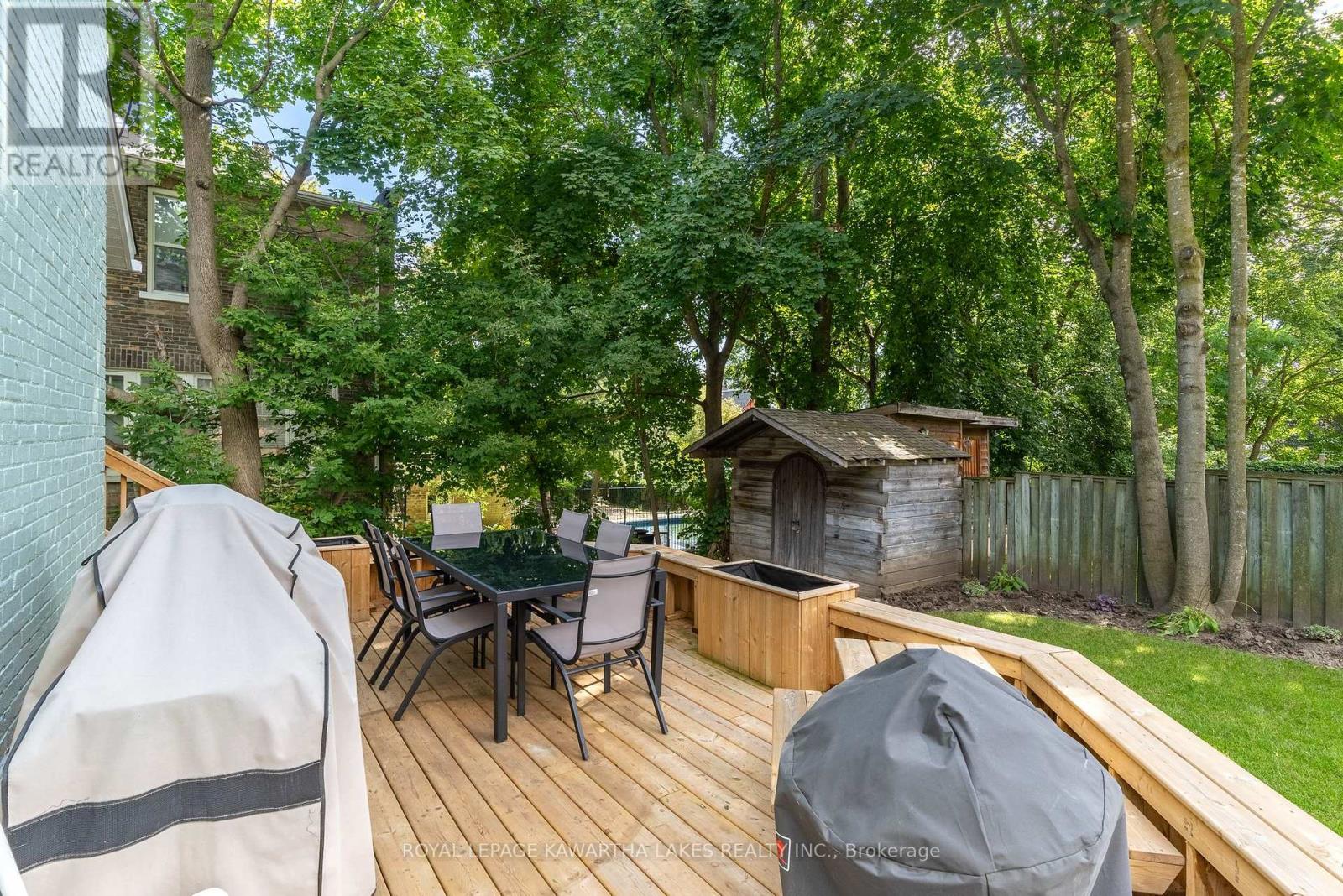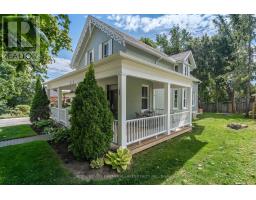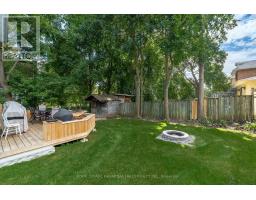41 Bond St Street W Kawartha Lakes, Ontario K9V 3P6
3 Bedroom
2 Bathroom
Central Air Conditioning
Forced Air
Landscaped
$699,000
Wonderful Detached Century Home. Move in Ready. Walking Distance From Public Schools and Downtown Lindsay Parks and Shops. 3 Bedroom Home Tastefully Upgraded With Newer Bathrooms, Kitchen Cabinets, Fresh Paint, Decks, Shingles, Soffit & Fascia, Exterior Paint, & Landscaping. Don't Miss Out on This Great Family Home. (id:50886)
Property Details
| MLS® Number | X11905472 |
| Property Type | Single Family |
| Community Name | Lindsay |
| ParkingSpaceTotal | 3 |
| Structure | Deck, Porch, Shed |
Building
| BathroomTotal | 2 |
| BedroomsAboveGround | 3 |
| BedroomsTotal | 3 |
| Appliances | Dishwasher, Dryer, Refrigerator, Stove, Washer |
| BasementDevelopment | Unfinished |
| BasementType | N/a (unfinished) |
| ConstructionStyleAttachment | Detached |
| CoolingType | Central Air Conditioning |
| ExteriorFinish | Brick |
| FoundationType | Unknown |
| HalfBathTotal | 1 |
| HeatingFuel | Natural Gas |
| HeatingType | Forced Air |
| StoriesTotal | 2 |
| Type | House |
| UtilityWater | Municipal Water |
Land
| Acreage | No |
| LandscapeFeatures | Landscaped |
| Sewer | Sanitary Sewer |
| SizeDepth | 96 Ft |
| SizeFrontage | 53 Ft |
| SizeIrregular | 53 X 96 Ft |
| SizeTotalText | 53 X 96 Ft |
Rooms
| Level | Type | Length | Width | Dimensions |
|---|---|---|---|---|
| Second Level | Other | 4.05 m | 1.89 m | 4.05 m x 1.89 m |
| Second Level | Bedroom | 3.61 m | 5.62 m | 3.61 m x 5.62 m |
| Second Level | Bedroom 2 | 3.78 m | 3.74 m | 3.78 m x 3.74 m |
| Second Level | Bedroom 3 | 2.86 m | 2.37 m | 2.86 m x 2.37 m |
| Second Level | Family Room | 3.59 m | 3.83 m | 3.59 m x 3.83 m |
| Main Level | Living Room | 4.63 m | 4.37 m | 4.63 m x 4.37 m |
| Main Level | Office | 2.18 m | 2.36 m | 2.18 m x 2.36 m |
| Main Level | Dining Room | 3.91 m | 5.12 m | 3.91 m x 5.12 m |
| Main Level | Kitchen | 5.22 m | 4.18 m | 5.22 m x 4.18 m |
| Main Level | Mud Room | 3.58 m | 1.68 m | 3.58 m x 1.68 m |
https://www.realtor.ca/real-estate/27763017/41-bond-st-street-w-kawartha-lakes-lindsay-lindsay
Interested?
Contact us for more information
Bryan Emmanuel
Salesperson
Royal LePage Kawartha Lakes Realty Inc.
261 Kent Street W Unit B
Lindsay, Ontario K9V 2Z3
261 Kent Street W Unit B
Lindsay, Ontario K9V 2Z3



































































