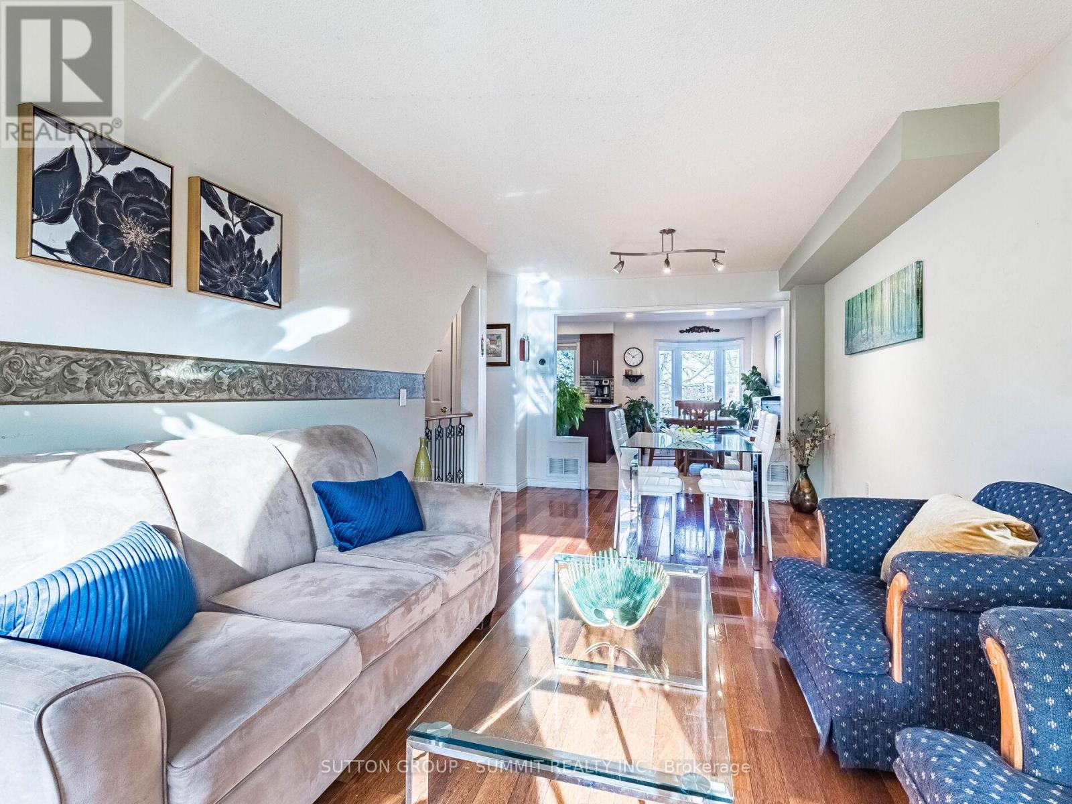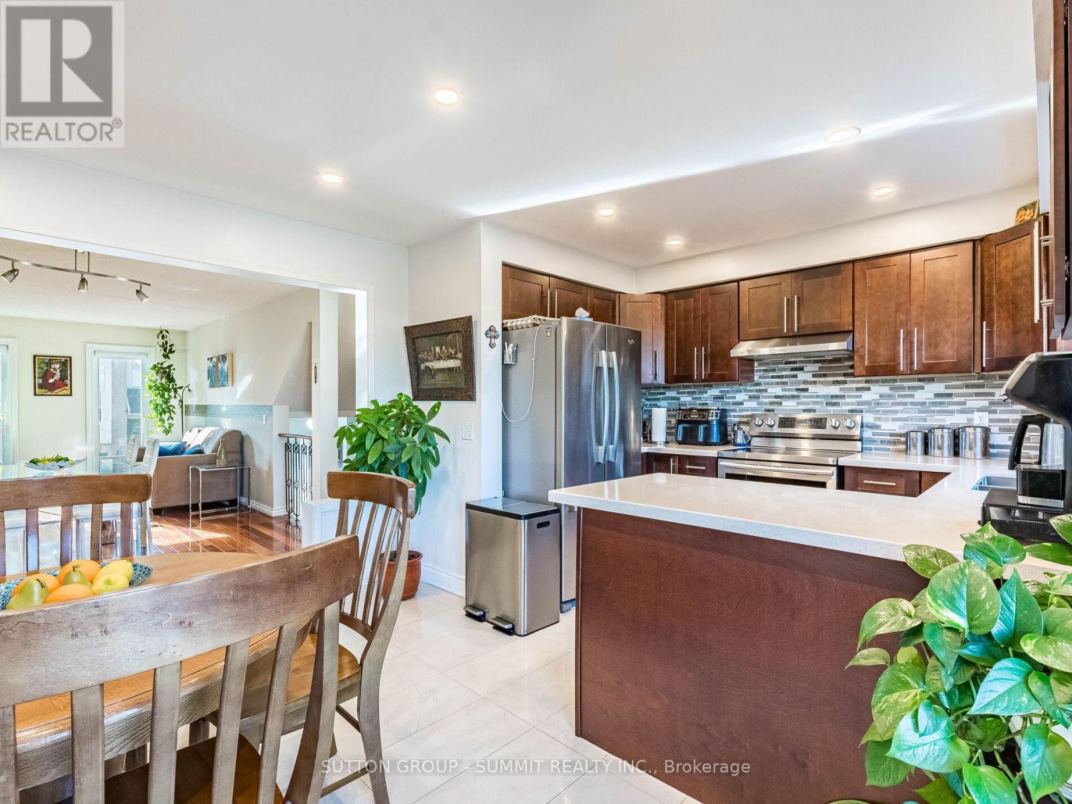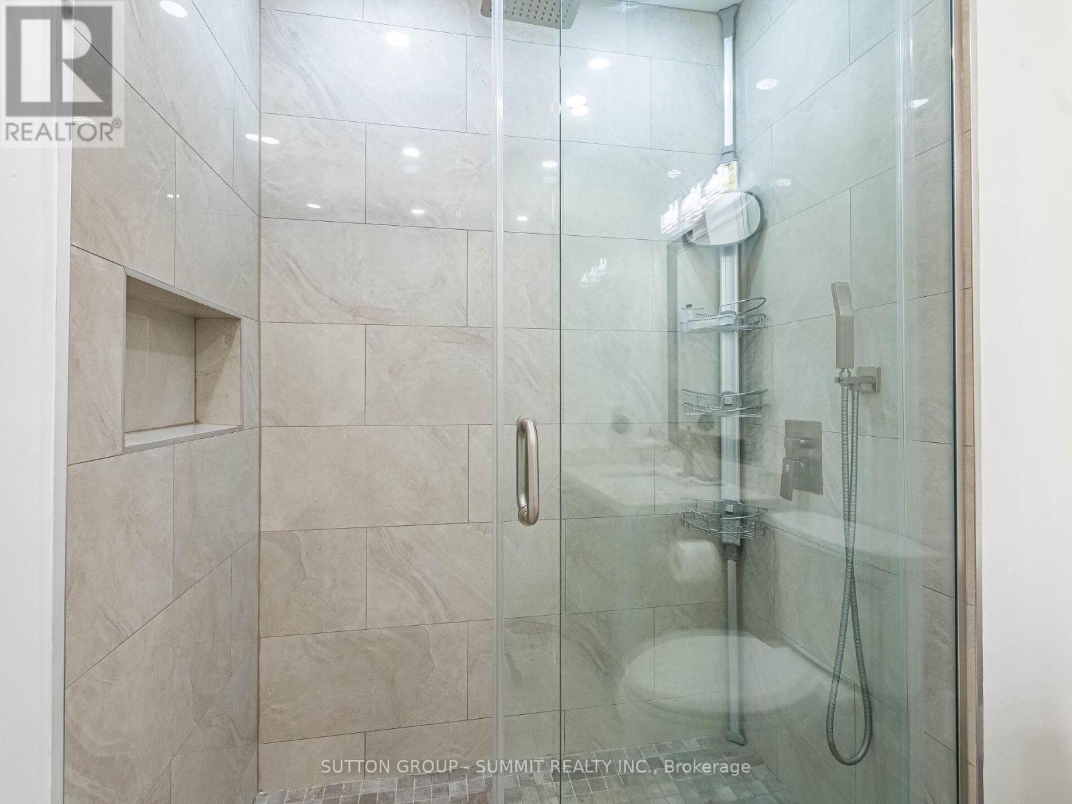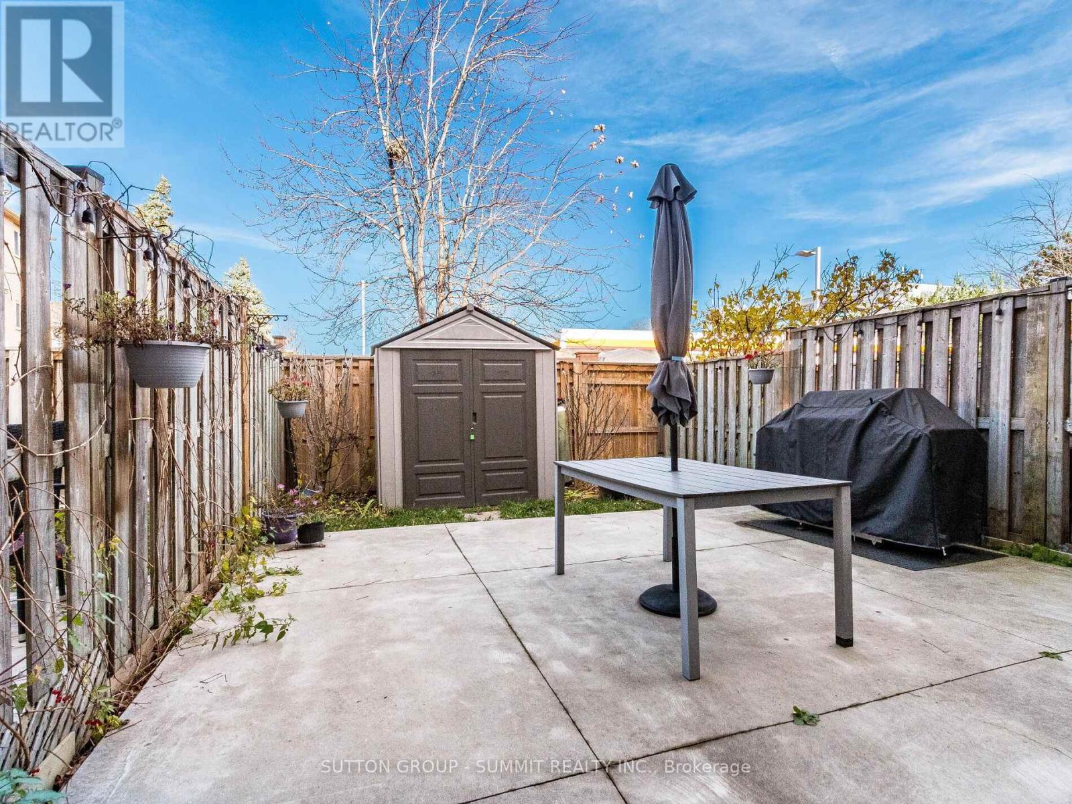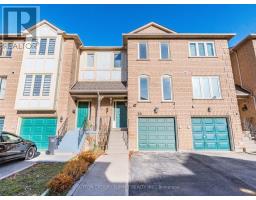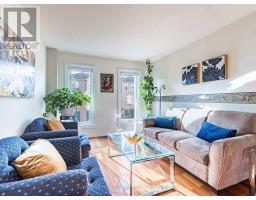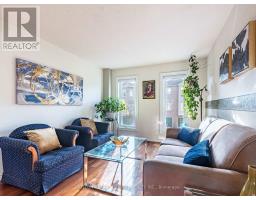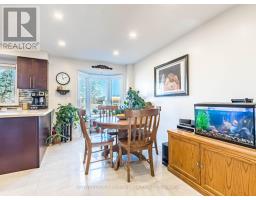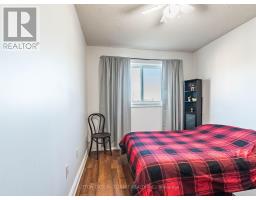20 - 2 Sir Lou Drive Brampton, Ontario L6Y 5A8
$829,900Maintenance, Common Area Maintenance, Insurance, Parking
$200 Monthly
Maintenance, Common Area Maintenance, Insurance, Parking
$200 MonthlyThis beautiful renovated home is located in a wonderful family neighborhood on the border of Brampton and Mississauga. This 3 Bedr and 2 Bath home has been completely upgraded; Gourmet Style Kitchen & Quartz Counter Top, Porcelain Floors Kitchen/Breakfast, Hardwood Floors Living & dining. Ground level Walk-out family Room, that can be utilized as an extra bedroom. Relax on your private patio, Perfect for Summer BBQs. Amazing Location, the Hurontario LRT transit line under construction is steps away. Easy access to schools, colleges, parks, and shopping centers. With public transportation and major highways (407, 401, 410). Amazing opportunity to own a well-kept and low $$$ maintenance fee townhouse in Brampton **Ready To Move In** (id:50886)
Property Details
| MLS® Number | W10430409 |
| Property Type | Single Family |
| Community Name | Fletcher's Creek South |
| AmenitiesNearBy | Hospital, Park, Public Transit, Schools |
| CommunityFeatures | Pet Restrictions |
| Features | In Suite Laundry |
| ParkingSpaceTotal | 3 |
Building
| BathroomTotal | 2 |
| BedroomsAboveGround | 3 |
| BedroomsTotal | 3 |
| Amenities | Visitor Parking |
| Appliances | Water Heater, Dishwasher, Dryer, Refrigerator, Stove, Washer |
| BasementDevelopment | Finished |
| BasementFeatures | Walk Out |
| BasementType | N/a (finished) |
| CoolingType | Central Air Conditioning |
| ExteriorFinish | Brick |
| FlooringType | Hardwood, Ceramic, Laminate |
| HalfBathTotal | 1 |
| HeatingFuel | Natural Gas |
| HeatingType | Forced Air |
| StoriesTotal | 2 |
| SizeInterior | 1399.9886 - 1598.9864 Sqft |
| Type | Row / Townhouse |
Parking
| Garage |
Land
| Acreage | No |
| FenceType | Fenced Yard |
| LandAmenities | Hospital, Park, Public Transit, Schools |
| ZoningDescription | Residential |
Rooms
| Level | Type | Length | Width | Dimensions |
|---|---|---|---|---|
| Second Level | Primary Bedroom | 4.97 m | 3.16 m | 4.97 m x 3.16 m |
| Second Level | Bedroom 2 | 4.13 m | 2.72 m | 4.13 m x 2.72 m |
| Second Level | Bedroom 3 | 4.17 m | 2.41 m | 4.17 m x 2.41 m |
| Lower Level | Family Room | 5.1 m | 3 m | 5.1 m x 3 m |
| Lower Level | Laundry Room | 1.7 m | 1.3 m | 1.7 m x 1.3 m |
| Main Level | Living Room | 6.53 m | 3.15 m | 6.53 m x 3.15 m |
| Main Level | Dining Room | 6.53 m | 3.15 m | 6.53 m x 3.15 m |
| Main Level | Kitchen | 5.22 m | 3.25 m | 5.22 m x 3.25 m |
| Main Level | Eating Area | 5.22 m | 3.25 m | 5.22 m x 3.25 m |
Interested?
Contact us for more information
Henry Picon
Salesperson
33 Pearl Street #100
Mississauga, Ontario L5M 1X1








