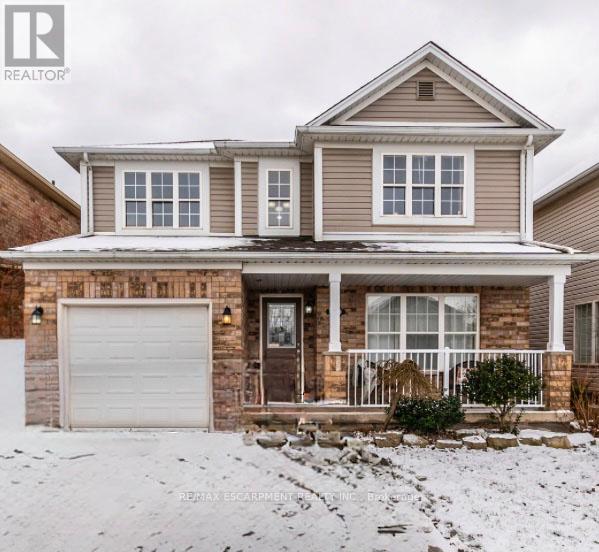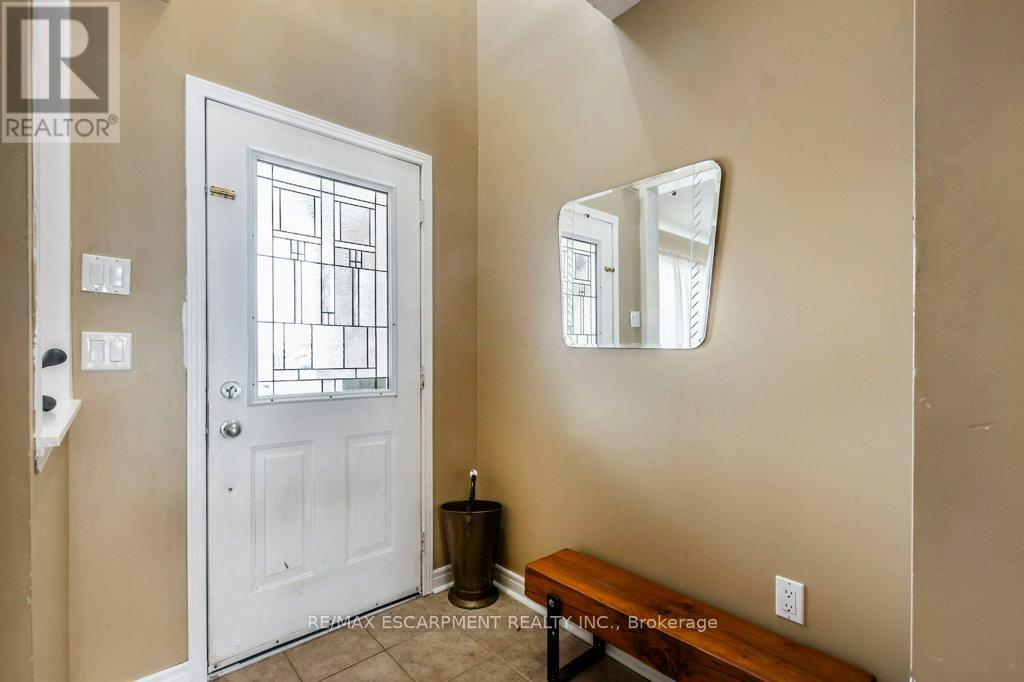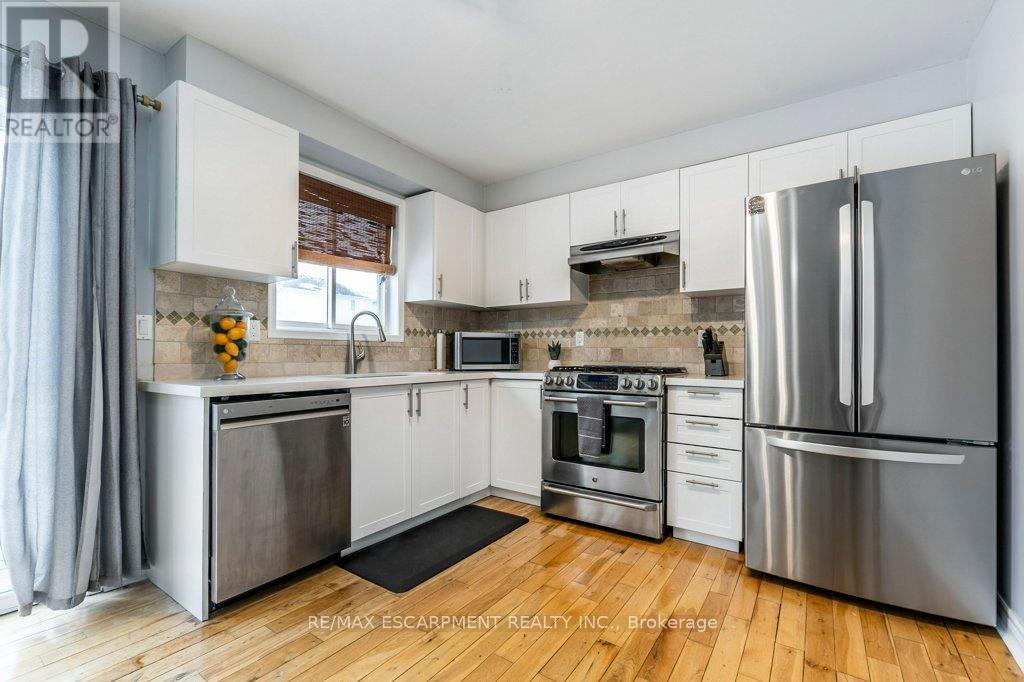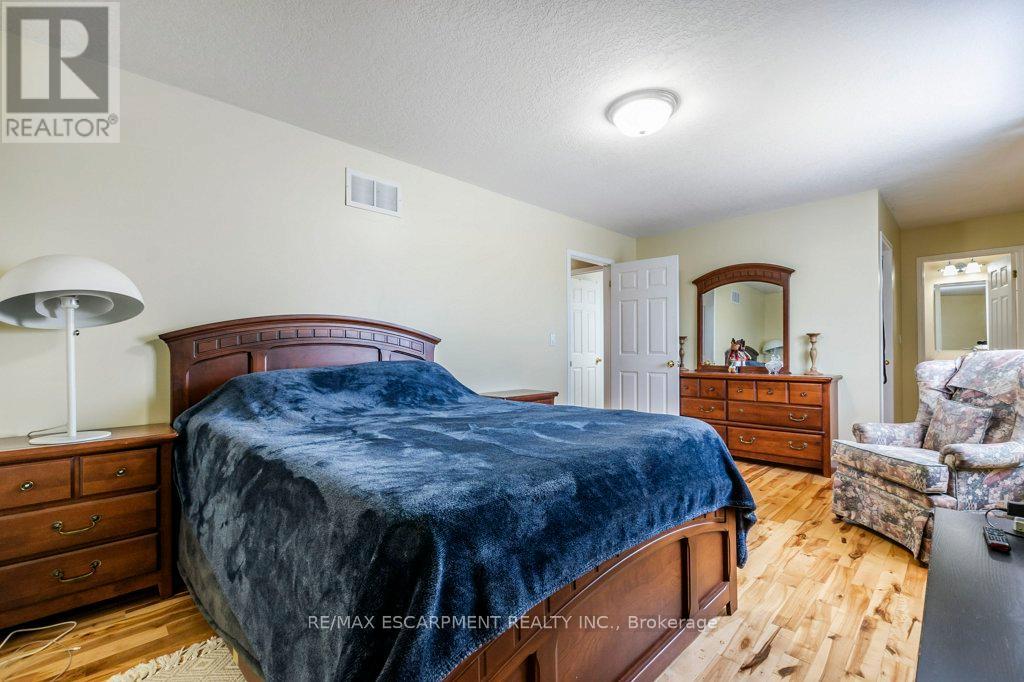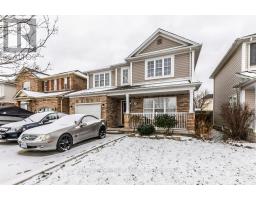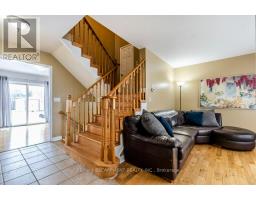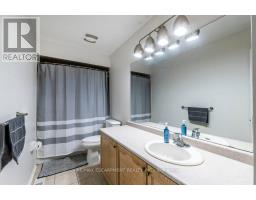9 Lovell Crescent Brantford, Ontario N3T 6P3
$699,900
Welcome to this stunning, bright 2-storey, carpet-free home in the desirable southwest area of Brantford. Featuring 3+1 bedrooms, 2.5 baths, and an attached garage with inside entry, this home offers both comfort and convenience. Double wide concrete driveway easily fits 4 vehicles. The spacious master suite boasts a walk-in closet and a luxurious ensuite with a walk-in shower. The upstairs bedrooms are generously sized, each with bright windows that fill the rooms with natural light. A large linen closet is conveniently located on the way upstairs. Enjoy family meals in the nice-sized eat-in kitchen, which opens to the dining room. Sliding doors from the kitchen lead to a back deck, ideal for easy BBQs and outdoor entertaining. Relax on the inviting front porch or enjoy the privacy of the fully fenced yard. A 2-piece bath is conveniently located on its own level, leading to the basement, which offers a large storage area, a 4th bedroom, and a spacious laundry room. Located within walking distance to schools, parks, and trails, this home is truly move-in ready! (id:50886)
Property Details
| MLS® Number | X11905837 |
| Property Type | Single Family |
| ParkingSpaceTotal | 5 |
Building
| BathroomTotal | 3 |
| BedroomsAboveGround | 3 |
| BedroomsBelowGround | 1 |
| BedroomsTotal | 4 |
| Appliances | Garage Door Opener Remote(s), Dishwasher, Dryer, Refrigerator, Stove, Washer, Window Coverings |
| BasementDevelopment | Finished |
| BasementType | Full (finished) |
| ConstructionStyleAttachment | Detached |
| CoolingType | Central Air Conditioning |
| ExteriorFinish | Brick, Vinyl Siding |
| FoundationType | Poured Concrete |
| HalfBathTotal | 1 |
| HeatingFuel | Natural Gas |
| HeatingType | Forced Air |
| StoriesTotal | 2 |
| SizeInterior | 1499.9875 - 1999.983 Sqft |
| Type | House |
| UtilityWater | Municipal Water |
Parking
| Attached Garage |
Land
| Acreage | No |
| Sewer | Sanitary Sewer |
| SizeDepth | 114 Ft ,9 In |
| SizeFrontage | 37 Ft ,8 In |
| SizeIrregular | 37.7 X 114.8 Ft |
| SizeTotalText | 37.7 X 114.8 Ft |
Rooms
| Level | Type | Length | Width | Dimensions |
|---|---|---|---|---|
| Second Level | Bathroom | Measurements not available | ||
| Second Level | Primary Bedroom | 3.3 m | 5.18 m | 3.3 m x 5.18 m |
| Second Level | Bedroom | Measurements not available | ||
| Second Level | Bedroom | 3.84 m | 3.2 m | 3.84 m x 3.2 m |
| Second Level | Bathroom | 3.28 m | 3.2 m | 3.28 m x 3.2 m |
| Basement | Laundry Room | 5.69 m | 2.9 m | 5.69 m x 2.9 m |
| Basement | Bedroom | Measurements not available | ||
| Basement | Bathroom | 4.09 m | 2.84 m | 4.09 m x 2.84 m |
| Basement | Exercise Room | Measurements not available | ||
| Main Level | Living Room | 3.66 m | 3 m | 3.66 m x 3 m |
| Main Level | Dining Room | 3.61 m | 3.25 m | 3.61 m x 3.25 m |
| Main Level | Kitchen | 4.88 m | 3.25 m | 4.88 m x 3.25 m |
https://www.realtor.ca/real-estate/27763769/9-lovell-crescent-brantford
Interested?
Contact us for more information
Conrad Guy Zurini
Broker of Record
2180 Itabashi Way #4b
Burlington, Ontario L7M 5A5

