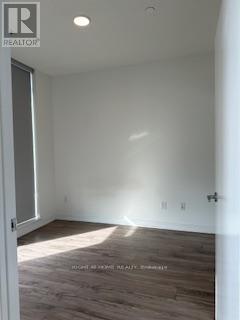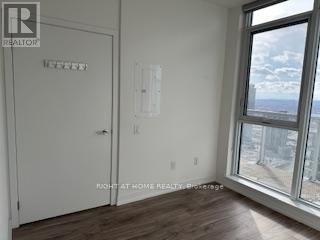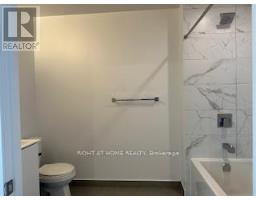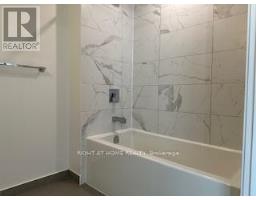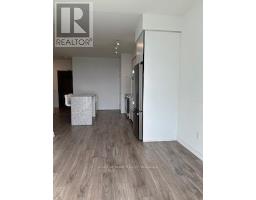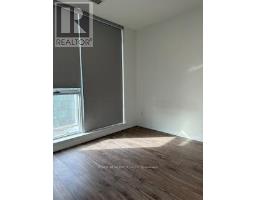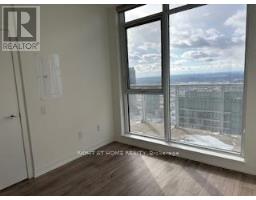4311 - 4065 Confederation Parkway Mississauga, Ontario L5B 0L4
2 Bedroom
1 Bathroom
499.9955 - 598.9955 sqft
Central Air Conditioning
Forced Air
$2,400 Monthly
Daniels Built Bright One Bedroom Plus A Den Penthouse Condo In The Central Of Mississauga, With 9 Feet Floor To Ceiling High Window, Kitchen Open Concept With An Island Served As Dinning Area and Quartz Counter Top, Spacious Bathroom, Walk To All Amenities: Restaurants, Groceries, Entertainment, Dinning, Square One , Central Library, Sheridan College, Public Transit, YMCA, Playdium, Cineplex, next Hwy403, ... **** EXTRAS **** Utilities Included: Heat, Central Air Conditioning, Water, Common Elements, Building Insurance, Parking, Locker... (id:50886)
Property Details
| MLS® Number | W11905762 |
| Property Type | Single Family |
| Community Name | City Centre |
| AmenitiesNearBy | Park, Public Transit, Schools |
| CommunityFeatures | Pet Restrictions, Community Centre |
| Features | Balcony, Carpet Free |
| ParkingSpaceTotal | 1 |
| ViewType | City View |
Building
| BathroomTotal | 1 |
| BedroomsAboveGround | 1 |
| BedroomsBelowGround | 1 |
| BedroomsTotal | 2 |
| Amenities | Exercise Centre, Party Room, Visitor Parking, Storage - Locker, Security/concierge |
| Appliances | Dishwasher, Dryer, Microwave, Refrigerator, Stove, Washer |
| CoolingType | Central Air Conditioning |
| ExteriorFinish | Concrete |
| FlooringType | Laminate |
| HeatingFuel | Natural Gas |
| HeatingType | Forced Air |
| SizeInterior | 499.9955 - 598.9955 Sqft |
| Type | Apartment |
Parking
| Underground |
Land
| Acreage | No |
| LandAmenities | Park, Public Transit, Schools |
Rooms
| Level | Type | Length | Width | Dimensions |
|---|---|---|---|---|
| Flat | Living Room | 3.3 m | 2.9 m | 3.3 m x 2.9 m |
| Flat | Dining Room | 4.4 m | 3.3 m | 4.4 m x 3.3 m |
| Flat | Kitchen | 4.4 m | 3.3 m | 4.4 m x 3.3 m |
| Flat | Bedroom | 3.1 m | 2.8 m | 3.1 m x 2.8 m |
| Flat | Den | 2.8 m | 1.8 m | 2.8 m x 1.8 m |
Interested?
Contact us for more information
Linh Tran
Salesperson
Right At Home Realty
480 Eglinton Ave West #30, 106498
Mississauga, Ontario L5R 0G2
480 Eglinton Ave West #30, 106498
Mississauga, Ontario L5R 0G2





























