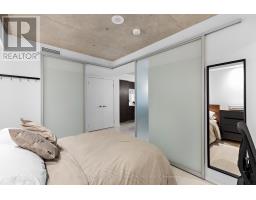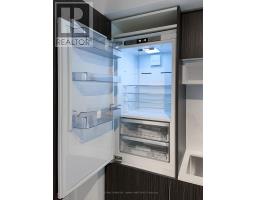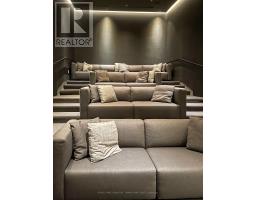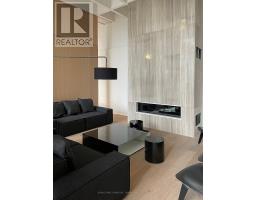702 - 5 Soudan Avenue Toronto, Ontario M4S 0B1
$3,100 Monthly
Live the ultimate urban lifestyle at Yonge & Eglinton in this thoughtfully designed 2-bedroom, 2-bathroom condo - an ideal size for a unit that grows with you and a fantastic investment opportunity. Perfect for those who value storage and organization, this suite features custom cabinetry with practical touches like a concealed built-in fridge, built-in dishwasher, laundry hamper, and ample storage throughout, seamlessly blending style and functionality. This unit includes a conveniently located private locker on the same floor, just steps from your door, for easy access to your stored belongings, along with an owned parking space. The building allows you to unwind or entertain with incredible options: a heated rooftop pool with a BBQ patio, a jacuzzi, two saunas, and two party rooms with one having a breathtaking rooftop view. Stay active in the fully equipped gym, or challenge friends in the ping-pong, billiard, or theater rooms. Families and guests are welcomed with four luxurious guest suites, and visitor parking. With a vibrant, lifestyle-oriented neighborhood, this is the perfect home base for couples or young families who want it all - sophistication, convenience, and endless entertainment at their fingertips! (id:50886)
Property Details
| MLS® Number | C11905796 |
| Property Type | Single Family |
| Neigbourhood | Davisville |
| Community Name | Mount Pleasant West |
| AmenitiesNearBy | Public Transit, Schools |
| CommunityFeatures | Pet Restrictions |
| Features | Balcony, In Suite Laundry |
| ParkingSpaceTotal | 1 |
| PoolType | Outdoor Pool |
Building
| BathroomTotal | 2 |
| BedroomsAboveGround | 2 |
| BedroomsTotal | 2 |
| Amenities | Exercise Centre, Party Room, Sauna, Storage - Locker |
| CoolingType | Central Air Conditioning |
| ExteriorFinish | Concrete |
| HeatingFuel | Electric |
| HeatingType | Heat Pump |
| SizeInterior | 699.9943 - 798.9932 Sqft |
| Type | Apartment |
Parking
| Underground |
Land
| Acreage | No |
| LandAmenities | Public Transit, Schools |
Rooms
| Level | Type | Length | Width | Dimensions |
|---|---|---|---|---|
| Main Level | Foyer | 1.38 m | 2.87 m | 1.38 m x 2.87 m |
| Main Level | Living Room | 3.46 m | 2.95 m | 3.46 m x 2.95 m |
| Main Level | Dining Room | 4.47 m | 3.25 m | 4.47 m x 3.25 m |
| Main Level | Primary Bedroom | 3.31 m | 2.94 m | 3.31 m x 2.94 m |
| Main Level | Bedroom 2 | 2.67 m | 3.3 m | 2.67 m x 3.3 m |
Interested?
Contact us for more information
Alisa Shapovalova
Salesperson
9 Sampson Mews #201
Toronto, Ontario M3C 0H5
Omar Abdel Samad
Broker of Record
9 Sampson Mews #201
Toronto, Ontario M3C 0H5































































