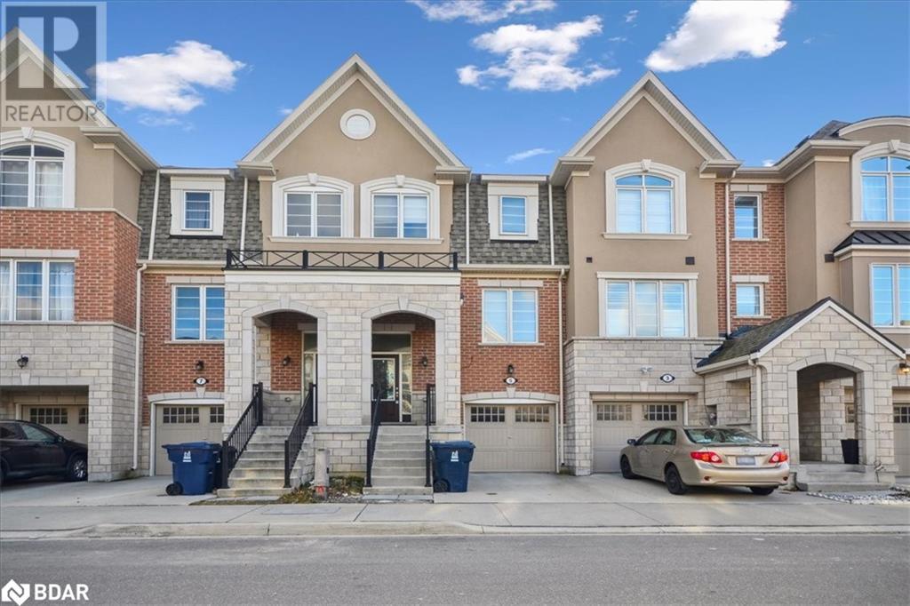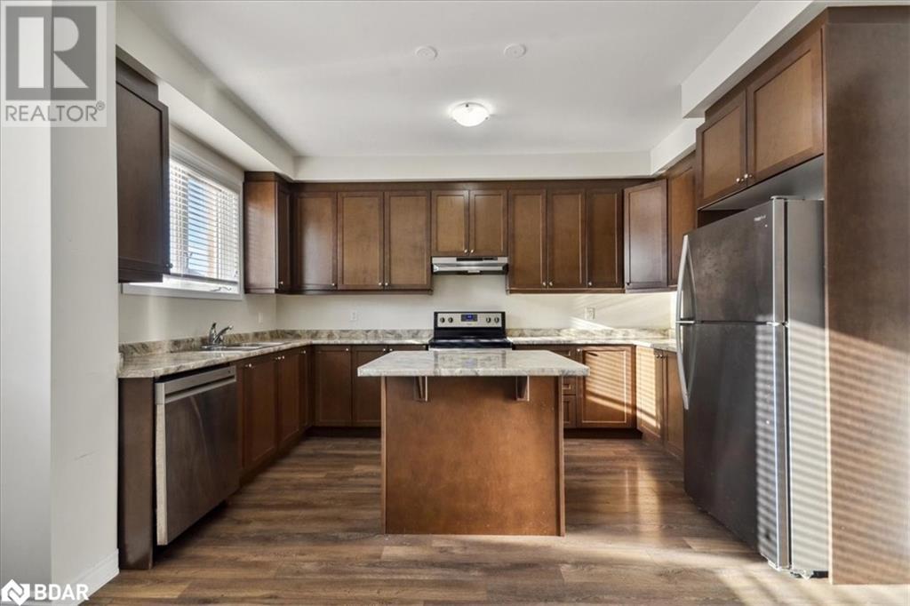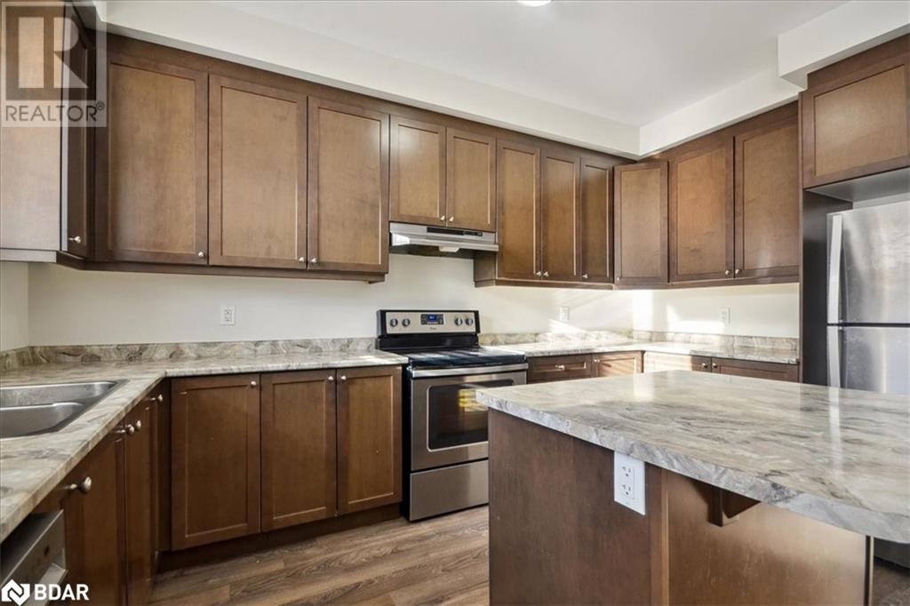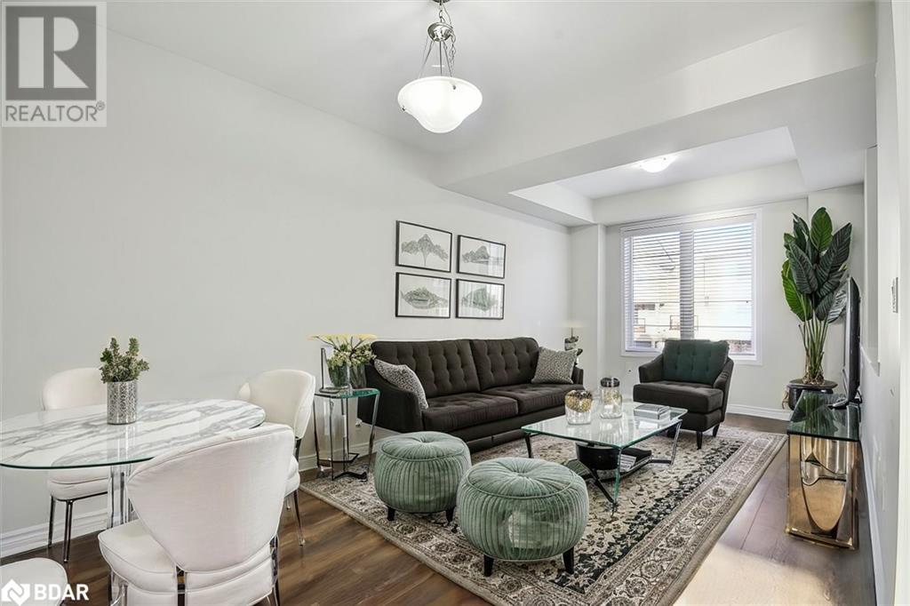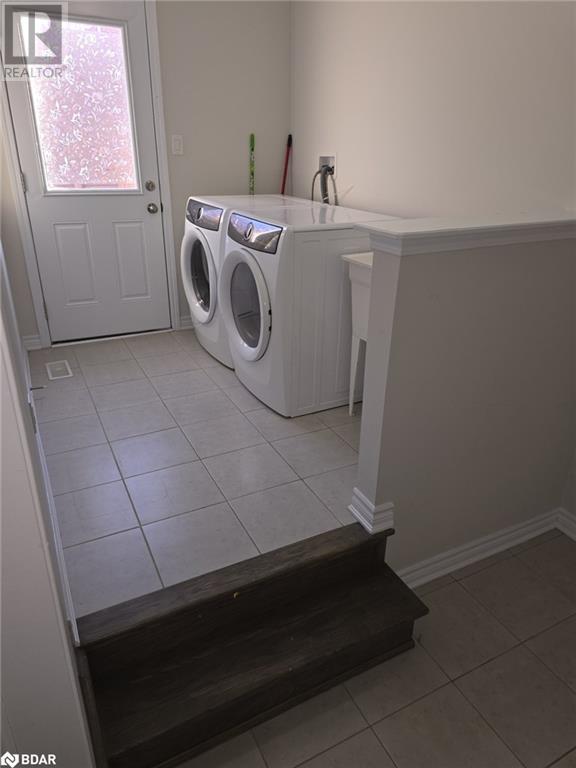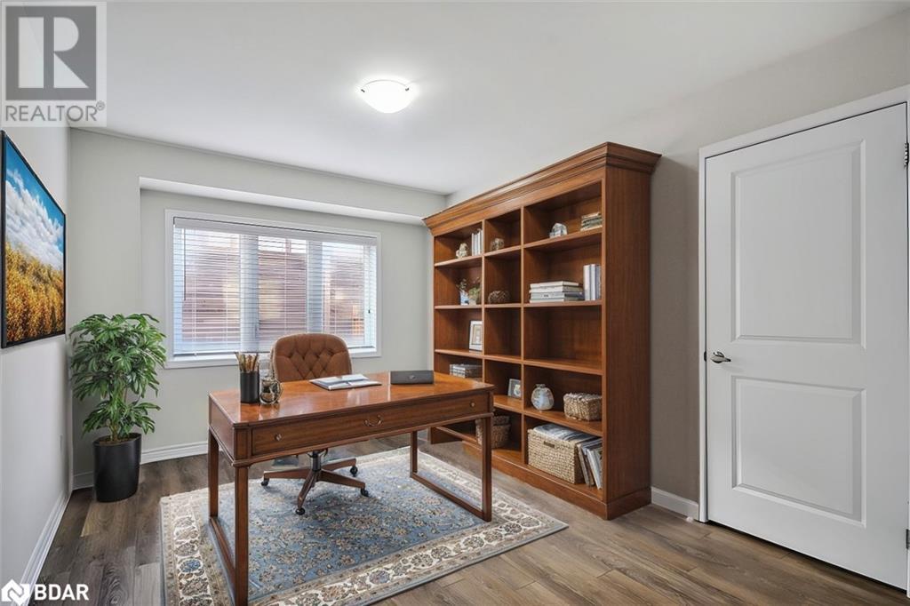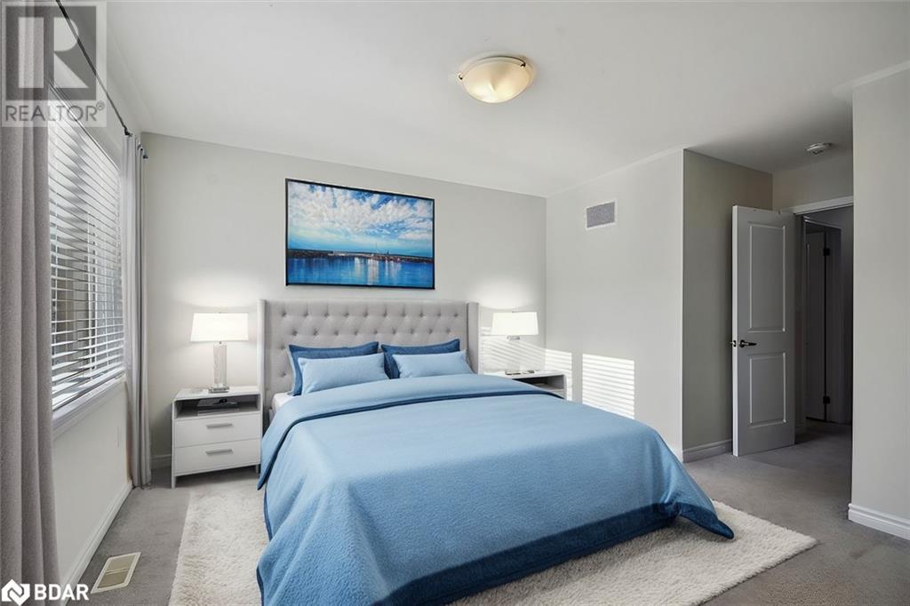5 Fusilier Drive Toronto, Ontario M1L 0J4
$1,150,000
**Your Perfect Home Awaits in a Prime Location!** Step into this stunning *freehold townhouse* in a highly sought-after neighbourhood just a short walk to Warden Subway Station! This beautifully maintained *Mattamy-built gem* is only 6 years old and offers the perfect blend of modern comfort and unbeatable convenience. Enjoy **9-foot ceilings** on the main level, elegant **hardwood floors**, and a sleek kitchen with **tall, modern cabinets** that will inspire your inner chef. One of the rare finds in the area, this home features a **below-ground basement**, providing you with extra space and endless possibilities. Nestled close to **downtown**, top-rated schools, **shopping**, and all the amenities you need, this property is ideal for families, professionals, or anyone seeking vibrant urban living with suburban tranquility. Don't miss out-schedule your viewing today and discover why this townhouse is the perfect place to call home! (id:50886)
Property Details
| MLS® Number | 40687176 |
| Property Type | Single Family |
| AmenitiesNearBy | Park, Place Of Worship, Public Transit, Schools |
| CommunityFeatures | Community Centre |
| ParkingSpaceTotal | 2 |
Building
| BathroomTotal | 3 |
| BedroomsAboveGround | 3 |
| BedroomsTotal | 3 |
| Appliances | Dishwasher, Dryer, Refrigerator, Stove, Washer, Window Coverings |
| ArchitecturalStyle | 3 Level |
| BasementDevelopment | Unfinished |
| BasementType | Full (unfinished) |
| ConstructedDate | 2018 |
| ConstructionStyleAttachment | Attached |
| CoolingType | Central Air Conditioning |
| ExteriorFinish | Brick |
| FoundationType | Poured Concrete |
| HalfBathTotal | 1 |
| HeatingFuel | Natural Gas |
| HeatingType | Forced Air |
| StoriesTotal | 3 |
| SizeInterior | 1801 Sqft |
| Type | Row / Townhouse |
| UtilityWater | Municipal Water |
Parking
| Attached Garage |
Land
| AccessType | Road Access |
| Acreage | No |
| LandAmenities | Park, Place Of Worship, Public Transit, Schools |
| Sewer | Municipal Sewage System |
| SizeDepth | 76 Ft |
| SizeFrontage | 18 Ft |
| SizeTotalText | Under 1/2 Acre |
| ZoningDescription | Rt |
Rooms
| Level | Type | Length | Width | Dimensions |
|---|---|---|---|---|
| Second Level | 2pc Bathroom | Measurements not available | ||
| Second Level | Kitchen | 17'6'' x 11'2'' | ||
| Second Level | Dining Room | 20'5'' x 10'2'' | ||
| Second Level | Living Room | 20'5'' x 10'2'' | ||
| Third Level | 4pc Bathroom | Measurements not available | ||
| Third Level | 4pc Bathroom | Measurements not available | ||
| Third Level | Bedroom | 9'9'' x 8'8'' | ||
| Third Level | Bedroom | 11'2'' x 8'6'' | ||
| Third Level | Primary Bedroom | 12'2'' x 12'2'' | ||
| Main Level | Family Room | 13'1'' x 10'1'' |
https://www.realtor.ca/real-estate/27763493/5-fusilier-drive-toronto
Interested?
Contact us for more information
Frank Leo
Broker
2234 Bloor Street West, 104524
Toronto, Ontario M6S 1N6

