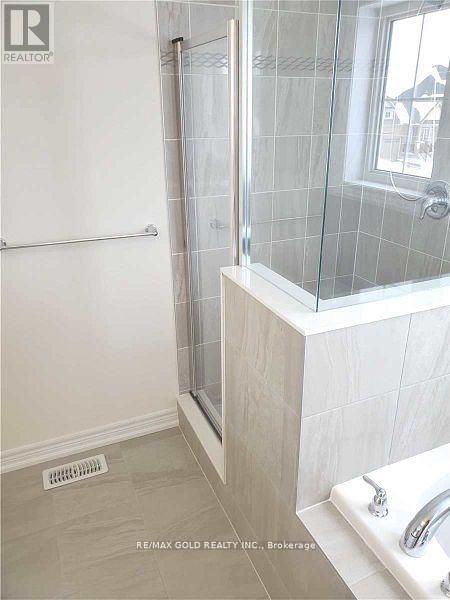503 Brooks Street Shelburne, Ontario L5V 3X3
4 Bedroom
3 Bathroom
Central Air Conditioning
Forced Air
$2,600 Monthly
4 Bedroom, 3 Bathroom Semi-Detached In The Beautiful Town Of Shelburne. All 5 Appliances, Upgrade Cupboard, Quartz Countertop With Flush Breakfast Bar, Upgrade Stairs, Upgrade tub, Laundry On Upper Level, And Master Bedroom With Ensuite. 3 Parking Spaces Are Available For the 1 Year Lease. **** EXTRAS **** Tenant Responsible For 100% Of utilities. No Pet. No Smoking. (id:50886)
Property Details
| MLS® Number | X11905626 |
| Property Type | Single Family |
| Community Name | Shelburne |
| ParkingSpaceTotal | 3 |
Building
| BathroomTotal | 3 |
| BedroomsAboveGround | 4 |
| BedroomsTotal | 4 |
| Appliances | Dryer, Washer, Window Coverings |
| BasementDevelopment | Unfinished |
| BasementType | N/a (unfinished) |
| ConstructionStyleAttachment | Semi-detached |
| CoolingType | Central Air Conditioning |
| ExteriorFinish | Brick, Vinyl Siding |
| HalfBathTotal | 1 |
| HeatingFuel | Natural Gas |
| HeatingType | Forced Air |
| StoriesTotal | 2 |
| Type | House |
| UtilityWater | Municipal Water |
Parking
| Garage |
Land
| Acreage | No |
| Sewer | Sanitary Sewer |
Rooms
| Level | Type | Length | Width | Dimensions |
|---|---|---|---|---|
| Second Level | Primary Bedroom | 4.7 m | 3.35 m | 4.7 m x 3.35 m |
| Second Level | Bedroom 2 | 3.03 m | 3.03 m | 3.03 m x 3.03 m |
| Second Level | Bedroom 3 | 3.03 m | 3.03 m | 3.03 m x 3.03 m |
| Second Level | Bedroom 4 | 3.14 m | 3.03 m | 3.14 m x 3.03 m |
| Main Level | Great Room | 4.58 m | 3.35 m | 4.58 m x 3.35 m |
| Main Level | Living Room | 3.35 m | 3.05 m | 3.35 m x 3.05 m |
| Main Level | Eating Area | 2.8 m | 3.65 m | 2.8 m x 3.65 m |
| Main Level | Kitchen | 2.8 m | 3.97 m | 2.8 m x 3.97 m |
https://www.realtor.ca/real-estate/27763466/503-brooks-street-shelburne-shelburne
Interested?
Contact us for more information
Gurmeet Singh Boparai
Broker
RE/MAX Gold Realty Inc.
5865 Mclaughlin Rd #6a
Mississauga, Ontario L5R 1B8
5865 Mclaughlin Rd #6a
Mississauga, Ontario L5R 1B8



























