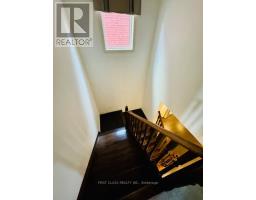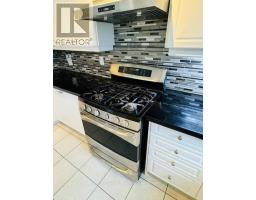239 Dalgleish Gardens Milton, Ontario L9T 6Z8
$4,200 Monthly
Welcome to a stunning family-centric home in the highly desirable Scott Neighbourhood, just steps from a vibrant community park. trail, schools, public transit & more.This move-in-ready 4 bedrooms gem offers over 2,500 sqft of well-designed living space, featuring 9-ft ceilings, hardwood floors, and an 8-ft double-door entry. The main floor boasts a gourmet kitchen with a gas stove, extended cabinets, pantry, stainless steel appliances, and ample storage, along with a separate family room with a gas fireplace, picture windows, main-floor laundry, and inside access to the garage. Upstairs, the spacious primary suite includes a walk-in closet and a luxurious ensuite with double sinks, a soaker tub, and a glass shower, while the second bedroom features its own ensuite and standing shower, Two additional bedrooms share a bathroom with double sinks, ensuring comfort for the entire family. Outside, the maintenance-free front and back yards with pebble stone aggregates offer a perfect space for summer fun, complemented by a full driveway with no sidewalk for ample parking. This exceptional home is ready for you to move in and enjoy! (id:50886)
Property Details
| MLS® Number | W11905673 |
| Property Type | Single Family |
| Community Name | 1036 - SC Scott |
| AmenitiesNearBy | Park, Public Transit, Schools |
| Features | Paved Yard, In Suite Laundry |
| ParkingSpaceTotal | 5 |
Building
| BathroomTotal | 4 |
| BedroomsAboveGround | 4 |
| BedroomsTotal | 4 |
| Amenities | Fireplace(s) |
| Appliances | Garage Door Opener Remote(s), Central Vacuum, Dryer, Range, Refrigerator, Stove, Washer, Window Coverings |
| BasementType | Full |
| ConstructionStyleAttachment | Detached |
| CoolingType | Central Air Conditioning |
| ExteriorFinish | Brick |
| FireplacePresent | Yes |
| FlooringType | Hardwood, Ceramic |
| FoundationType | Concrete |
| HalfBathTotal | 1 |
| HeatingFuel | Natural Gas |
| HeatingType | Forced Air |
| StoriesTotal | 2 |
| SizeInterior | 2499.9795 - 2999.975 Sqft |
| Type | House |
| UtilityWater | Municipal Water |
Parking
| Attached Garage |
Land
| Acreage | No |
| FenceType | Fenced Yard |
| LandAmenities | Park, Public Transit, Schools |
| LandscapeFeatures | Landscaped |
| Sewer | Sanitary Sewer |
| SizeDepth | 88 Ft ,7 In |
| SizeFrontage | 37 Ft ,3 In |
| SizeIrregular | 37.3 X 88.6 Ft |
| SizeTotalText | 37.3 X 88.6 Ft |
Rooms
| Level | Type | Length | Width | Dimensions |
|---|---|---|---|---|
| Second Level | Primary Bedroom | 5.59 m | 3.96 m | 5.59 m x 3.96 m |
| Second Level | Bedroom 2 | 3.96 m | 3.45 m | 3.96 m x 3.45 m |
| Second Level | Bedroom 3 | 3.73 m | 3.05 m | 3.73 m x 3.05 m |
| Second Level | Bedroom 4 | 4.01 m | 3.4 m | 4.01 m x 3.4 m |
| Main Level | Living Room | 5.54 m | 4.01 m | 5.54 m x 4.01 m |
| Main Level | Dining Room | 5.54 m | 4.01 m | 5.54 m x 4.01 m |
| Main Level | Family Room | 5.59 m | 3.35 m | 5.59 m x 3.35 m |
| Main Level | Kitchen | 4.06 m | 2.44 m | 4.06 m x 2.44 m |
| Main Level | Eating Area | 3.76 m | 2.62 m | 3.76 m x 2.62 m |
https://www.realtor.ca/real-estate/27763454/239-dalgleish-gardens-milton-1036-sc-scott-1036-sc-scott
Interested?
Contact us for more information
Adil Tariq
Salesperson
7481 Woodbine Ave #203
Markham, Ontario L3R 2W1

















































