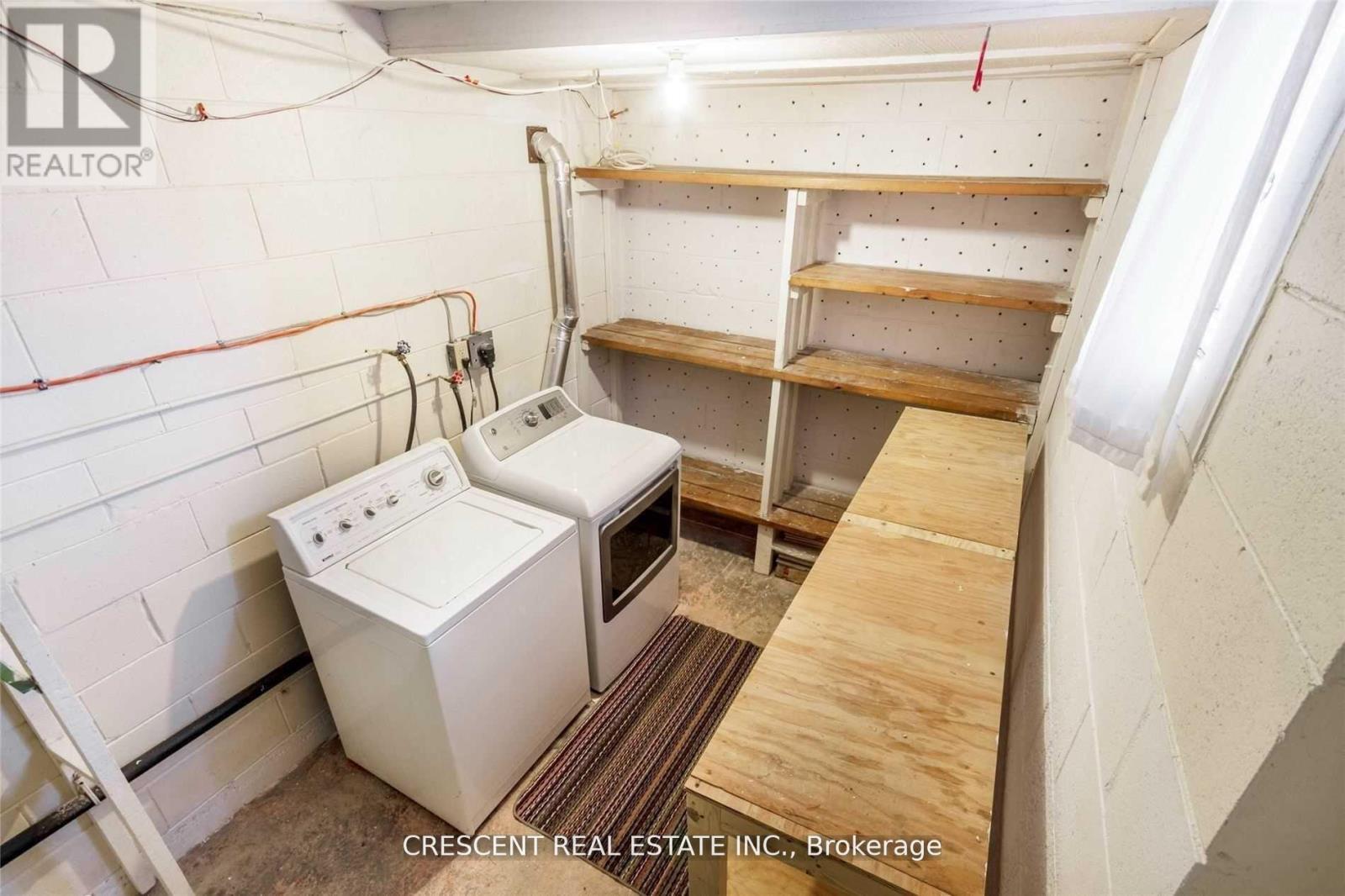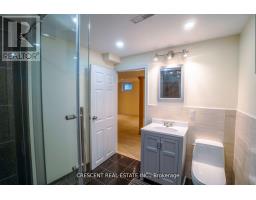Lower - 4136 Dunmow Crescent Mississauga, Ontario L4Z 1C9
$1,850 Monthly
Discover this bright 1-bedroom apartment, featuring desirable above-grade windows that fill the space with natural light. With over 1,000 square feet of spacious living, this home boasts an open-concept kitchen equipped with full-sized appliances. Enjoy the convenience of being close to public transit, schools, shopping, a community center, and beautiful parks. Just a 5-minute drive to Square One Shopping Mall and a short 10-minute walk to Central Parkway Plaza and grocery stores, youll have everything you need right at your fingertips. Plus, with easy access to Highways 403, 401, and QEW, commuting is a breeze. ***maximum of 2 occupants!*** **** EXTRAS **** Lots Of Storage! On-site laundry 1 Parking Spot. New insulation and many recent upgrades! No Pets. No Smoking. Students And Newcomers Are Welcome. Aaa Tenants, Max. 2 Occupants. (id:50886)
Property Details
| MLS® Number | W11905655 |
| Property Type | Single Family |
| Community Name | Rathwood |
| AmenitiesNearBy | Hospital, Park |
| CommunityFeatures | Community Centre |
| Features | Lighting, Carpet Free |
| ParkingSpaceTotal | 1 |
Building
| BathroomTotal | 1 |
| BedroomsAboveGround | 1 |
| BedroomsTotal | 1 |
| Appliances | Water Heater |
| BasementDevelopment | Finished |
| BasementFeatures | Apartment In Basement |
| BasementType | N/a (finished) |
| ConstructionStyleSplitLevel | Backsplit |
| CoolingType | Central Air Conditioning |
| ExteriorFinish | Brick |
| FireplacePresent | Yes |
| FlooringType | Ceramic, Concrete, Laminate, Tile |
| FoundationType | Concrete |
| HeatingFuel | Natural Gas |
| HeatingType | Forced Air |
| SizeInterior | 699.9943 - 1099.9909 Sqft |
| Type | Other |
| UtilityWater | Municipal Water |
Land
| Acreage | No |
| LandAmenities | Hospital, Park |
| Sewer | Sanitary Sewer |
| SizeIrregular | . |
| SizeTotalText | . |
Rooms
| Level | Type | Length | Width | Dimensions |
|---|---|---|---|---|
| Basement | Laundry Room | 2.34 m | 4.07 m | 2.34 m x 4.07 m |
| Basement | Bedroom | 6.53 m | 4.66 m | 6.53 m x 4.66 m |
| Basement | Living Room | 6.53 m | 4.66 m | 6.53 m x 4.66 m |
| Basement | Bathroom | 1.39 m | 2.34 m | 1.39 m x 2.34 m |
| Basement | Utility Room | 3.03 m | 4.31 m | 3.03 m x 4.31 m |
| Basement | Other | 2.32 m | 2.72 m | 2.32 m x 2.72 m |
| Ground Level | Kitchen | 3.44 m | 5.42 m | 3.44 m x 5.42 m |
Utilities
| Cable | Available |
| Sewer | Installed |
https://www.realtor.ca/real-estate/27763451/lower-4136-dunmow-crescent-mississauga-rathwood-rathwood
Interested?
Contact us for more information
Shawn Lopes
Broker
347 Jane St
Toronto, Ontario M6S 3Z3
Volodymyr Sheptytsky
Salesperson
347 Jane St
Toronto, Ontario M6S 3Z3



















