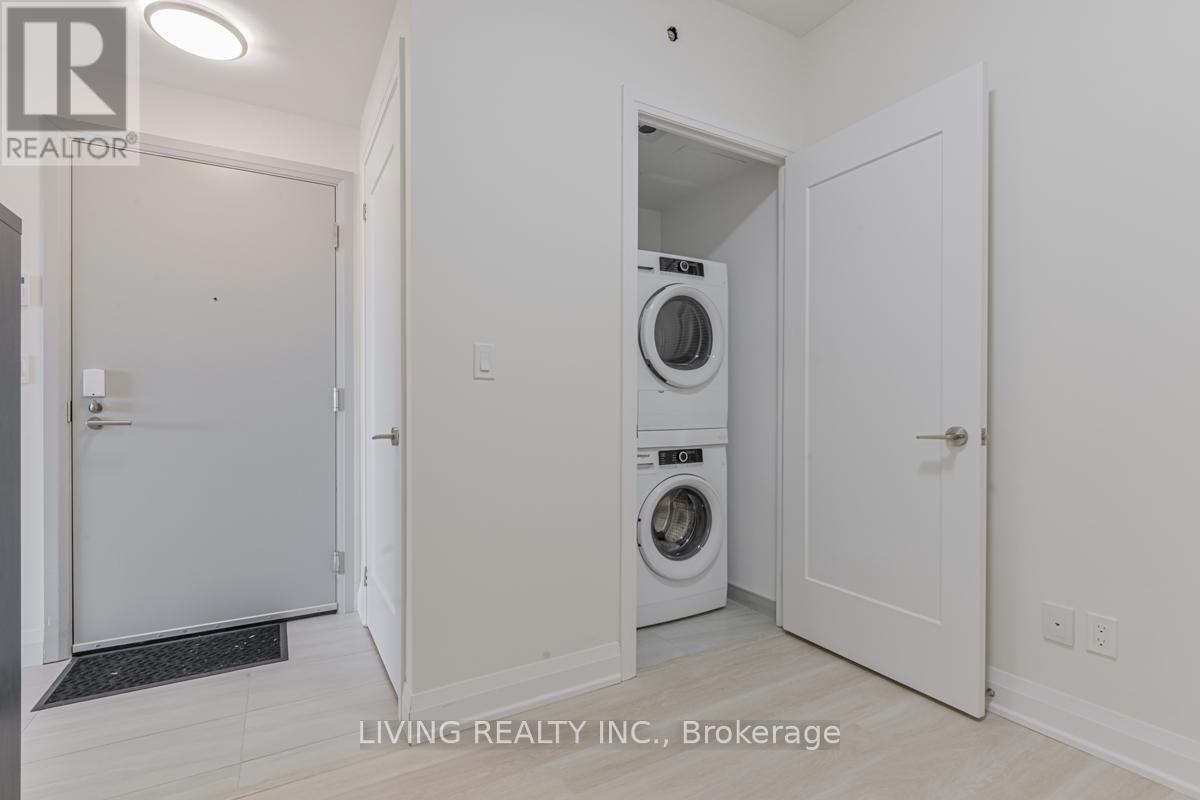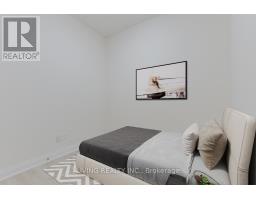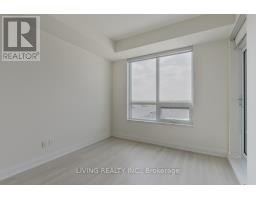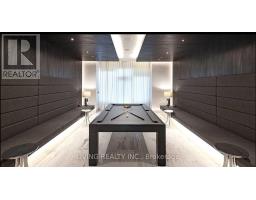601 - 398 Highway 7 Road E Richmond Hill, Ontario L4H 0G6
$605,000Maintenance, Common Area Maintenance, Insurance
$611.23 Monthly
Maintenance, Common Area Maintenance, Insurance
$611.23 MonthlyWelcome to Valleymede Condos! This stylish and functional 1-bedroom + den unit offers a serene, unobstructed view of the ravine. The well-designed layout allows the den to function as a home office or a second bedroom. The modern kitchen features integrated stainless steel appliances and a custom quartz island, providing ample storage space. The primary bedroom boasts a large picture window and spacious closet. Thoughtfully designed with high-quality finishes and laminate flooring throughout, this unit includes a 4-piece bathroom with a relaxing soaker tub. Ideally located just a short drive from the GO Station, with shops, restaurants, supermarkets, bus stops, and quick access to Highways 404 and 407 only steps away. Enjoy fantastic building amenities, including concierge service, a party and meeting room, gym, library, and guest suites. **** EXTRAS **** Stainless Steel built in fridge, cooktop, oven, microwave, range hood, dishwasher; full size washer and dryer. Roller blinds, all existing lighting fxtures. 1 Parking and 1 Locker included. Rogers Internet included in maintenance fees. (id:50886)
Property Details
| MLS® Number | N11905647 |
| Property Type | Single Family |
| Community Name | Doncrest |
| AmenitiesNearBy | Park, Public Transit, Schools |
| CommunityFeatures | Pet Restrictions |
| Features | Ravine, Balcony |
| ParkingSpaceTotal | 1 |
| ViewType | View |
Building
| BathroomTotal | 1 |
| BedroomsAboveGround | 1 |
| BedroomsBelowGround | 1 |
| BedroomsTotal | 2 |
| Amenities | Party Room, Visitor Parking, Storage - Locker |
| CoolingType | Central Air Conditioning |
| ExteriorFinish | Brick, Insul Brick |
| FlooringType | Laminate |
| HeatingFuel | Natural Gas |
| HeatingType | Forced Air |
| SizeInterior | 599.9954 - 698.9943 Sqft |
| Type | Apartment |
Parking
| Underground |
Land
| Acreage | No |
| LandAmenities | Park, Public Transit, Schools |
| ZoningDescription | Residential Condo |
Rooms
| Level | Type | Length | Width | Dimensions |
|---|---|---|---|---|
| Main Level | Living Room | 3.04 m | 5.55 m | 3.04 m x 5.55 m |
| Main Level | Dining Room | 3.04 m | 5.55 m | 3.04 m x 5.55 m |
| Main Level | Kitchen | 3.04 m | 5.55 m | 3.04 m x 5.55 m |
| Main Level | Primary Bedroom | 3.04 m | 3.53 m | 3.04 m x 3.53 m |
| Main Level | Den | 2.23 m | 2.53 m | 2.23 m x 2.53 m |
| Main Level | Bathroom | Measurements not available |
https://www.realtor.ca/real-estate/27763419/601-398-highway-7-road-e-richmond-hill-doncrest-doncrest
Interested?
Contact us for more information
Wins Wing-Sez Lai
Broker
7 Hayden Street
Toronto, Ontario M4Y 2P2

















































