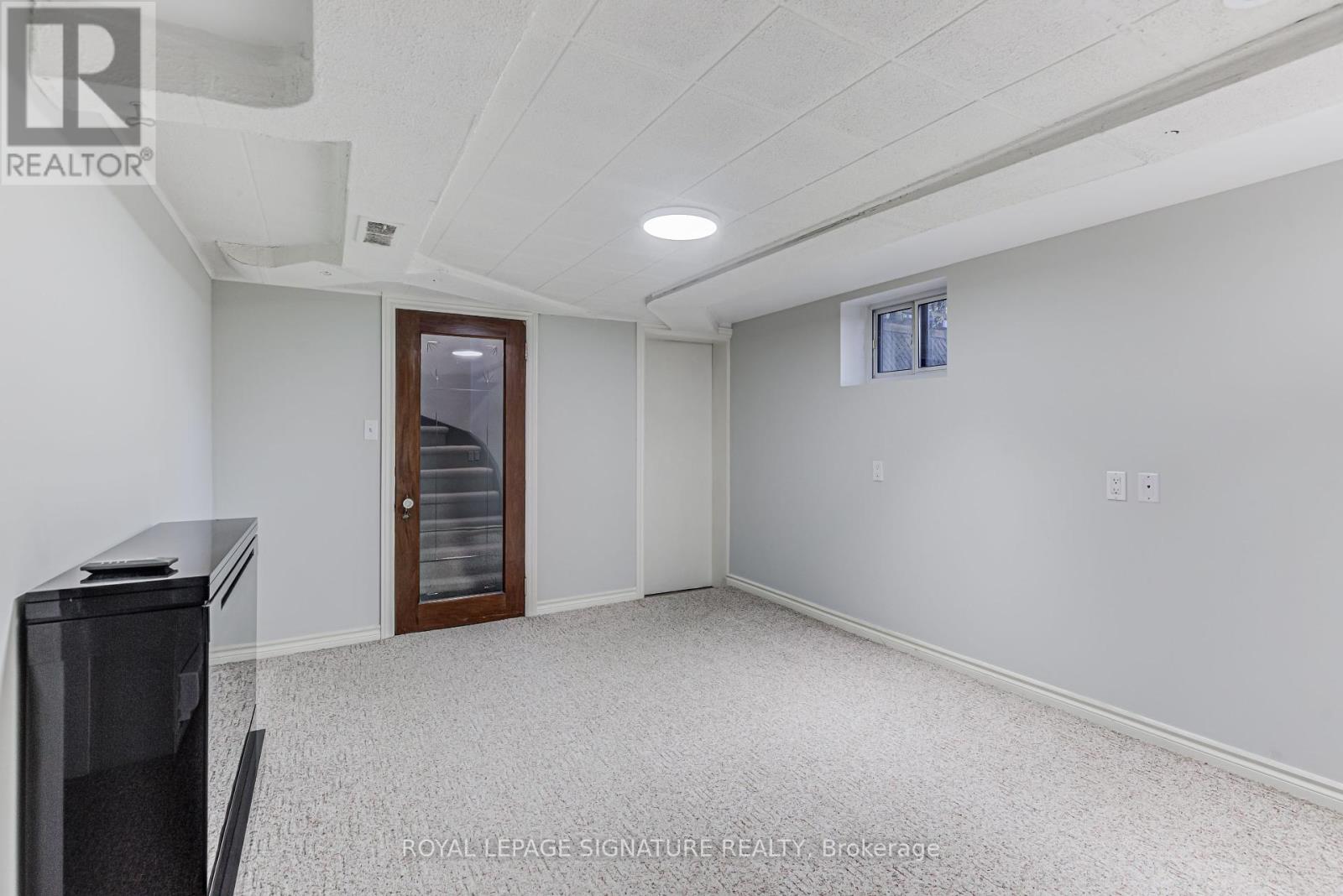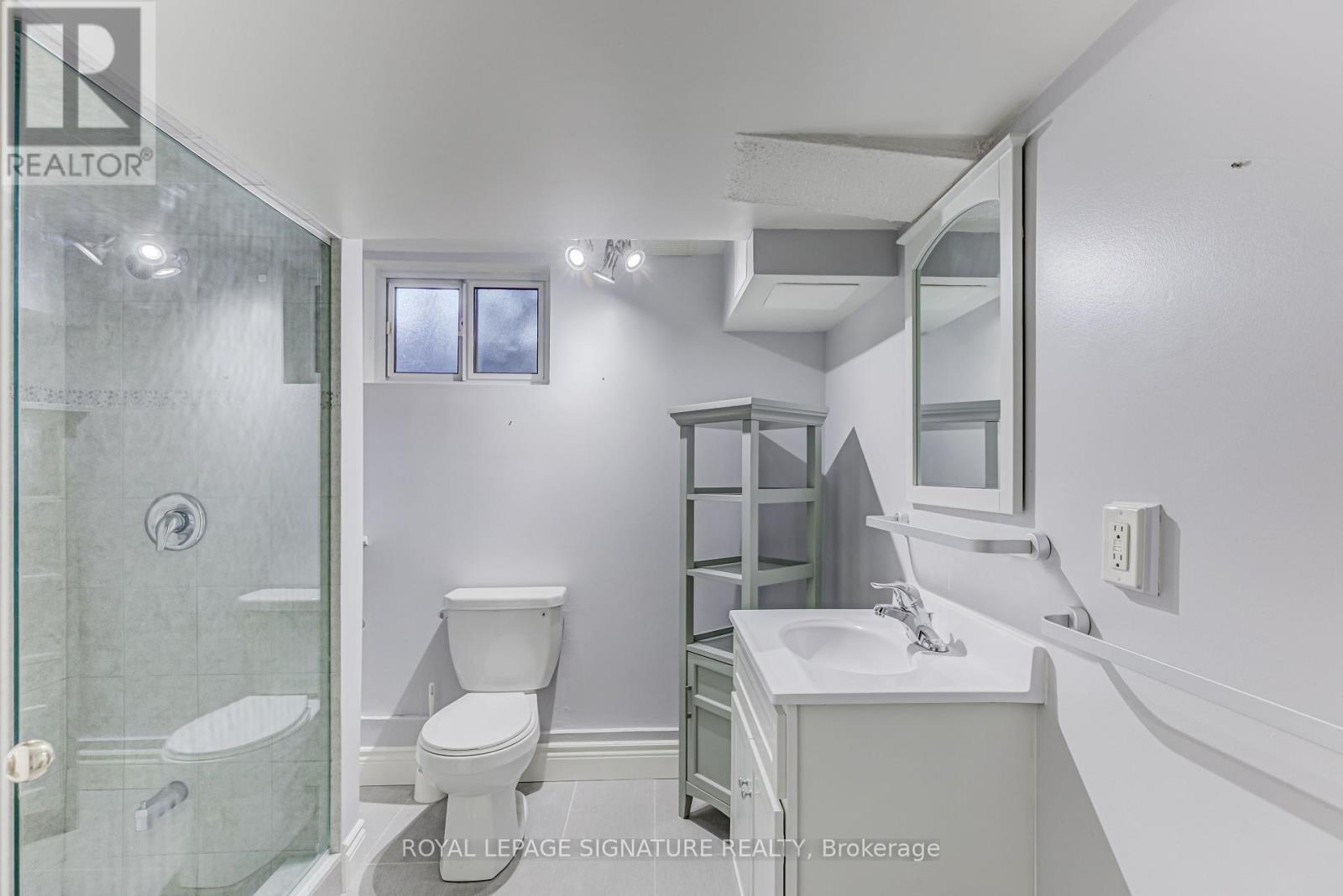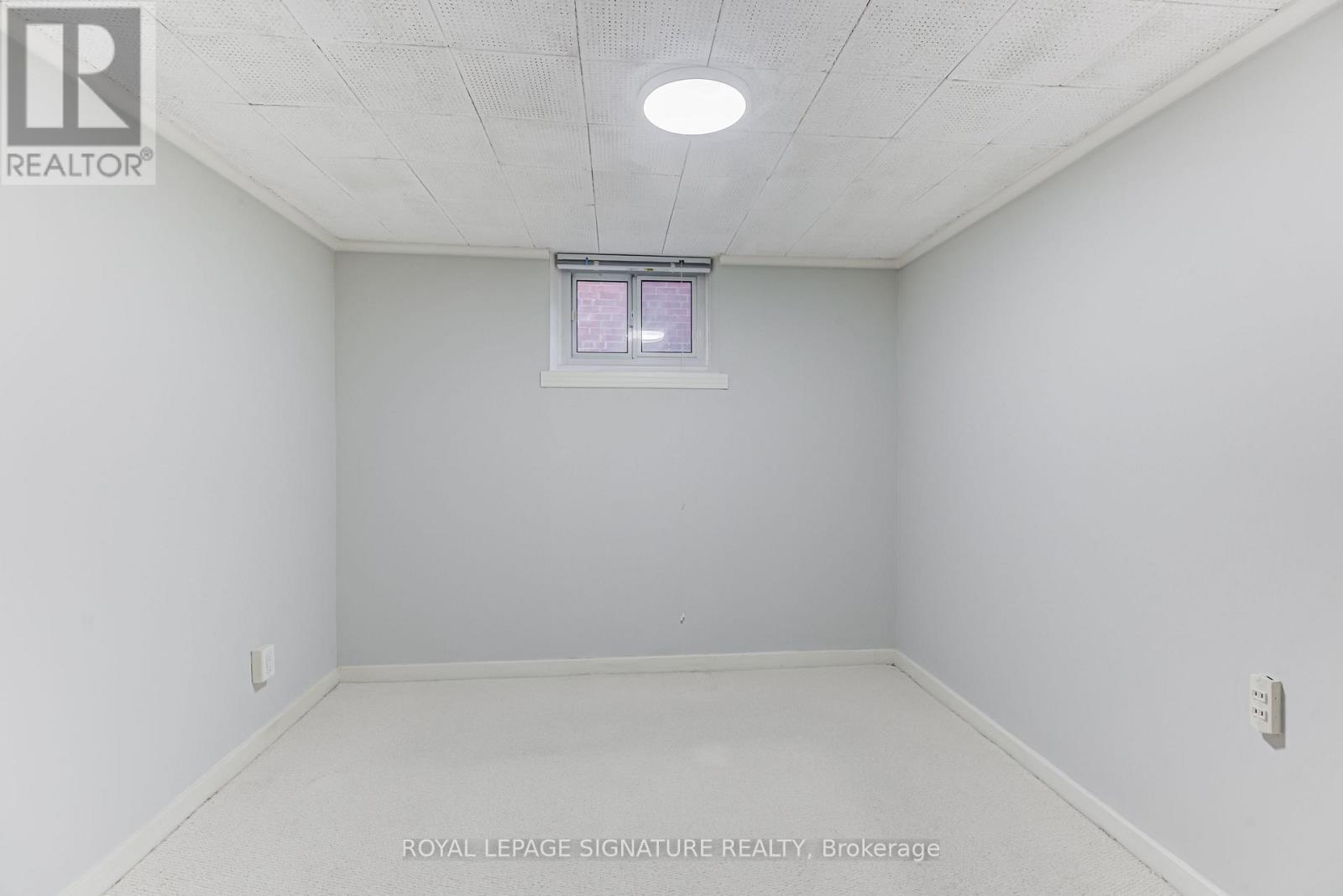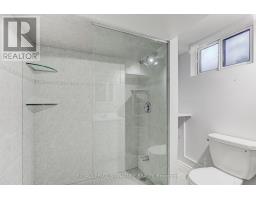Lower - 81 Hopedale Avenue Toronto, Ontario M4K 3M9
$2,700 Monthly
Recently Renovated Basement Unit Of A Charming Bungalow With A Beautiful Garden And Spacious Backyard! Enjoy Cozy Broadloom Flooring And LED Lighting Throughout. The Large Living And Dining Areas Are Bathed In Natural Light From Above-Grade Windows. The Kitchen Offers Plenty Of Storage And Counter Space. This Unit Boasts Three Spacious Bedrooms, Each With Closets And Above Grade Windows. The Full Washroom Features A Glass Shower! Convenient Ensuite Laundry With Side-By-Side Washer And Dryer. Ideally Situated Steps From TTC And Only Minutes To Pape Station, DVP, Schools, Parks, Shops, Restaurants, Supermarket, And The Vibrant Danforth Ave. Non-Smoking Property. (id:50886)
Property Details
| MLS® Number | E11905500 |
| Property Type | Single Family |
| Community Name | Broadview North |
| AmenitiesNearBy | Park, Public Transit, Schools |
| CommunityFeatures | Community Centre |
| ParkingSpaceTotal | 1 |
Building
| BathroomTotal | 1 |
| BedroomsAboveGround | 3 |
| BedroomsTotal | 3 |
| ArchitecturalStyle | Bungalow |
| BasementDevelopment | Finished |
| BasementFeatures | Separate Entrance |
| BasementType | N/a (finished) |
| ConstructionStyleAttachment | Detached |
| CoolingType | Central Air Conditioning |
| ExteriorFinish | Brick |
| FlooringType | Carpeted, Vinyl |
| FoundationType | Concrete |
| HeatingFuel | Natural Gas |
| HeatingType | Forced Air |
| StoriesTotal | 1 |
| Type | House |
| UtilityWater | Municipal Water |
Land
| Acreage | No |
| FenceType | Fenced Yard |
| LandAmenities | Park, Public Transit, Schools |
| Sewer | Sanitary Sewer |
Rooms
| Level | Type | Length | Width | Dimensions |
|---|---|---|---|---|
| Lower Level | Living Room | 2 m | 1 m | 2 m x 1 m |
| Lower Level | Dining Room | 2.69 m | 3.24 m | 2.69 m x 3.24 m |
| Lower Level | Kitchen | 3.94 m | 2.79 m | 3.94 m x 2.79 m |
| Lower Level | Primary Bedroom | 3.23 m | 3.18 m | 3.23 m x 3.18 m |
| Lower Level | Bedroom 2 | 3.23 m | 3.18 m | 3.23 m x 3.18 m |
| Lower Level | Bedroom 3 | 3.18 m | 2.79 m | 3.18 m x 2.79 m |
| Lower Level | Laundry Room | Measurements not available | ||
| Lower Level | Cold Room | 3 m | 1 m | 3 m x 1 m |
Interested?
Contact us for more information
Anna Kalemi
Salesperson
8 Sampson Mews Suite 201 The Shops At Don Mills
Toronto, Ontario M3C 0H5







































