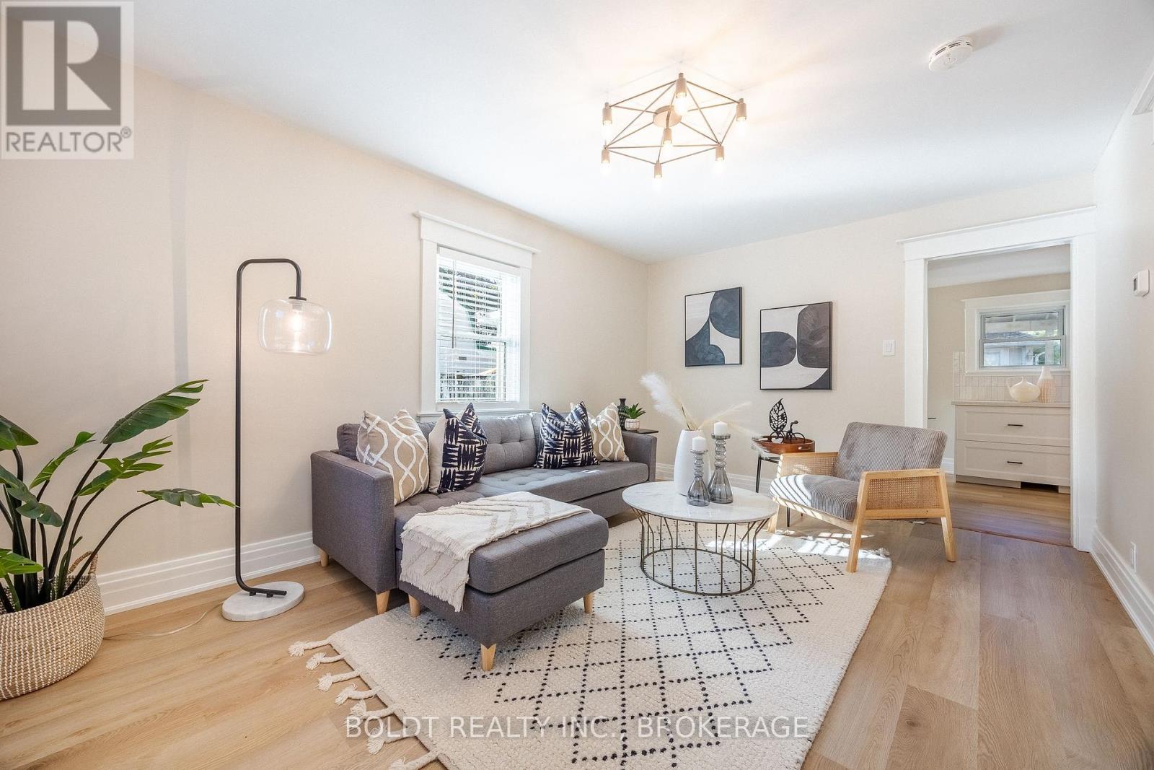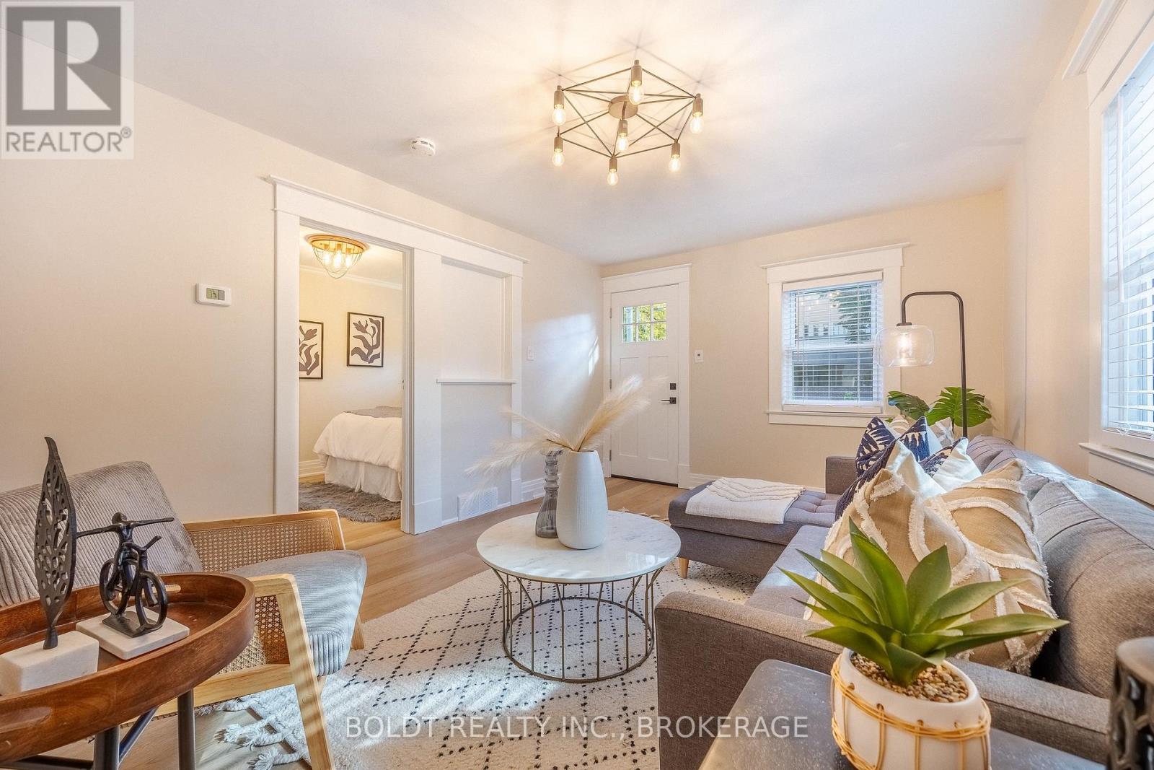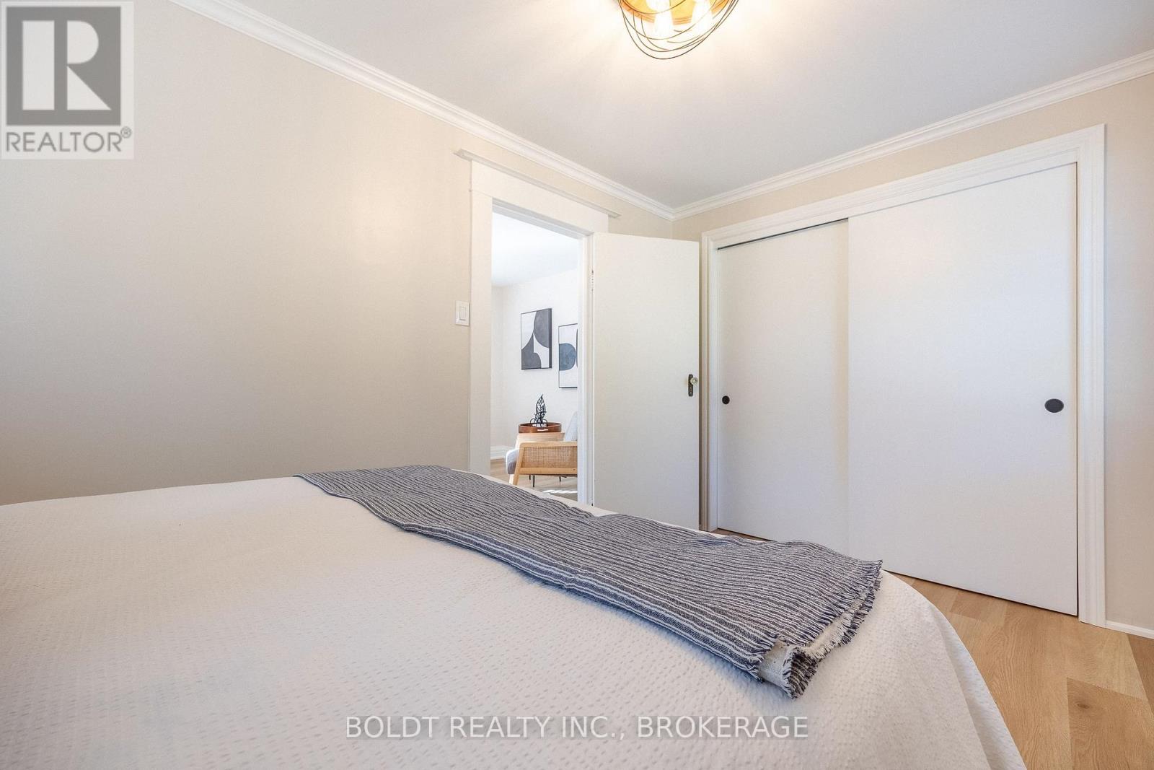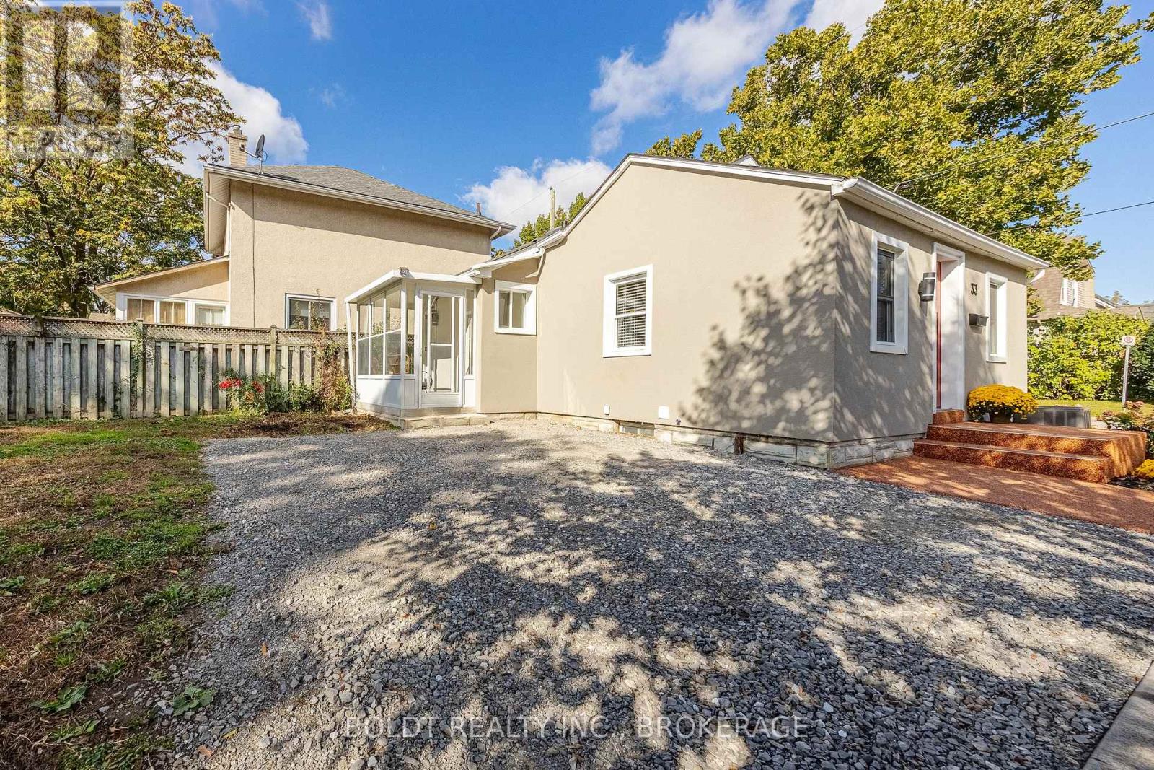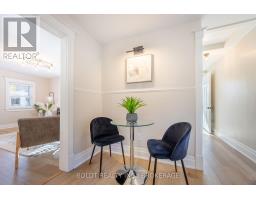33 Catherine Street St. Catharines, Ontario L2R 5E6
$1,850 Monthly
AVAILABLE FOR IMMEDIATE POSSESSION! Completely renovated downtown bungalow, where every detail has been thoughtfully updated for modern living. This cozy home features stylish modern finishes and neutral decor throughout, brand new front door and updated windows for added curb appeal, sleek ceramic backsplash and quartz countertops in the kitchen, stainless steel appliances, including a self-cleaning convection oven with air fryer, durable luxury vinyl flooring, high-end light fixtures that brighten up the spacious principal rooms, a quaint eat-in kitchen with ample cabinetry for all your storage needs, an enclosed sunroom, perfect for relaxing & enjoying your morning coffee, rubber surfaced front porch and basement floor for durability and comfort, private double driveway, greenspace, and beautiful new landscaping with perennial gardens and attractive new stucco exterior for a fresh, modern look. Conveniently located near shopping, schools, public transportation, parks, and all amenities, this gem is just minutes from the downtown core. $1850.00/month plus utilities. Tenant responsible for garbage removal, lawn care & snow removal. First & last months rent required. (id:50886)
Property Details
| MLS® Number | X11905575 |
| Property Type | Single Family |
| Community Name | 451 - Downtown |
| AmenitiesNearBy | Park, Place Of Worship, Public Transit, Schools |
| CommunityFeatures | School Bus |
| ParkingSpaceTotal | 2 |
| Structure | Porch |
Building
| BathroomTotal | 1 |
| BedroomsAboveGround | 1 |
| BedroomsTotal | 1 |
| ArchitecturalStyle | Bungalow |
| BasementDevelopment | Unfinished |
| BasementType | Partial (unfinished) |
| ConstructionStyleAttachment | Detached |
| CoolingType | Central Air Conditioning |
| ExteriorFinish | Stucco |
| FoundationType | Stone |
| HeatingFuel | Natural Gas |
| HeatingType | Forced Air |
| StoriesTotal | 1 |
| Type | House |
| UtilityWater | Municipal Water |
Land
| Acreage | No |
| LandAmenities | Park, Place Of Worship, Public Transit, Schools |
| Sewer | Sanitary Sewer |
Rooms
| Level | Type | Length | Width | Dimensions |
|---|---|---|---|---|
| Main Level | Living Room | 4.65 m | 3.28 m | 4.65 m x 3.28 m |
| Main Level | Kitchen | 4.17 m | 2.67 m | 4.17 m x 2.67 m |
| Main Level | Bedroom | 3.94 m | 2.49 m | 3.94 m x 2.49 m |
| Main Level | Bathroom | Measurements not available | ||
| Main Level | Sunroom | 2.74 m | 1.47 m | 2.74 m x 1.47 m |
Interested?
Contact us for more information
Ted Boldt
Broker of Record
211 Scott Street
St. Catharines, Ontario L2N 1H5
Heather Toderick
Salesperson
211 Scott Street
St. Catharines, Ontario L2N 1H5




