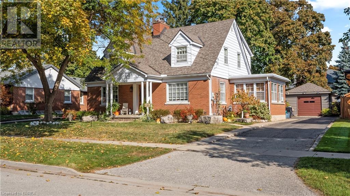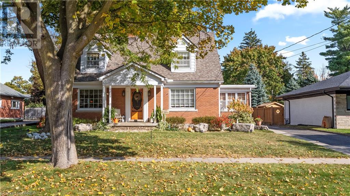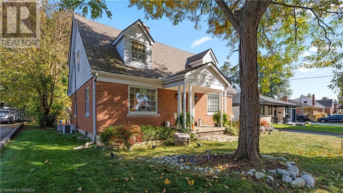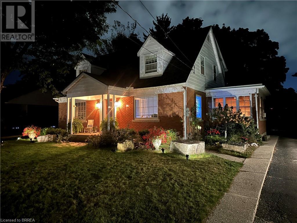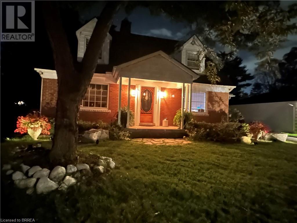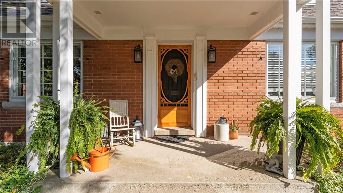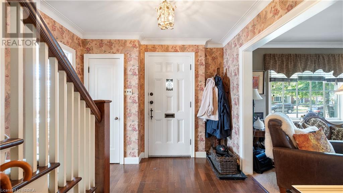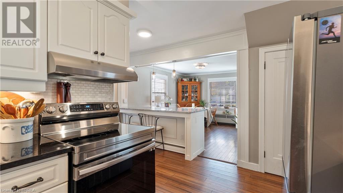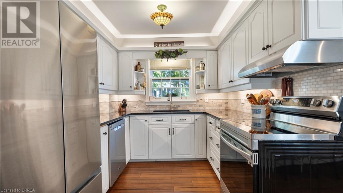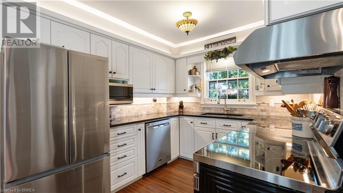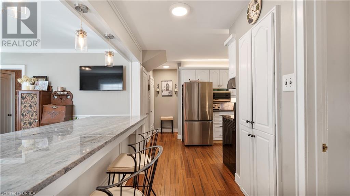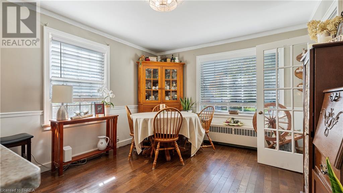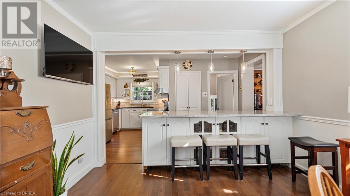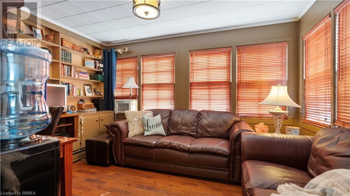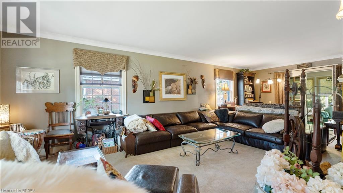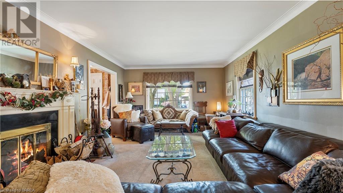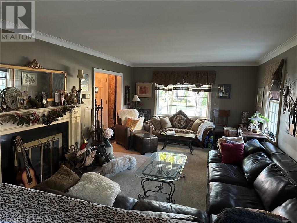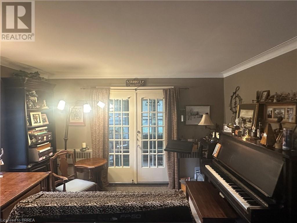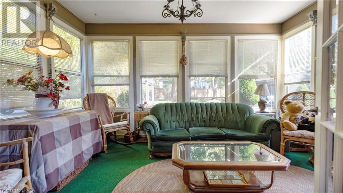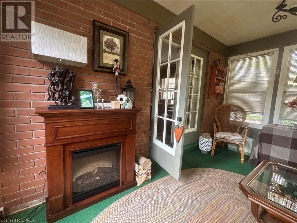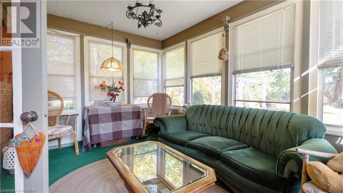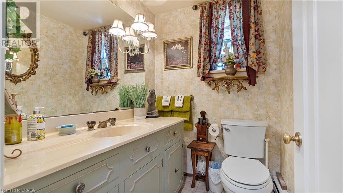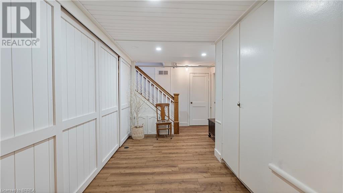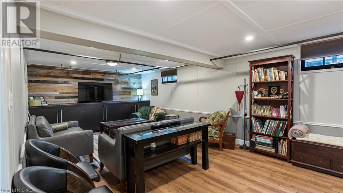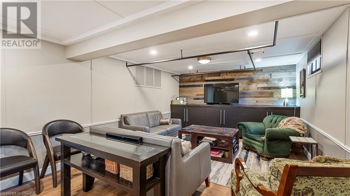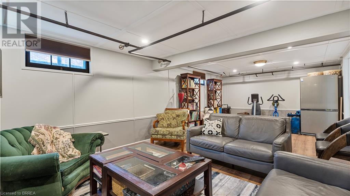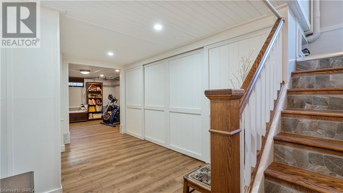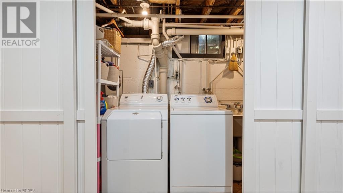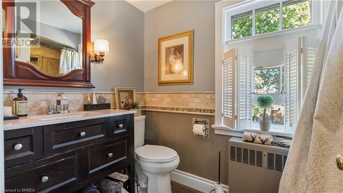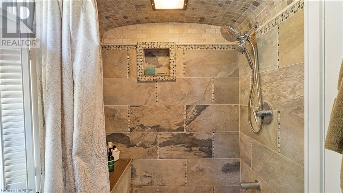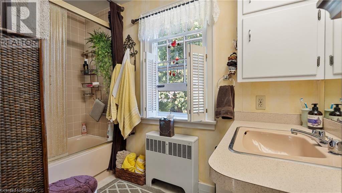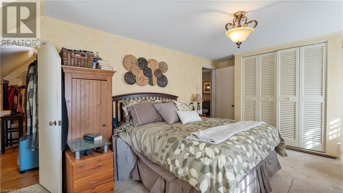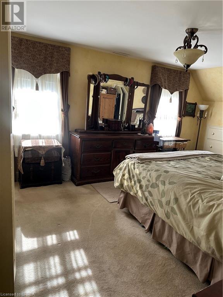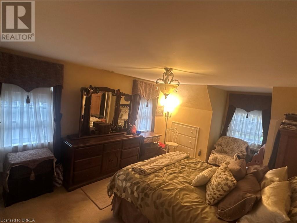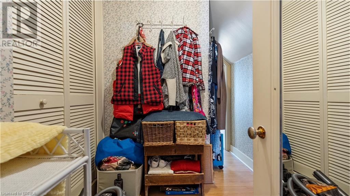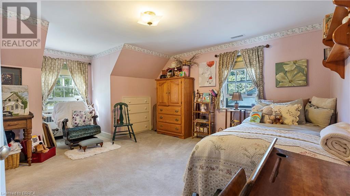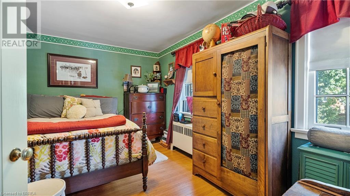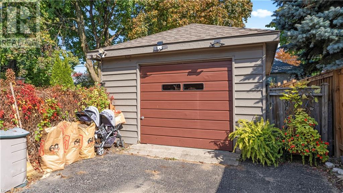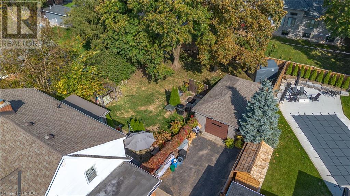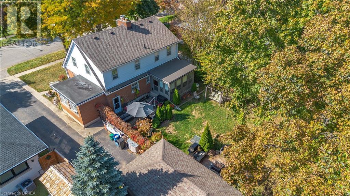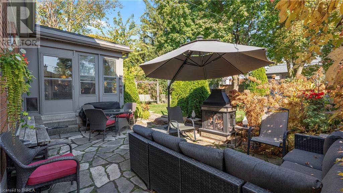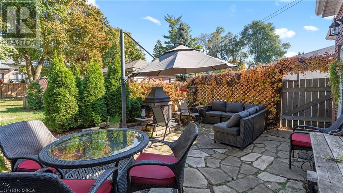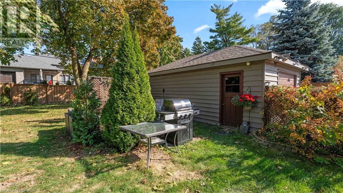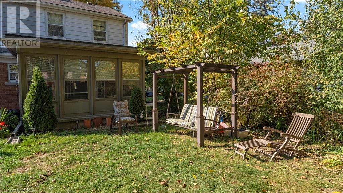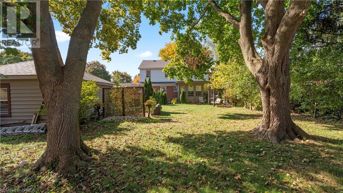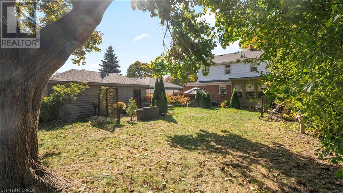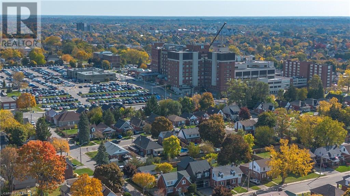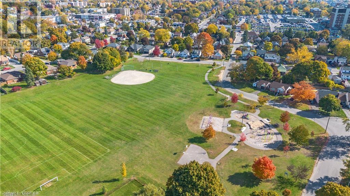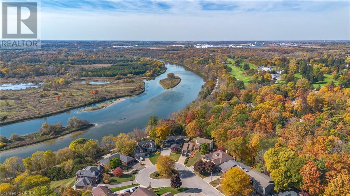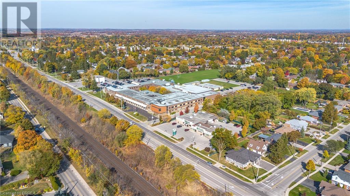46 Devon Street Brantford, Ontario N3R 1M2
$849,900
Welcome to your dream home in the coveted Henderson Survey, where classic charm meets modern elegance. This delightful 3-bedroom, 2.5-bathroom Cape Cod style residence invites you to relax on its welcoming front porch before stepping inside to an open concept kitchen and dining area. The kitchen is a chef's paradise, featuring bamboo flooring, a large river blue quartzite peninsula, and stainless steel appliances. The unique mixed marble backsplash adds a touch of artistry, while the double sink and granite countertops ensure functionality. Adjacent to the kitchen, a cozy sitting area/den with abundant windows creates an inviting space for your guests or unwinding. The expansive, sunlit living room offers a wood-burning fireplace and opens onto a charming three-season sunroom with brick accent wall — perfect for enjoying your morning coffee or an evening read. Upstairs, the spacious primary bedroom boasts a four-piece ensuite and a unique walkthrough to the second bedroom, ideal for young families. A third bedroom and a renovated bathroom with exquisite marble, porcelain, and ceramic accents complete the second level, while the riverstone flooring in the bathtub adds a spa-like feel. The newly finished basement provides a large recreation room, perfect for movie nights or a personal gym, and the laundry room features custom-built sliding barn doors and walk-in pantry. There is also ample storage space in the utility room. Outside, the serene backyard beckons with a flagstone patio and outdoor fireplace, offering a tranquil retreat to enjoy summer evenings or the vibrant fall colors. Step beyond the patio into a deep, fully fenced lot with plenty of room for lawn games/ outdoor play. There is a detached garage and lots of driveway parking. This home is perfectly situated with easy highway access, walking distance to our River Trails, Brantford Golf and Country Club, Glenhyrst Art Gallery, shopping, 5 min to train and restaurants. This truly is a one of a kind home! (id:50886)
Property Details
| MLS® Number | 40687142 |
| Property Type | Single Family |
| AmenitiesNearBy | Golf Nearby, Hospital, Park, Place Of Worship, Playground, Public Transit, Schools, Shopping |
| CommunityFeatures | Quiet Area |
| EquipmentType | Water Heater |
| ParkingSpaceTotal | 5 |
| RentalEquipmentType | Water Heater |
Building
| BathroomTotal | 3 |
| BedroomsAboveGround | 3 |
| BedroomsTotal | 3 |
| Appliances | Dishwasher, Dryer, Refrigerator, Stove, Washer, Hood Fan |
| ArchitecturalStyle | 2 Level |
| BasementDevelopment | Partially Finished |
| BasementType | Full (partially Finished) |
| ConstructionMaterial | Wood Frame |
| ConstructionStyleAttachment | Detached |
| CoolingType | Central Air Conditioning, Window Air Conditioner |
| ExteriorFinish | Aluminum Siding, Brick, Metal, Wood |
| FireplacePresent | Yes |
| FireplaceTotal | 1 |
| FoundationType | Poured Concrete |
| HalfBathTotal | 1 |
| HeatingType | Hot Water Radiator Heat |
| StoriesTotal | 2 |
| SizeInterior | 1866 Sqft |
| Type | House |
| UtilityWater | Municipal Water |
Parking
| Detached Garage |
Land
| AccessType | Highway Access |
| Acreage | No |
| FenceType | Fence |
| LandAmenities | Golf Nearby, Hospital, Park, Place Of Worship, Playground, Public Transit, Schools, Shopping |
| LandscapeFeatures | Lawn Sprinkler |
| Sewer | Municipal Sewage System |
| SizeFrontage | 64 Ft |
| SizeTotalText | Under 1/2 Acre |
| ZoningDescription | R1a |
Rooms
| Level | Type | Length | Width | Dimensions |
|---|---|---|---|---|
| Second Level | 4pc Bathroom | Measurements not available | ||
| Second Level | 4pc Bathroom | Measurements not available | ||
| Second Level | Primary Bedroom | 18'2'' x 11'4'' | ||
| Second Level | Bedroom | 17'0'' x 12'10'' | ||
| Second Level | Bedroom | 12'0'' x 8'2'' | ||
| Basement | Other | 21'1'' x 13'0'' | ||
| Basement | Laundry Room | 13'0'' x 3'6'' | ||
| Basement | Recreation Room | 26'9'' x 12'10'' | ||
| Main Level | Sunroom | 14'11'' x 10'6'' | ||
| Main Level | Den | 13'5'' x 9'0'' | ||
| Main Level | 2pc Bathroom | Measurements not available | ||
| Main Level | Dining Room | 13'4'' x 11'4'' | ||
| Main Level | Kitchen | 13'6'' x 11'10'' | ||
| Main Level | Living Room | 26'9'' x 12'10'' |
https://www.realtor.ca/real-estate/27763970/46-devon-street-brantford
Interested?
Contact us for more information
Sandra Rae
Salesperson
505 Park Rd N., Suite #216
Brantford, Ontario N3R 7K8
Josh Peixoto
Salesperson
505 Park Rd N., Suite #216
Brantford, Ontario N3R 7K8

