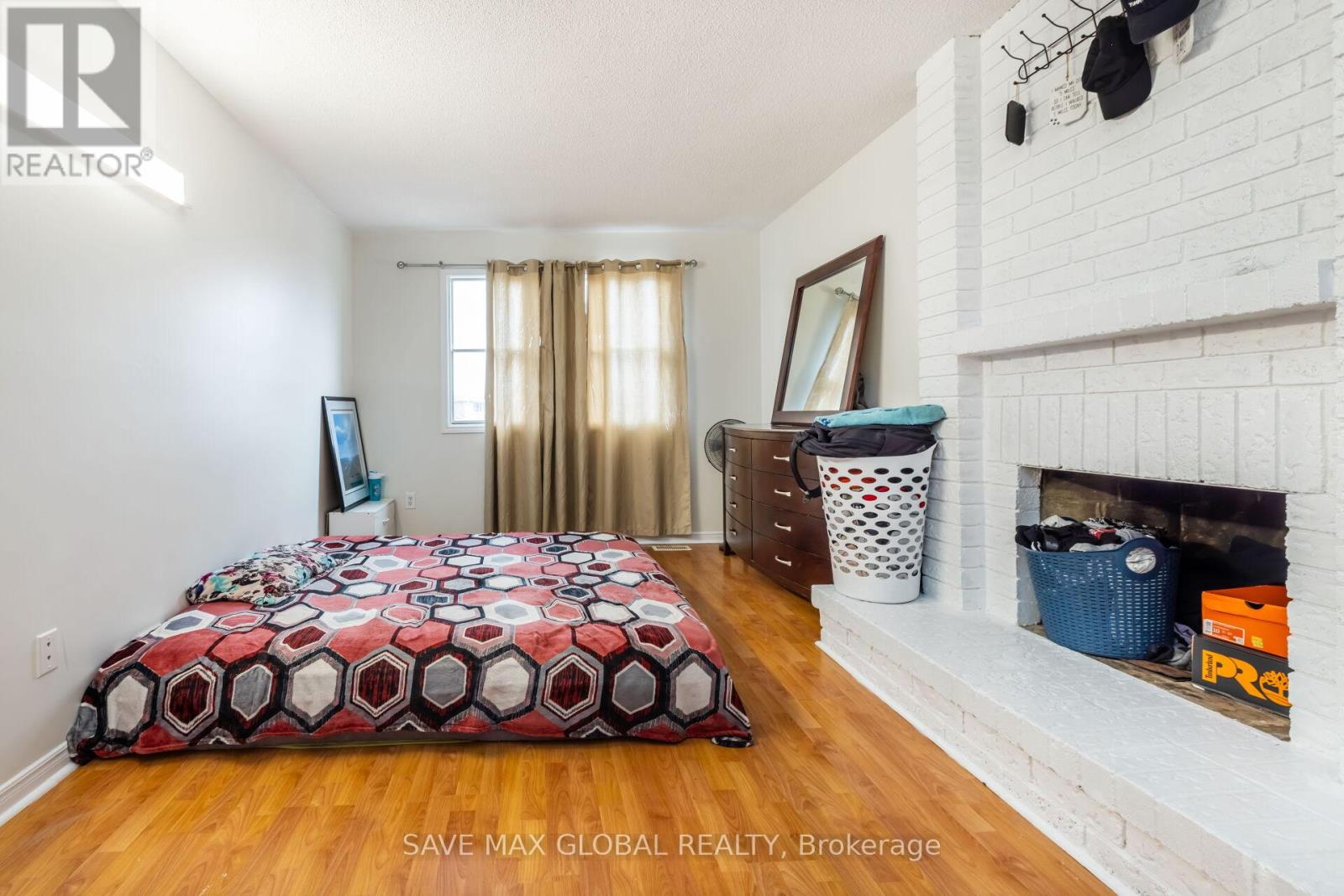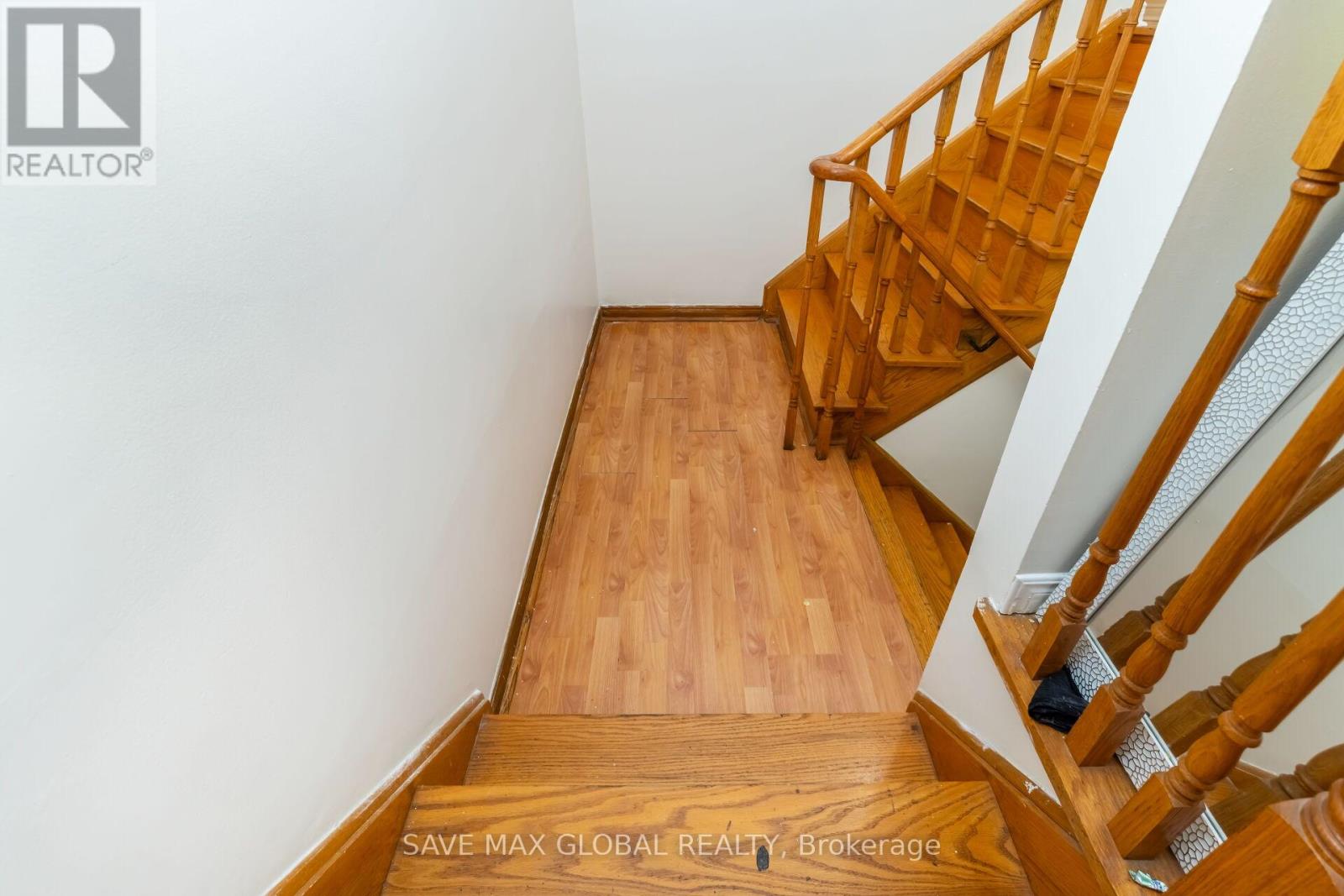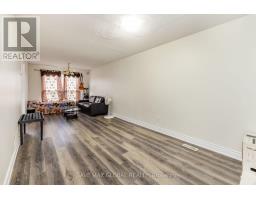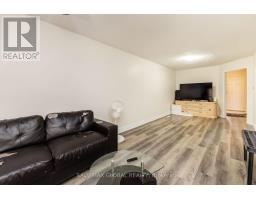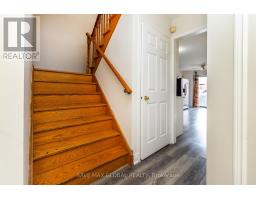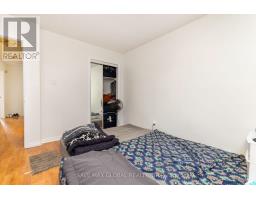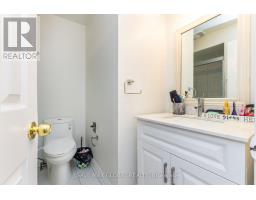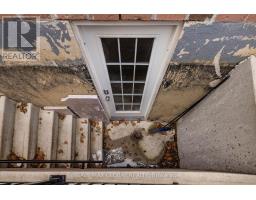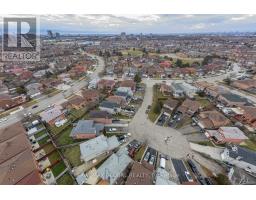30 Rodwell Court Brampton, Ontario L6Y 4G7
$999,000
Welcome to 30 Rodwell Court, a prime opportunity for both the investors and first-time home buyers! Nestled in a serene, treed court in Brampton, this all-brick detached home offers exceptional value with its layout and thoughtful upgrades. Step into a large, inviting front porch, perfect for relaxing or enjoying your morning coffee. Inside, the home boasts a bright and airy family room with soaring high ceilings and a cozy fireplace (which has been converted into fourth bedroom-pending approval by the city but can be used as a fourth bedroom for now.) The kitchen is a true standout, providing ample space for cooking and family gatherings. The home features a newly updated main floor and basement, including new flooring throughout, offering a fresh and modern feel. A standout feature is the legal basement apartment with two bedrooms, a den, and a separate entrance, offering great potential for additional rental income or extended family living. The basement is fully permitted, ensuring peace of mind for the new owner. Conveniently located just steps from top rated schools, parks, public transit, and grocery stores, this home is ideal for those seeking a central location with easy access to major highways. The roof was replaced in 2021, adding to the home's overall appeal and durability. This well-maintained home is situated on a fully fenced lot, providing privacy and a safe space for children or pets to play. whether you're looking for a great family home or an investment property with solid rental potential, 30 Rodwell court offers everything you need in one fantastic package. Don't miss out on this incredible opportunity. Book your showing today! **** EXTRAS **** All existing appliances, upper family room converted into 4th bedroom. (id:50886)
Property Details
| MLS® Number | W11905863 |
| Property Type | Single Family |
| Community Name | Fletcher's Creek South |
| AmenitiesNearBy | Park, Public Transit |
| Features | Cul-de-sac |
| ParkingSpaceTotal | 4 |
Building
| BathroomTotal | 4 |
| BedroomsAboveGround | 3 |
| BedroomsBelowGround | 3 |
| BedroomsTotal | 6 |
| Appliances | Water Heater, Window Coverings |
| BasementDevelopment | Finished |
| BasementFeatures | Separate Entrance |
| BasementType | N/a (finished) |
| ConstructionStyleAttachment | Detached |
| CoolingType | Central Air Conditioning, Ventilation System |
| ExteriorFinish | Brick |
| FireProtection | Alarm System |
| FireplacePresent | Yes |
| FireplaceTotal | 1 |
| FlooringType | Carpeted |
| FoundationType | Unknown |
| HalfBathTotal | 1 |
| HeatingFuel | Natural Gas |
| HeatingType | Forced Air |
| StoriesTotal | 2 |
| SizeInterior | 1499.9875 - 1999.983 Sqft |
| Type | House |
| UtilityWater | Municipal Water |
Parking
| Detached Garage |
Land
| Acreage | No |
| LandAmenities | Park, Public Transit |
| Sewer | Sanitary Sewer |
| SizeDepth | 104 Ft ,2 In |
| SizeFrontage | 26 Ft ,4 In |
| SizeIrregular | 26.4 X 104.2 Ft ; Pie Shaped Rear Wider |
| SizeTotalText | 26.4 X 104.2 Ft ; Pie Shaped Rear Wider|under 1/2 Acre |
| ZoningDescription | Rid |
Rooms
| Level | Type | Length | Width | Dimensions |
|---|---|---|---|---|
| Second Level | Primary Bedroom | 4.56 m | 3.09 m | 4.56 m x 3.09 m |
| Second Level | Bedroom 2 | 3.65 m | 3.33 m | 3.65 m x 3.33 m |
| Second Level | Bedroom 3 | 3.65 m | 3.5 m | 3.65 m x 3.5 m |
| Main Level | Living Room | 8.21 m | 2.99 m | 8.21 m x 2.99 m |
| Main Level | Dining Room | 8.21 m | 2.99 m | 8.21 m x 2.99 m |
| Main Level | Kitchen | 5.79 m | 3 m | 5.79 m x 3 m |
| Upper Level | Family Room | 6.06 m | 3.2 m | 6.06 m x 3.2 m |
Utilities
| Cable | Available |
| Sewer | Available |
Interested?
Contact us for more information
Rakesh Kumar
Broker of Record
5 Montpelier St #202-203
Brampton, Ontario L6Y 6H4
Harinder Kaur
Salesperson
5 Montpelier St #202-203
Brampton, Ontario L6Y 6H4














