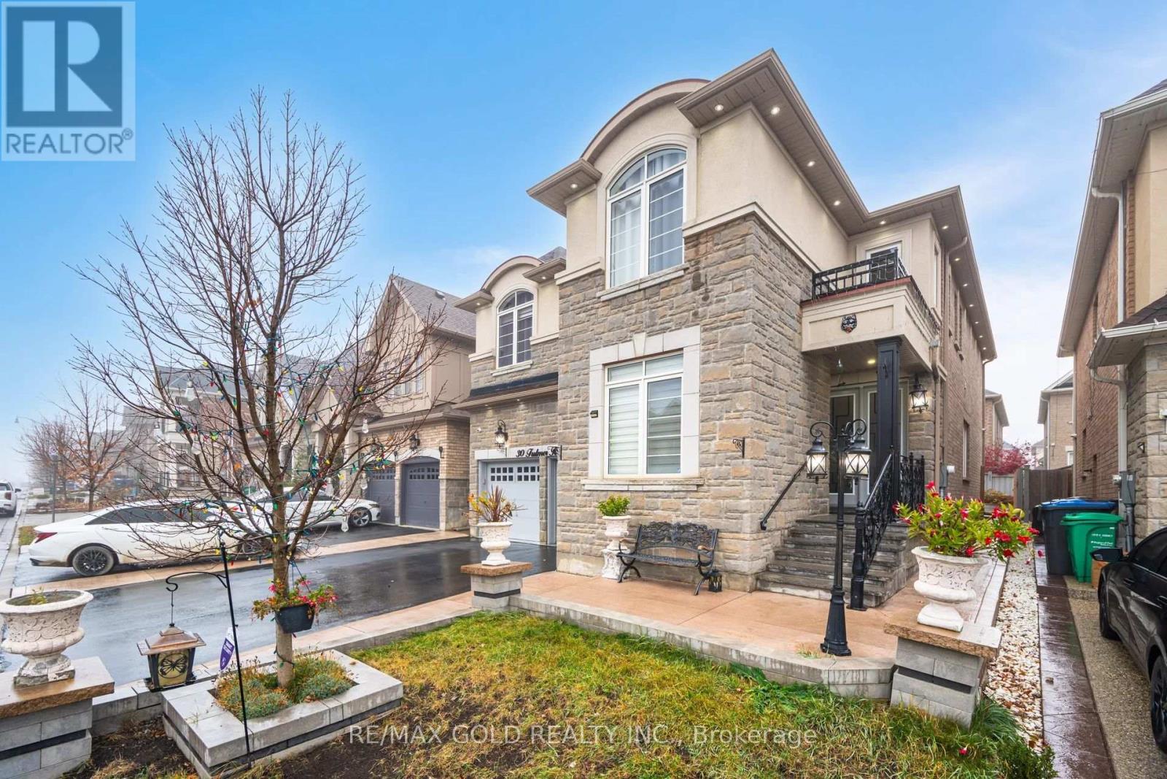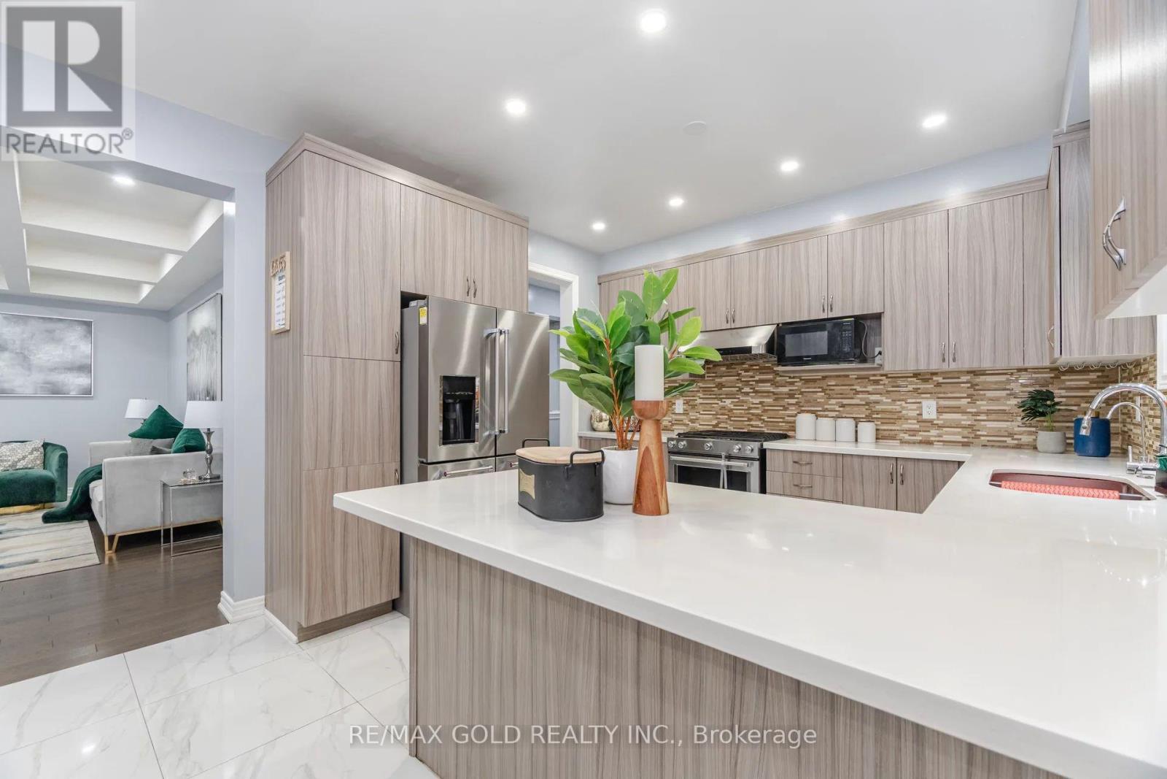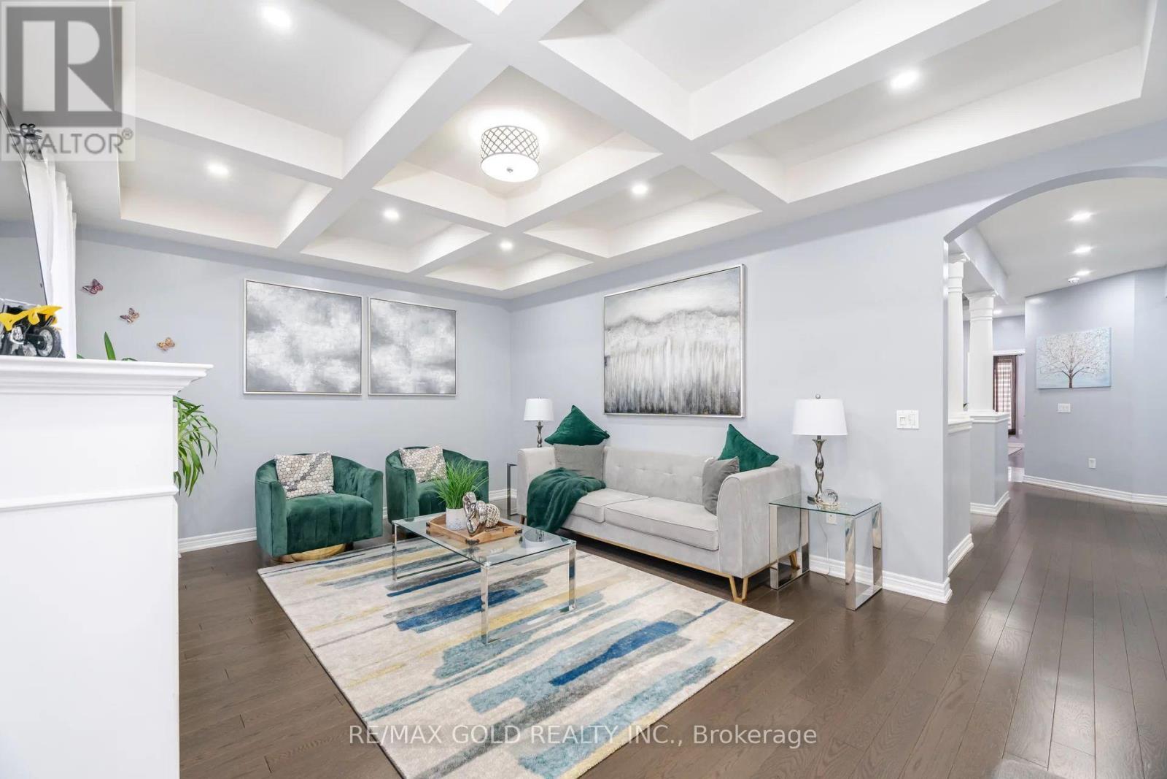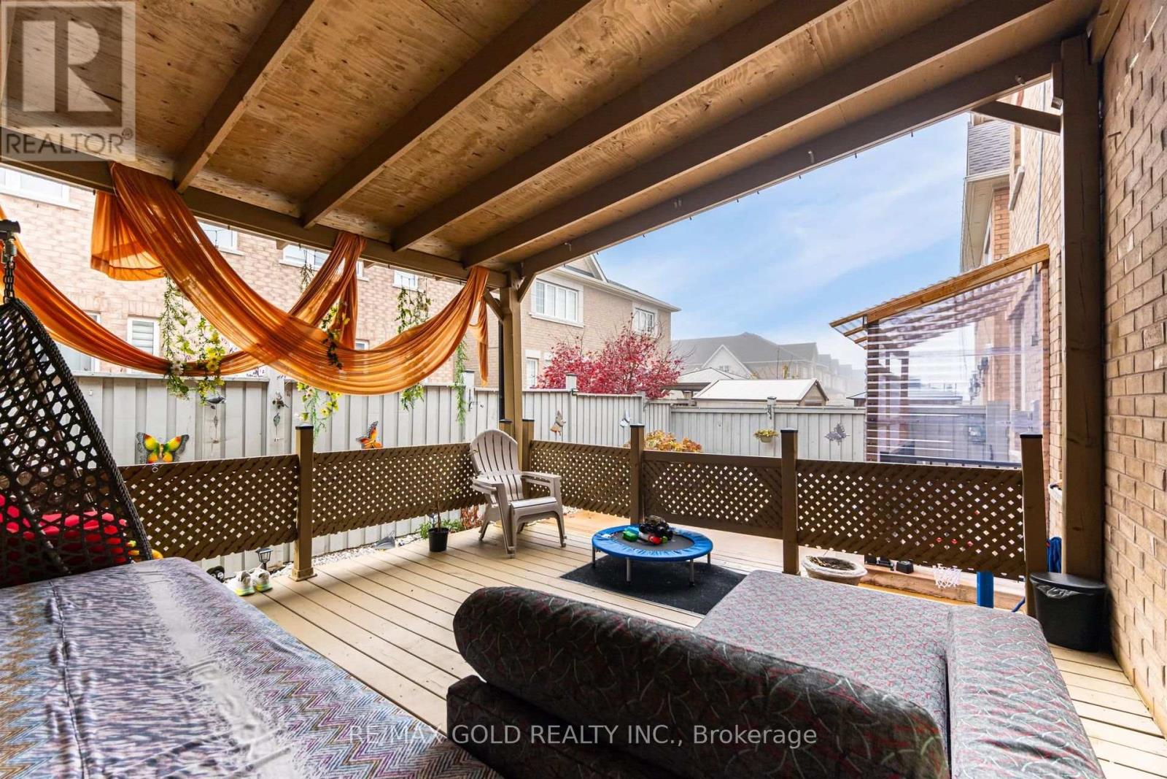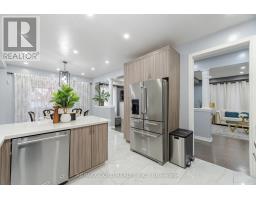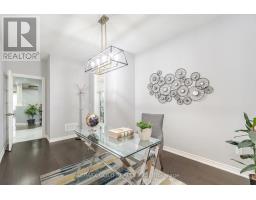30 Fulmer Road Brampton, Ontario L7A 4L9
$1,599,900
STONE & STUCCO MODEL , Look No Further, Than This Just Like A Model Home Rosehaven Built, *3 BEDROOM LEGAL BASEMENT APARTMENT, This Stunning Detached Home Is 3345 Square Feet With An Additional 820 Square Feet Of Basement Space Finished. Too Many Upgrades To Mention... 12 X 12 Porcelain Tiles, Quartz Countertop In The Kitchen, Coffered Ceiling In Living And Master, Tray Ceiling In Great Room, Contemporary Colors, Upgraded Light Fixtures Etc. Pot Lights Outside And Thru-Out The House, Upgraded Exngineered Hardwood On Main Floor, High End Ss Appliances, A/C, All Window Coverings, GAS F/PLACE , MUST SEE THIS BEAUTIFULL HOME **** EXTRAS **** 3 BEDROOM LEGAL BASEMENT APARTMENT, NATURAL STONE PATIO (id:50886)
Property Details
| MLS® Number | W11905852 |
| Property Type | Single Family |
| Community Name | Northwest Brampton |
| Features | Carpet Free |
| ParkingSpaceTotal | 4 |
Building
| BathroomTotal | 6 |
| BedroomsAboveGround | 4 |
| BedroomsBelowGround | 3 |
| BedroomsTotal | 7 |
| Appliances | Window Coverings |
| BasementFeatures | Apartment In Basement, Separate Entrance |
| BasementType | N/a |
| ConstructionStyleAttachment | Detached |
| CoolingType | Central Air Conditioning |
| ExteriorFinish | Brick, Stone |
| FireplacePresent | Yes |
| FlooringType | Hardwood, Porcelain Tile |
| FoundationType | Concrete |
| HalfBathTotal | 1 |
| HeatingFuel | Natural Gas |
| HeatingType | Forced Air |
| StoriesTotal | 2 |
| SizeInterior | 3499.9705 - 4999.958 Sqft |
| Type | House |
| UtilityWater | Municipal Water |
Parking
| Detached Garage |
Land
| Acreage | No |
| Sewer | Sanitary Sewer |
| SizeDepth | 90 Ft |
| SizeFrontage | 41 Ft |
| SizeIrregular | 41 X 90 Ft |
| SizeTotalText | 41 X 90 Ft |
Rooms
| Level | Type | Length | Width | Dimensions |
|---|---|---|---|---|
| Second Level | Laundry Room | 1.83 m | 3.66 m | 1.83 m x 3.66 m |
| Second Level | Primary Bedroom | 4.27 m | 5.49 m | 4.27 m x 5.49 m |
| Second Level | Bedroom 2 | 3.96 m | 3.02 m | 3.96 m x 3.02 m |
| Second Level | Bedroom 3 | 4.45 m | 3.38 m | 4.45 m x 3.38 m |
| Second Level | Bedroom 4 | 4.24 m | 3.87 m | 4.24 m x 3.87 m |
| Basement | Bedroom | 3.4 m | 3.2 m | 3.4 m x 3.2 m |
| Basement | Bedroom | 3.2 m | 3.1 m | 3.2 m x 3.1 m |
| Main Level | Library | 4.94 m | 3.02 m | 4.94 m x 3.02 m |
| Main Level | Living Room | 4.45 m | 4.15 m | 4.45 m x 4.15 m |
| Main Level | Great Room | 3.96 m | 5.64 m | 3.96 m x 5.64 m |
| Main Level | Kitchen | 3.22 m | 3.66 m | 3.22 m x 3.66 m |
| Main Level | Eating Area | 3.66 m | 3.66 m | 3.66 m x 3.66 m |
Interested?
Contact us for more information
Kulwinder Brar
Broker
2720 North Park Drive #201
Brampton, Ontario L6S 0E9



