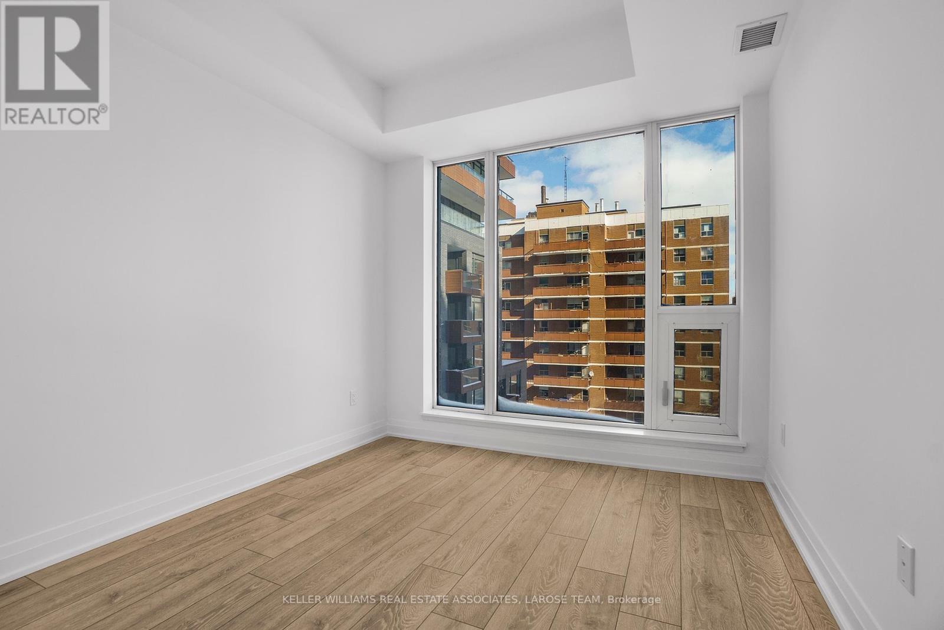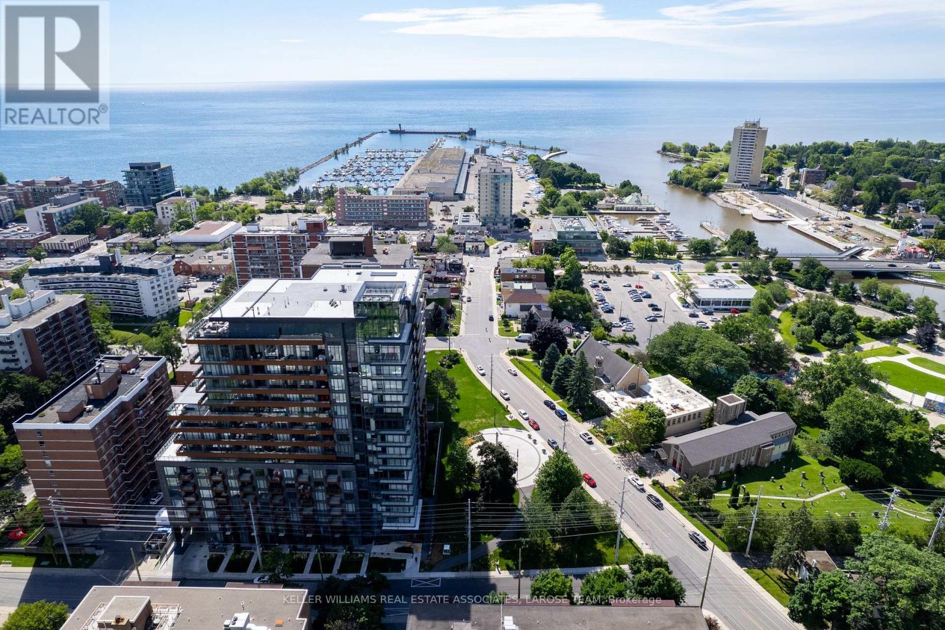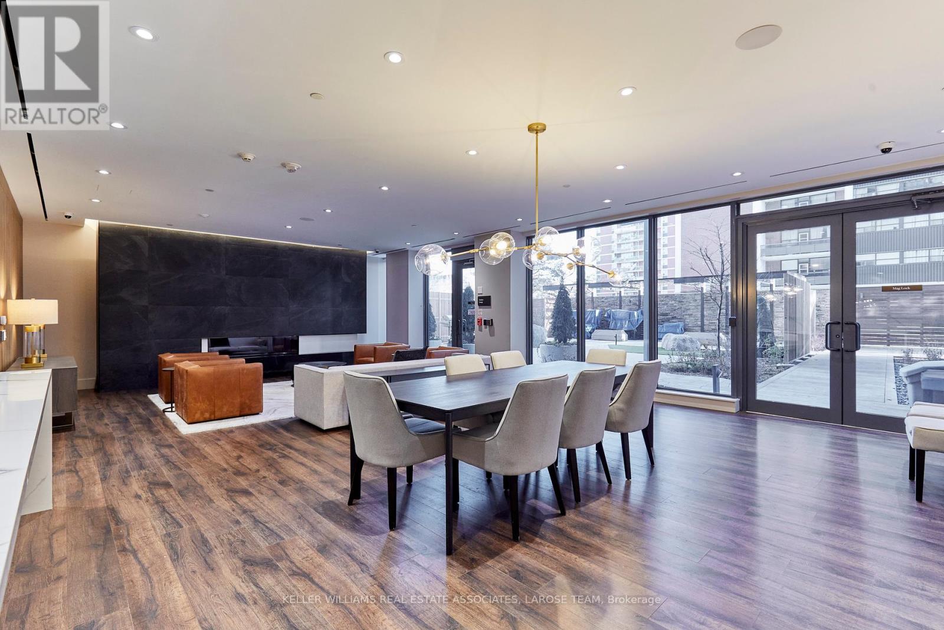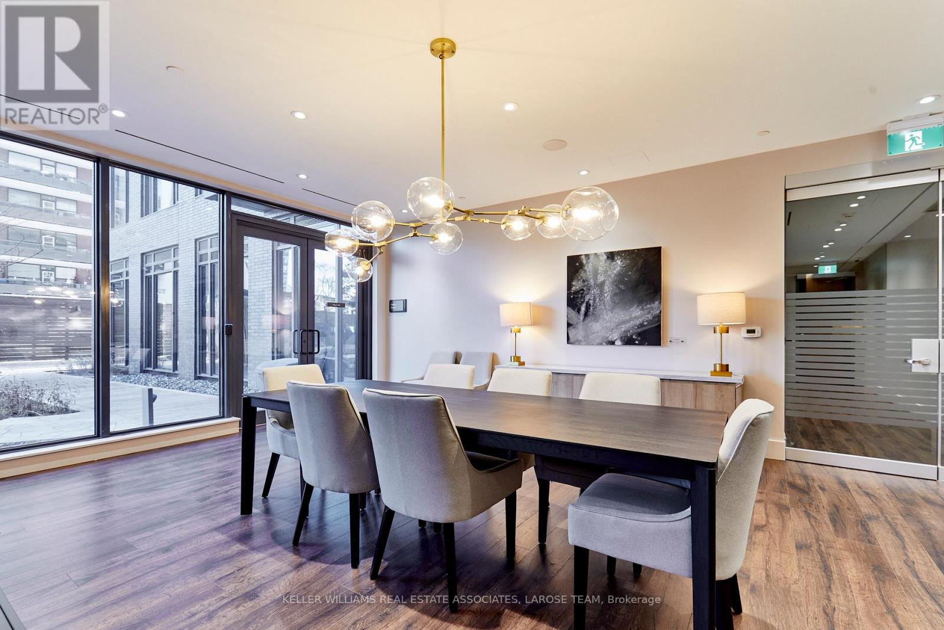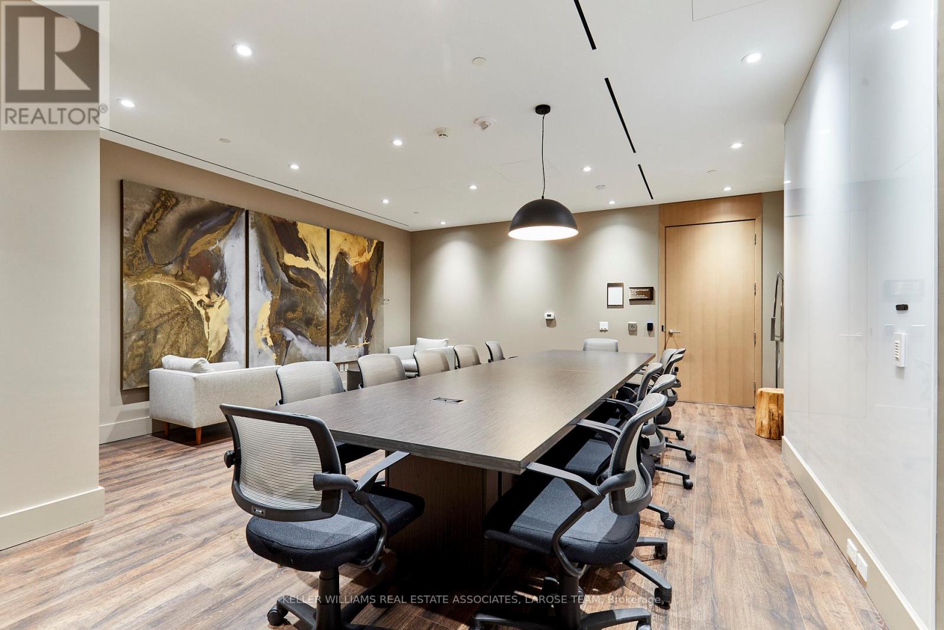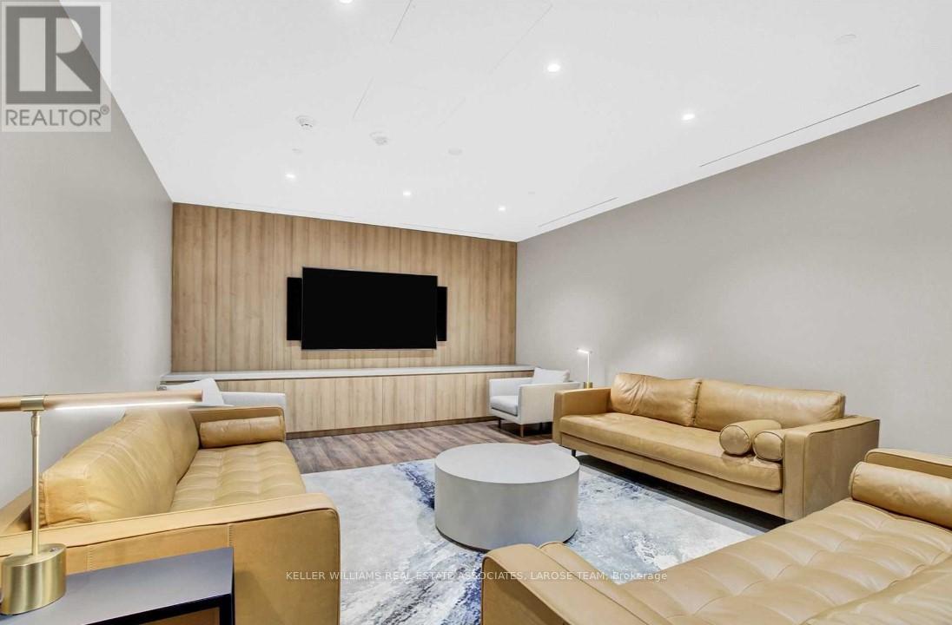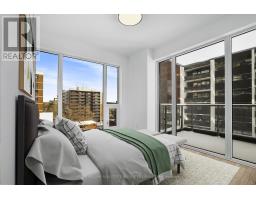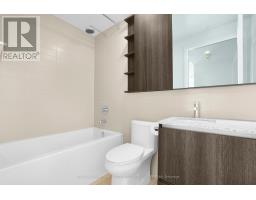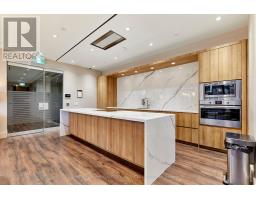603 - 21 Park Street E Mississauga, Ontario L5G 1L7
$1,195,000Maintenance, Heat, Parking, Common Area Maintenance, Insurance
$1,000.76 Monthly
Maintenance, Heat, Parking, Common Area Maintenance, Insurance
$1,000.76 MonthlyWelcome to #603-21 Park St. East - a beautifully bright and rarely offered proper 3-bedroom, 2-bathroom corner condo suite in the desirable Tanu building in Port Credit! This modern and elegant unit has floor-to-ceiling windows and is complete with a very functional open-concept layout boasting 1,292 sq. ft. of total luxury living space, including the spacious balcony, high-end light fixtures, smart home technology with keyless entry, and multiple upgrades throughout. Enjoy many exquisite features, including custom blinds, a gourmet kitchen a perfect spot for cooking and entertaining including a large double-door pantry, 7-ft. kitchen island with wine fridge, and high-end European appliances. The primary bedroom has a walk-in closet custom fit with California Closet organizers. Step out onto the expansive sunlit balcony and enjoy partial lake views and the sights of the charming lakeside community of Port Credit below! This is condo living at its finest! **** EXTRAS **** Live In Port Credit & Enjoy Ideal Walkability To The Lake, Go Train, Shops, Restaurants & Nightlife. Tanu Building's Amenities Incl: Car Wash, Gym, Media/Party Room, Outdoor Terrace, Recreation Lounge, Bike Parking, Pet Spa & So Much More! (id:50886)
Property Details
| MLS® Number | W11905975 |
| Property Type | Single Family |
| Community Name | Port Credit |
| AmenitiesNearBy | Marina, Park, Public Transit, Schools |
| CommunityFeatures | Pet Restrictions |
| Features | Balcony, Carpet Free |
| ParkingSpaceTotal | 2 |
| ViewType | Lake View |
Building
| BathroomTotal | 2 |
| BedroomsAboveGround | 3 |
| BedroomsTotal | 3 |
| Amenities | Car Wash, Security/concierge, Exercise Centre, Party Room, Visitor Parking, Storage - Locker |
| Appliances | Dishwasher, Dryer, Microwave, Refrigerator, Stove, Washer, Window Coverings |
| CoolingType | Central Air Conditioning |
| ExteriorFinish | Brick |
| FireProtection | Security System |
| FlooringType | Hardwood |
| SizeInterior | 999.992 - 1198.9898 Sqft |
| Type | Apartment |
Parking
| Underground | |
| Tandem |
Land
| Acreage | No |
| LandAmenities | Marina, Park, Public Transit, Schools |
| SurfaceWater | Lake/pond |
Rooms
| Level | Type | Length | Width | Dimensions |
|---|---|---|---|---|
| Main Level | Living Room | 5 m | 3.5 m | 5 m x 3.5 m |
| Main Level | Dining Room | 4.6 m | 4.4 m | 4.6 m x 4.4 m |
| Main Level | Kitchen | 4.6 m | 4.4 m | 4.6 m x 4.4 m |
| Main Level | Primary Bedroom | 3.3 m | 3 m | 3.3 m x 3 m |
| Main Level | Bedroom 2 | 3.1 m | 3 m | 3.1 m x 3 m |
| Main Level | Bedroom 3 | 3 m | 2.9 m | 3 m x 2.9 m |
https://www.realtor.ca/real-estate/27764096/603-21-park-street-e-mississauga-port-credit-port-credit
Interested?
Contact us for more information
Kevin Thomas Larose
Salesperson
103 Lakeshore Road East
Mississauga, Ontario L5G 1E2
Patricia Susan Kelso
Salesperson
103 Lakeshore Road East
Mississauga, Ontario L5G 1E2


















