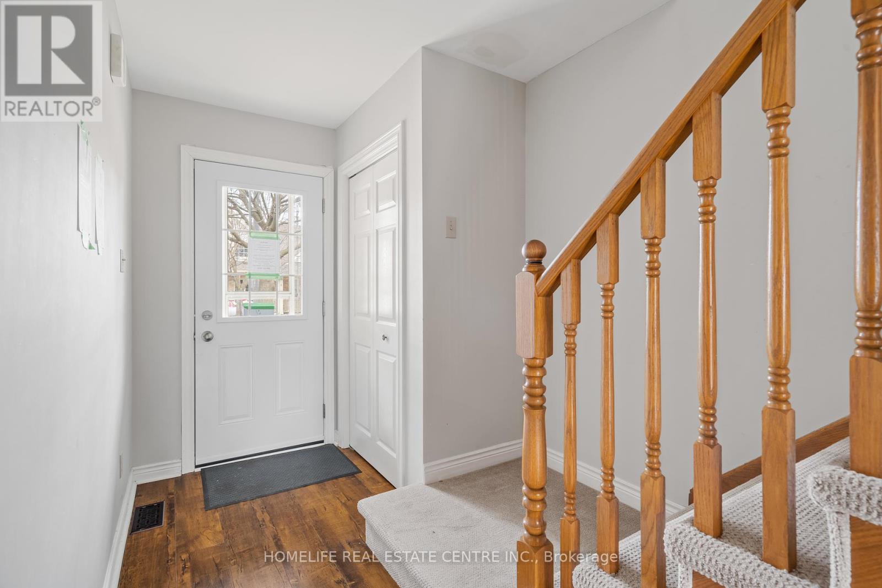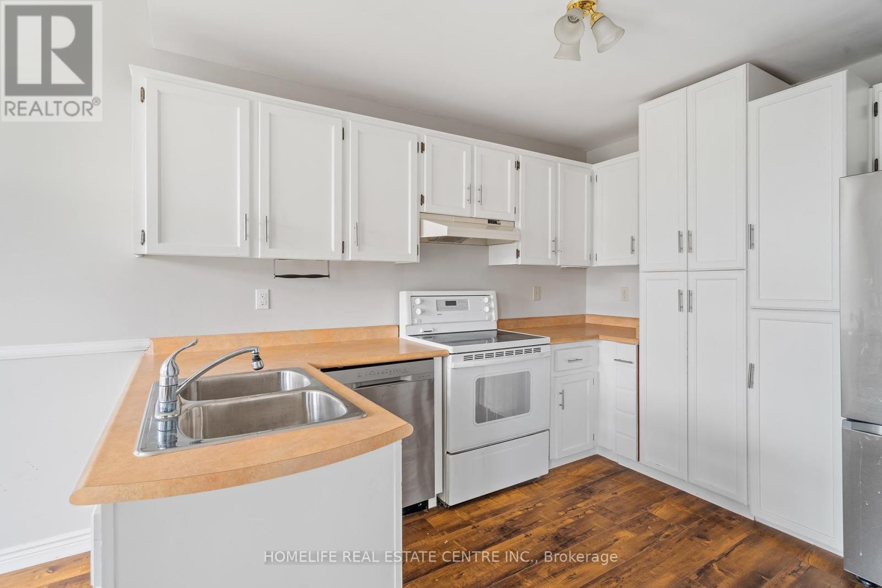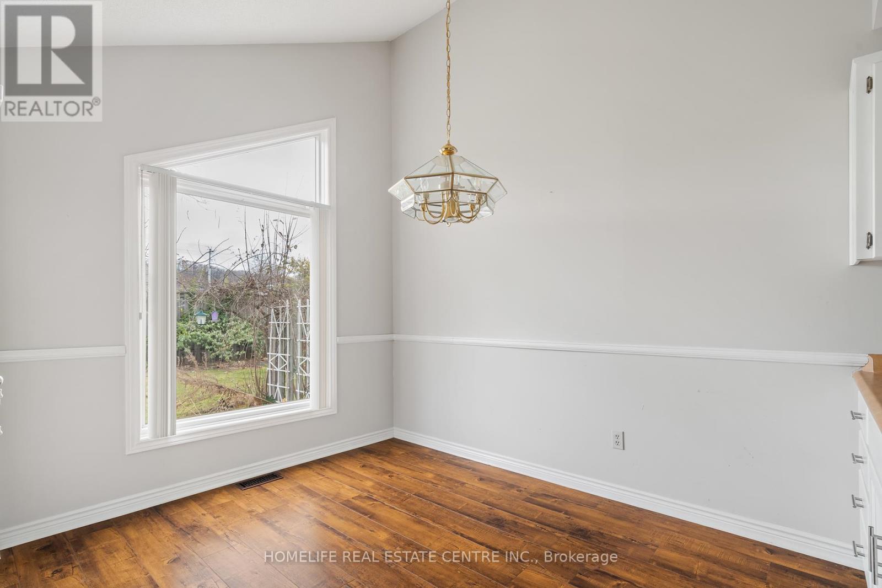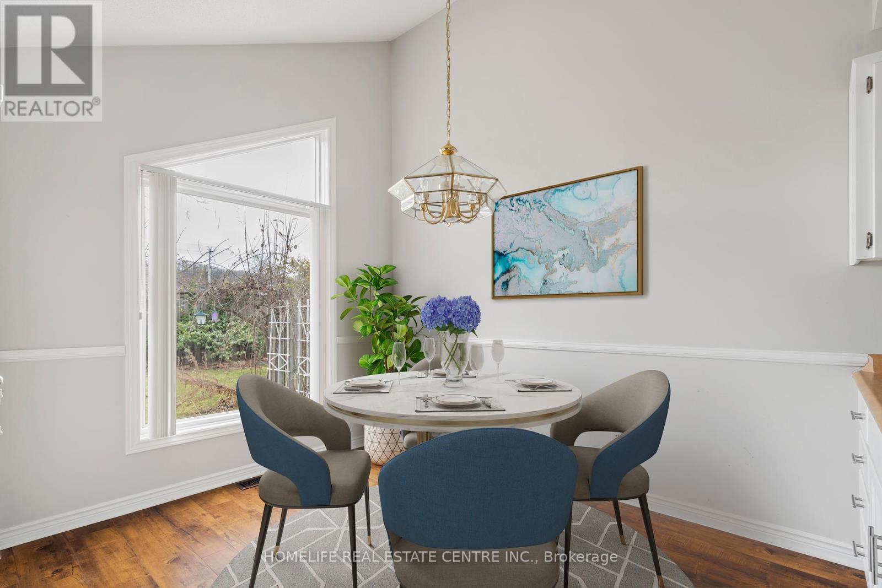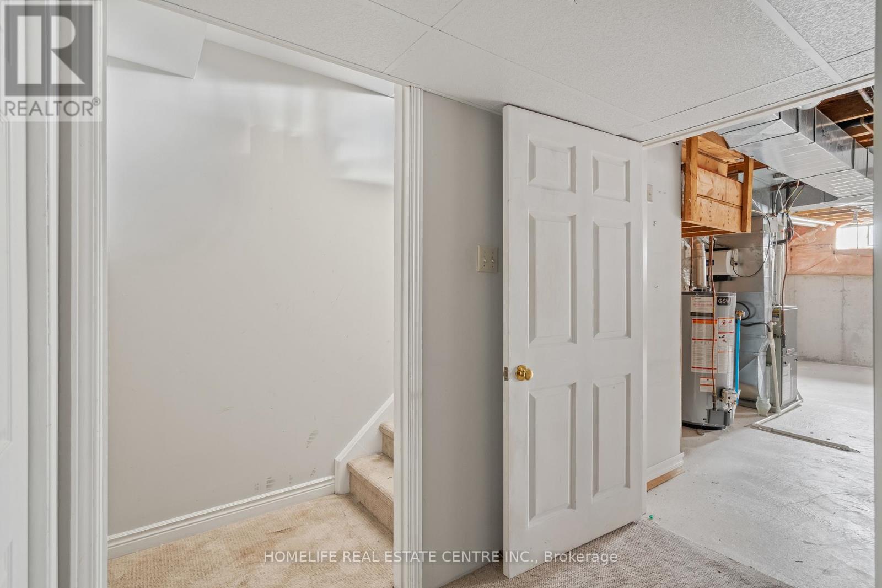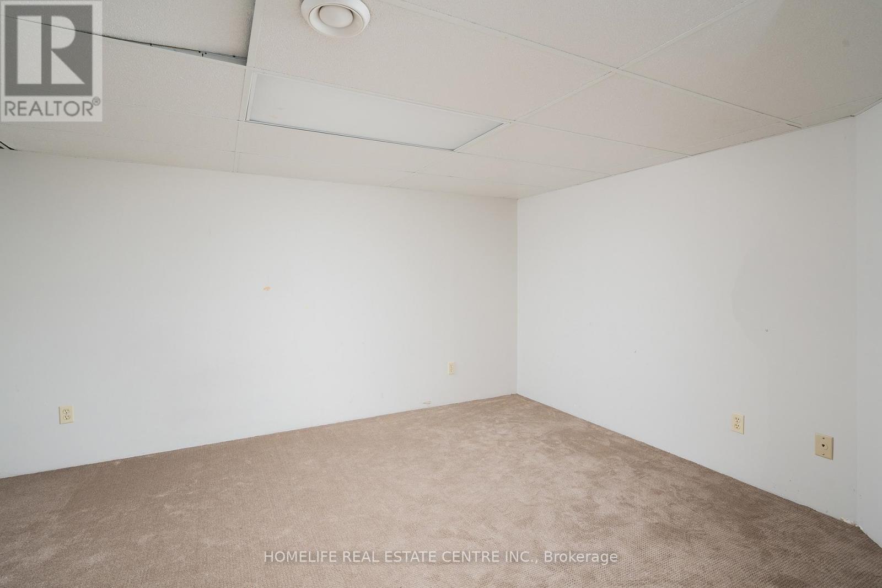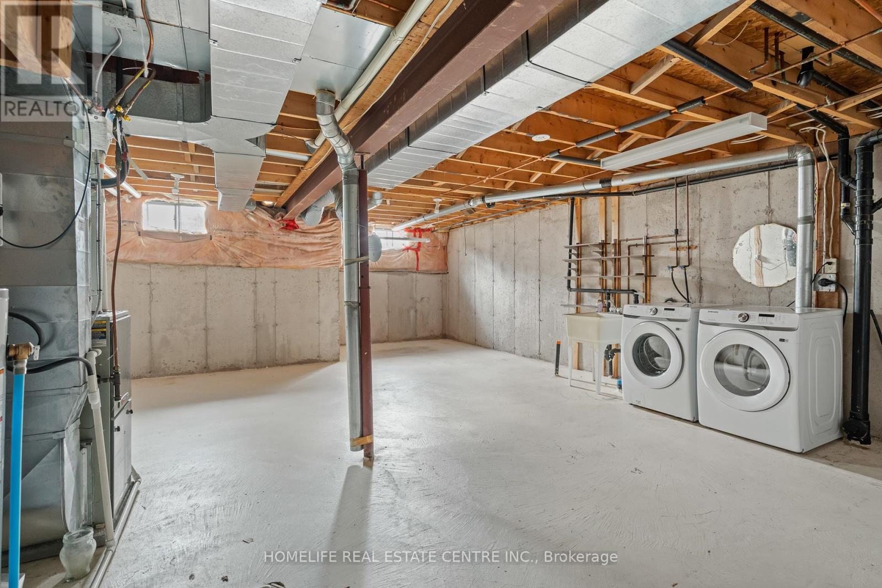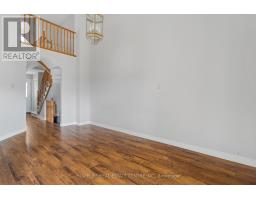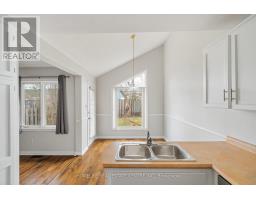9 Wentworth Drive Grimsby, Ontario L3M 5H9
3 Bedroom
2 Bathroom
999.992 - 1198.9898 sqft
Central Air Conditioning
Forced Air
$526,000Maintenance, Cable TV, Common Area Maintenance, Insurance, Parking
$330 Monthly
Maintenance, Cable TV, Common Area Maintenance, Insurance, Parking
$330 MonthlyCountry sophistication meets practical living space in this modernized family home. Discover the charm of 9 Wentworth Drive, 9 Grimsby. This elegant townhouse features 3 bedrooms, 2 bathrooms, a spacious living area, a kitchen, and a partially finished basement. The primary bedroom consists of an attached washroom and closet. This house has 2 parking and big windows in the living room. Don't miss the chance to make this stunning property your own! **** EXTRAS **** Pictures are virtually staged. (id:50886)
Property Details
| MLS® Number | X11883239 |
| Property Type | Single Family |
| Community Name | 542 - Grimsby East |
| AmenitiesNearBy | Hospital, Place Of Worship, Public Transit |
| CommunityFeatures | Pet Restrictions, School Bus |
| Features | Cul-de-sac |
| ParkingSpaceTotal | 2 |
Building
| BathroomTotal | 2 |
| BedroomsAboveGround | 3 |
| BedroomsTotal | 3 |
| Amenities | Visitor Parking |
| BasementDevelopment | Partially Finished |
| BasementType | N/a (partially Finished) |
| CoolingType | Central Air Conditioning |
| ExteriorFinish | Aluminum Siding, Brick |
| FlooringType | Laminate, Carpeted |
| HeatingFuel | Natural Gas |
| HeatingType | Forced Air |
| StoriesTotal | 2 |
| SizeInterior | 999.992 - 1198.9898 Sqft |
| Type | Apartment |
Parking
| Carport |
Land
| Acreage | No |
| LandAmenities | Hospital, Place Of Worship, Public Transit |
| ZoningDescription | Residential |
Rooms
| Level | Type | Length | Width | Dimensions |
|---|---|---|---|---|
| Second Level | Bedroom 2 | 4.03 m | 2.71 m | 4.03 m x 2.71 m |
| Second Level | Bedroom 3 | 3.98 m | 3.2 m | 3.98 m x 3.2 m |
| Basement | Recreational, Games Room | 4.09 m | 3.39 m | 4.09 m x 3.39 m |
| Main Level | Living Room | 5.16 m | 2.8 m | 5.16 m x 2.8 m |
| Main Level | Dining Room | 3.14 m | 2.71 m | 3.14 m x 2.71 m |
| Main Level | Kitchen | 3.27 m | 2.71 m | 3.27 m x 2.71 m |
Interested?
Contact us for more information
Afsha Jamal
Salesperson
Homelife Real Estate Centre Inc.
1200 Derry Rd E Unit 21
Mississauga, Ontario L5T 0B3
1200 Derry Rd E Unit 21
Mississauga, Ontario L5T 0B3




