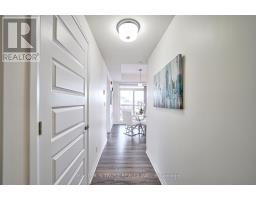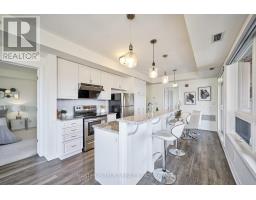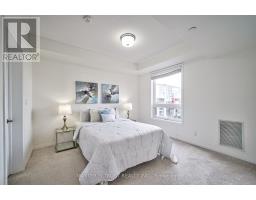404 - 2 Adam Sellers Street Markham, Ontario L6B 1N2
3 Bedroom
2 Bathroom
1199.9898 - 1398.9887 sqft
Central Air Conditioning
Forced Air
$830,000Maintenance, Common Area Maintenance, Insurance, Parking
$602.51 Monthly
Maintenance, Common Area Maintenance, Insurance, Parking
$602.51 MonthlyFew year New built condo rarely found fully upgraded corner suite 2 large size bedrms + den + 2 parking + locker (combo), w/oversize 14x8 ft balcony/solarium that is usable year round. Open concept living/dining area 9 ft ceiling. Gorgeous modern kitchen w/quartz centre island counter top throughout with plenty of cabinets, laminate flooring & zebra blinds. This is one of its kind in the neighbourhood. Convenience store & saloon in the building. (id:50886)
Property Details
| MLS® Number | N11906621 |
| Property Type | Single Family |
| Community Name | Cornell |
| AmenitiesNearBy | Hospital, Park, Place Of Worship, Public Transit |
| CommunityFeatures | Pet Restrictions, Community Centre |
| Features | In Suite Laundry |
| ParkingSpaceTotal | 2 |
| ViewType | View |
Building
| BathroomTotal | 2 |
| BedroomsAboveGround | 2 |
| BedroomsBelowGround | 1 |
| BedroomsTotal | 3 |
| Amenities | Exercise Centre, Party Room, Visitor Parking, Storage - Locker |
| CoolingType | Central Air Conditioning |
| ExteriorFinish | Brick, Concrete |
| FlooringType | Laminate, Ceramic |
| HeatingFuel | Natural Gas |
| HeatingType | Forced Air |
| SizeInterior | 1199.9898 - 1398.9887 Sqft |
| Type | Apartment |
Parking
| Underground |
Land
| Acreage | No |
| LandAmenities | Hospital, Park, Place Of Worship, Public Transit |
| ZoningDescription | Family Residential |
Rooms
| Level | Type | Length | Width | Dimensions |
|---|---|---|---|---|
| Main Level | Living Room | 4.82 m | 4.45 m | 4.82 m x 4.45 m |
| Main Level | Dining Room | 3.6 m | 1.74 m | 3.6 m x 1.74 m |
| Main Level | Kitchen | 3.96 m | 3.11 m | 3.96 m x 3.11 m |
| Main Level | Primary Bedroom | 5.06 m | 4 m | 5.06 m x 4 m |
| Main Level | Bedroom 2 | 2.98 m | 3.68 m | 2.98 m x 3.68 m |
| Main Level | Den | 3.07 m | 1.55 m | 3.07 m x 1.55 m |
| Main Level | Solarium | 4.27 m | 2.44 m | 4.27 m x 2.44 m |
https://www.realtor.ca/real-estate/27765463/404-2-adam-sellers-street-markham-cornell-cornell
Interested?
Contact us for more information
Gang Chen
Salesperson
Master's Trust Realty Inc.
3190 Steeles Ave East #120
Markham, Ontario L3R 1G9
3190 Steeles Ave East #120
Markham, Ontario L3R 1G9



































































