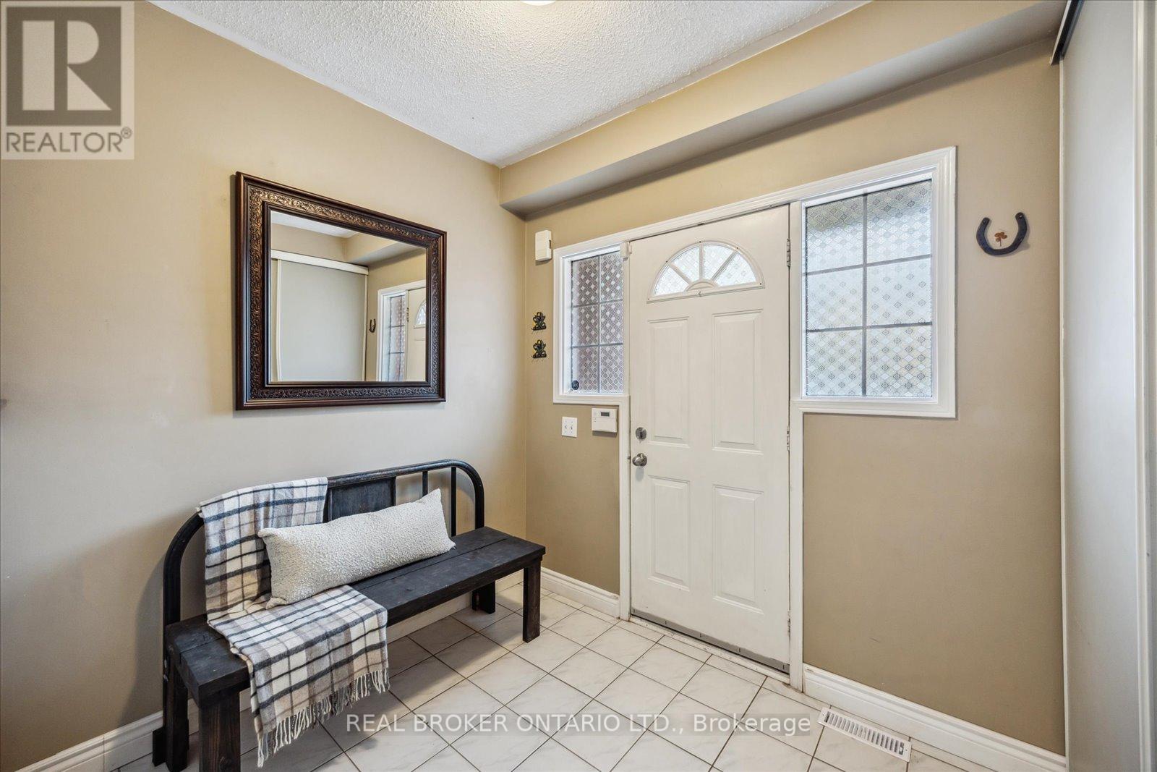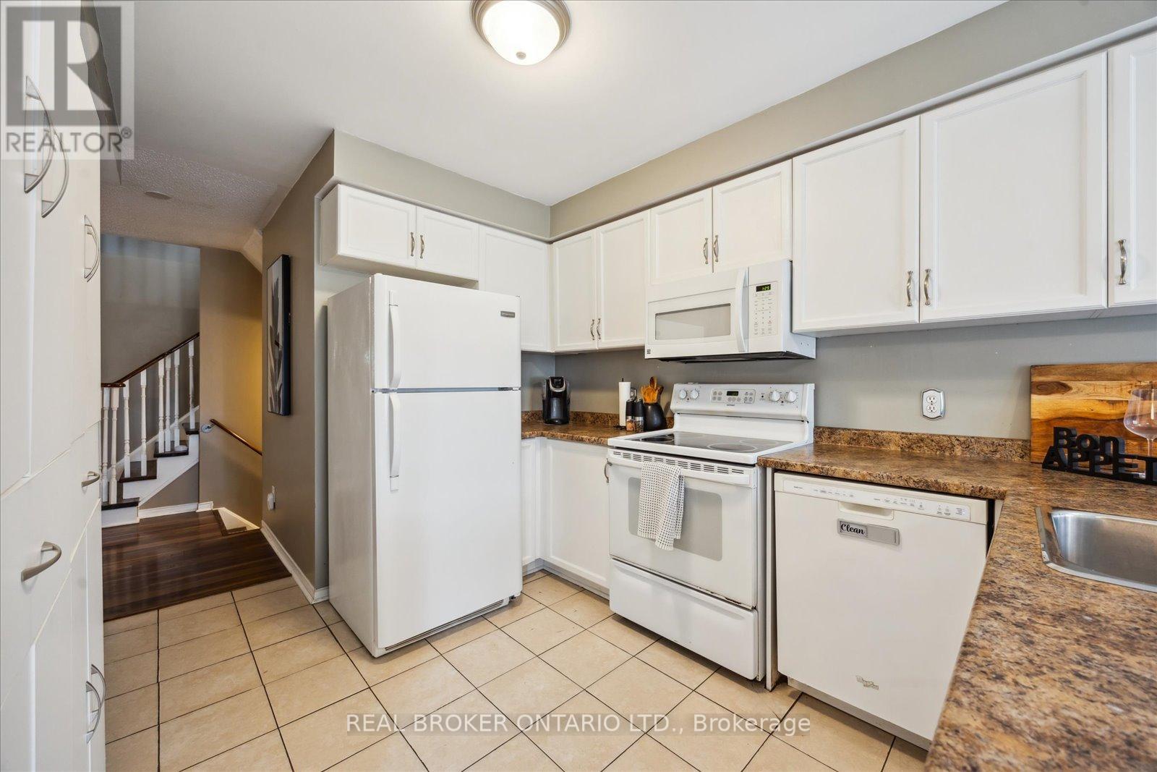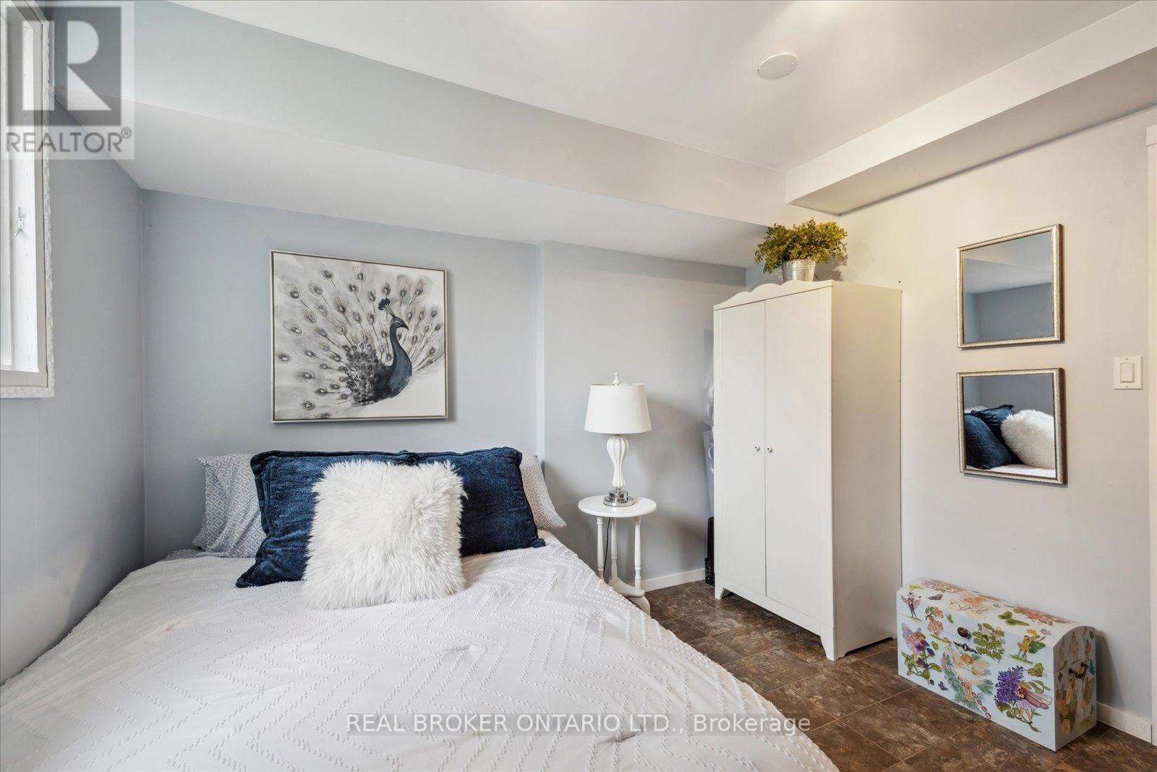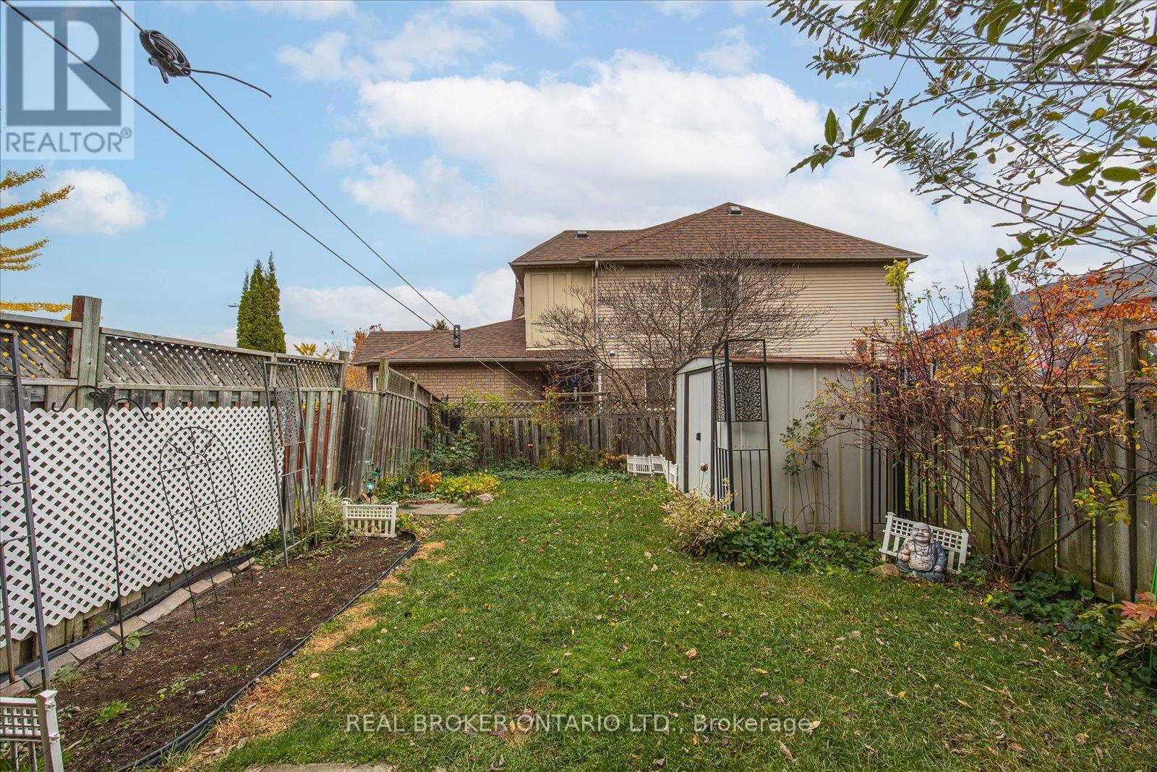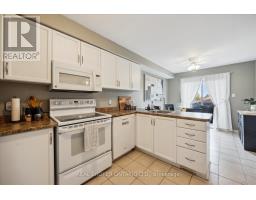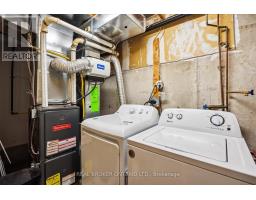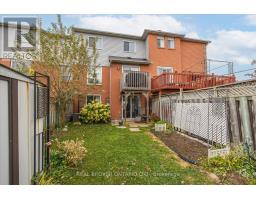74 Trewin Lane Clarington, Ontario L1C 4X2
$705,000
This charming freehold townhouse has a lot to offer. It combines comfort and style and is located in a sought after Bowmanville neighbourhood. An open concept living and a dining area awaits. This space is thoughtfully divided by a stunning three-sided gas fireplace, creating a warm and welcoming ambiance. The kitchen features ample counter space and a walkout to a balcony. The primary bedroom boasts a generous walk-in closet and luxurious 4 -piece ensuite. Indulge in the large soaker tub! Or use the separate shower. A cozy rec room with a walkout to a fenced yard, making the basement nice and bright. The basement also has another bedroom and a den, plus lots of storage. Garage with a widened driveway for extra parking. **** EXTRAS **** 4 Parking spots in driveway plus garage parking! Fenced backyard with two gates. Beautiful mature garden. AC 2021. Dining Room Window 2024, outside siding on back of house 2024. Rough-in for Central Vac. Close to schools & 401. (id:50886)
Property Details
| MLS® Number | E11906580 |
| Property Type | Single Family |
| Community Name | Bowmanville |
| AmenitiesNearBy | Park, Schools |
| Features | Conservation/green Belt |
| ParkingSpaceTotal | 5 |
Building
| BathroomTotal | 3 |
| BedroomsAboveGround | 2 |
| BedroomsBelowGround | 1 |
| BedroomsTotal | 3 |
| Amenities | Fireplace(s) |
| Appliances | Garburator, Water Heater, Window Coverings |
| BasementDevelopment | Finished |
| BasementType | N/a (finished) |
| ConstructionStyleAttachment | Attached |
| CoolingType | Central Air Conditioning |
| ExteriorFinish | Brick, Aluminum Siding |
| FireplacePresent | Yes |
| FireplaceTotal | 1 |
| FlooringType | Laminate, Vinyl, Carpeted |
| FoundationType | Concrete |
| HalfBathTotal | 1 |
| HeatingFuel | Natural Gas |
| HeatingType | Forced Air |
| StoriesTotal | 2 |
| Type | Row / Townhouse |
| UtilityWater | Municipal Water |
Parking
| Attached Garage |
Land
| Acreage | No |
| LandAmenities | Park, Schools |
| Sewer | Sanitary Sewer |
| SizeDepth | 112 Ft ,7 In |
| SizeFrontage | 20 Ft ,8 In |
| SizeIrregular | 20.67 X 112.63 Ft |
| SizeTotalText | 20.67 X 112.63 Ft |
Rooms
| Level | Type | Length | Width | Dimensions |
|---|---|---|---|---|
| Second Level | Primary Bedroom | 6 m | 3.43 m | 6 m x 3.43 m |
| Second Level | Bedroom 2 | 3.71 m | 3.02 m | 3.71 m x 3.02 m |
| Basement | Bedroom 3 | 2.85 m | 3.14 m | 2.85 m x 3.14 m |
| Basement | Recreational, Games Room | 5.58 m | 2.65 m | 5.58 m x 2.65 m |
| Basement | Den | 3.03 m | 2.71 m | 3.03 m x 2.71 m |
| Main Level | Kitchen | 6 m | 2.82 m | 6 m x 2.82 m |
| Main Level | Living Room | 4.78 m | 2.97 m | 4.78 m x 2.97 m |
| Main Level | Dining Room | 3.3 m | 2.97 m | 3.3 m x 2.97 m |
https://www.realtor.ca/real-estate/27765281/74-trewin-lane-clarington-bowmanville-bowmanville
Interested?
Contact us for more information
Danica Milich
Salesperson
130 King St West Unit 1800u
Toronto, Ontario M5X 1E3





