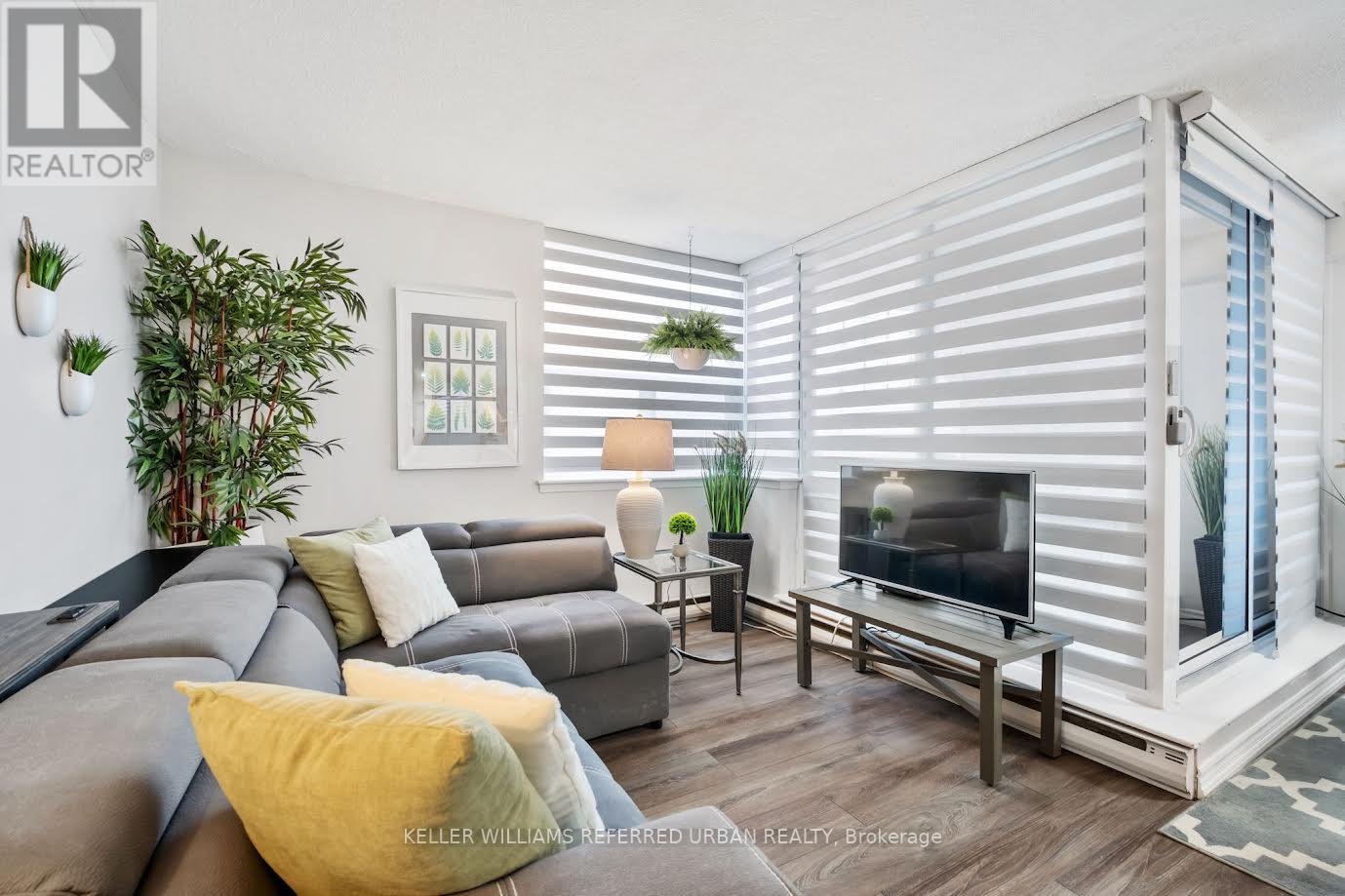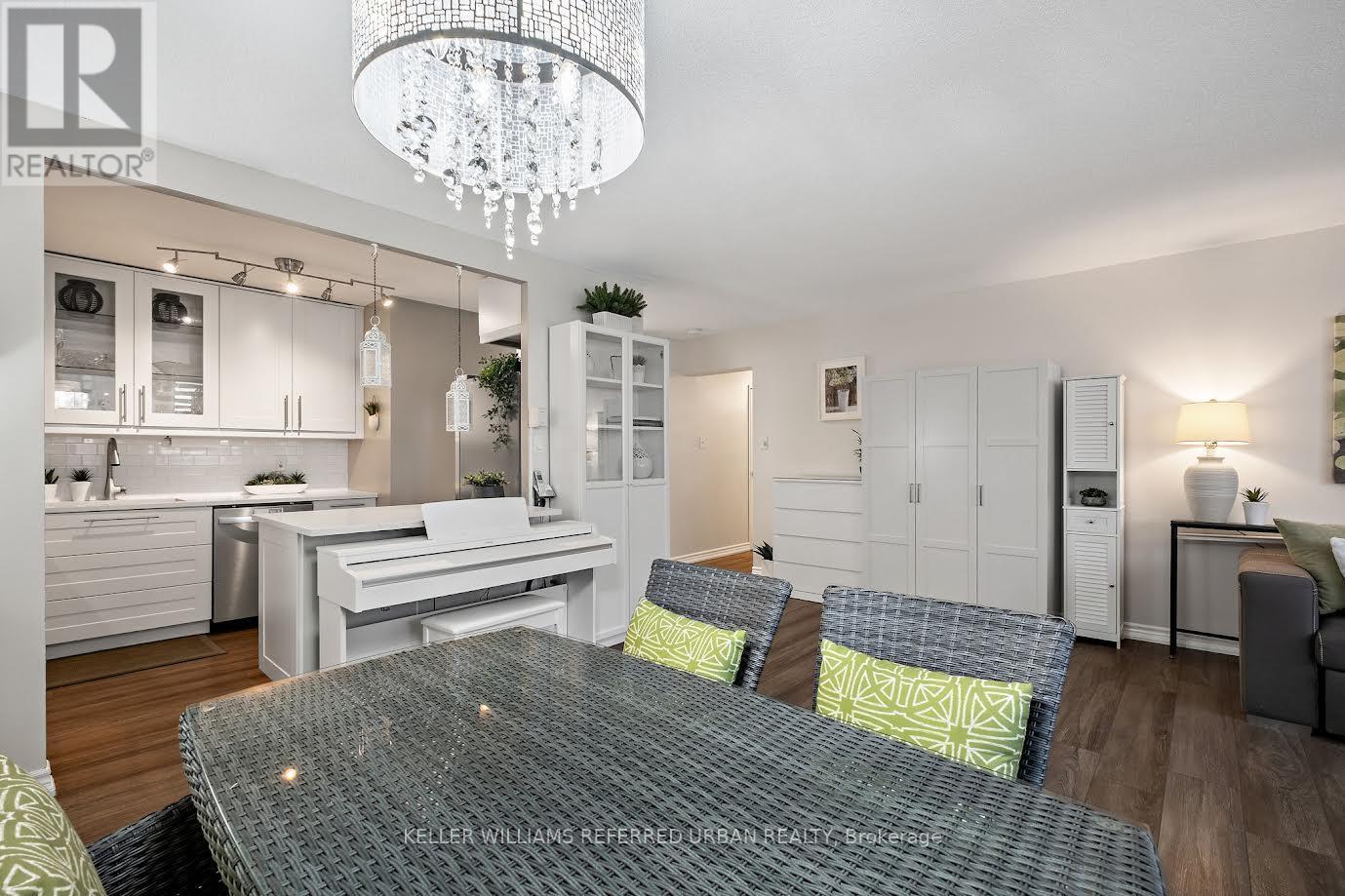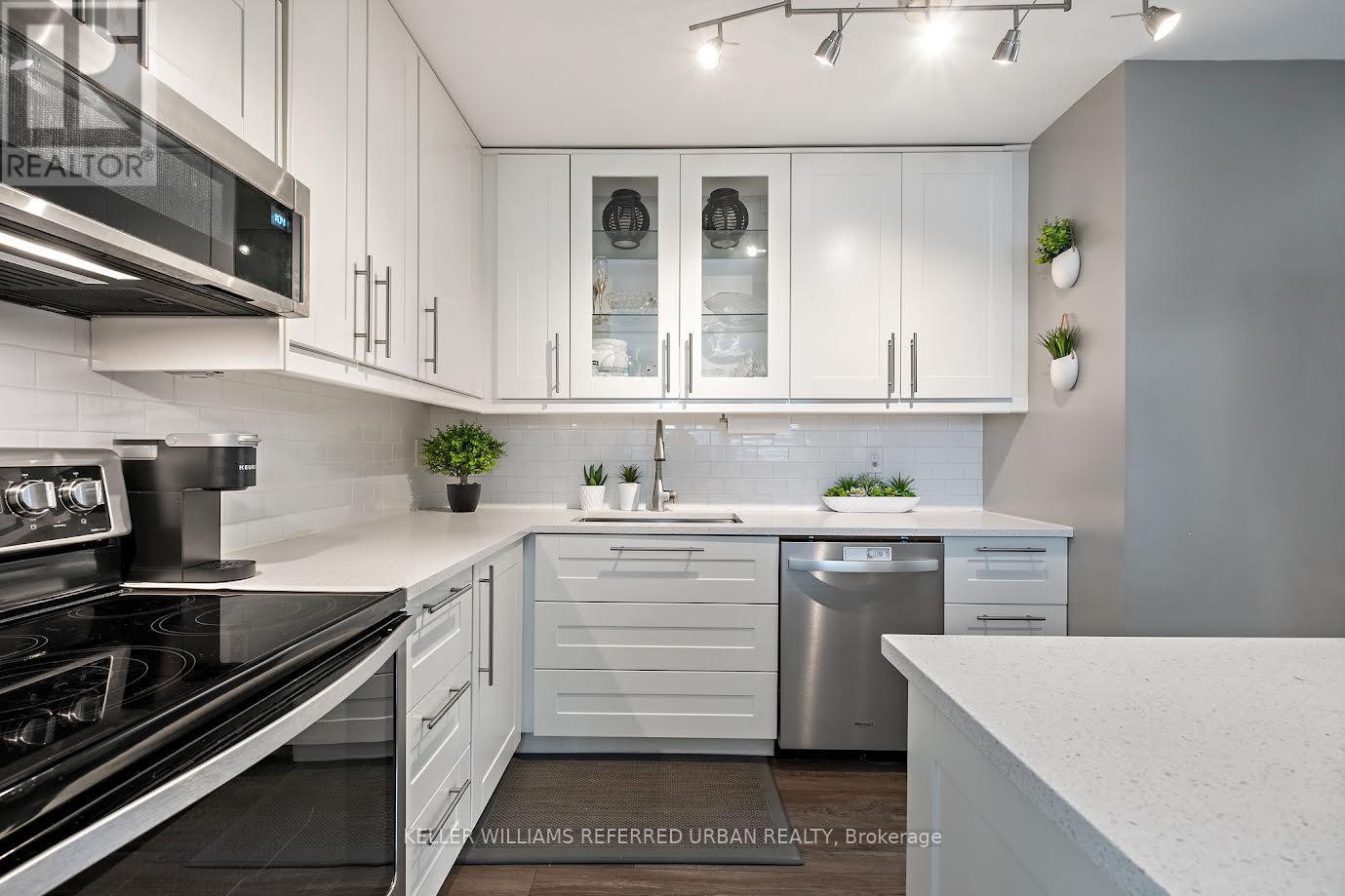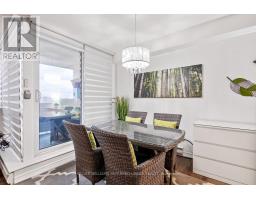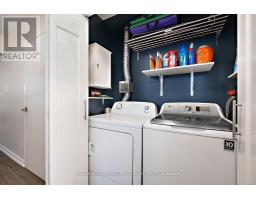1004 - 2500 Bridletowne Circle Toronto, Ontario M1W 2V6
$569,900Maintenance, Parking, Insurance, Common Area Maintenance, Water
$857.88 Monthly
Maintenance, Parking, Insurance, Common Area Maintenance, Water
$857.88 MonthlyWelcome to this beautifully renovated 2-bedroom condo, where modern design meets functional living. The open-concept kitchen, complete with a breakfast nook and large pantry, seamlessly combines style and practicality. Upgraded light fixtures throughout this suite brighten the dining area, kitchen, hallway, lobby entrance, bedrooms, and washroom, adding a contemporary touch.Both bedrooms offer comfort and privacy, featuring remote-controlled lights, fans, baseboard heaters, spacious closets with newly installed closet organizers in the primary bedroom, and windows with stunning views of the city. Enjoy the cozy balcony in all seasons. Privacy film on the lower portions of the bedroom windows, partial living room windows, and the sliding doors ensures added discretion without compromising natural light.The sleek, fully renovated stand-up shower, completed two years ago, and newer laminate flooring throughout add to the units appeal, creating a warm and cohesive atmosphere.With a walk score of 85 and perfectly situated near shopping, schools, and transit, this move-in-ready condo combines thoughtful upgrades with a prime location, making it the ideal place to call home. Schedule your showing today! **** EXTRAS **** S/S: Oversized Double Doored LG Fridge (2 yrs old), Stove, Dishwasher, Microwave Range Hood. Washer, Dryer & Remote Controlled: Blinds, 2 AC Wall Units, 2 Light Fixtures/Fan in both bedrooms And All Attached Light Fixtures installed 2 yrs. (id:50886)
Property Details
| MLS® Number | E11906662 |
| Property Type | Single Family |
| Community Name | L'Amoreaux |
| CommunityFeatures | Pet Restrictions |
| Features | Balcony |
| ParkingSpaceTotal | 2 |
Building
| BathroomTotal | 1 |
| BedroomsAboveGround | 2 |
| BedroomsTotal | 2 |
| CoolingType | Wall Unit |
| ExteriorFinish | Concrete |
| FlooringType | Laminate |
| HeatingFuel | Electric |
| HeatingType | Baseboard Heaters |
| SizeInterior | 999.992 - 1198.9898 Sqft |
| Type | Apartment |
Parking
| Underground |
Land
| Acreage | No |
Rooms
| Level | Type | Length | Width | Dimensions |
|---|---|---|---|---|
| Main Level | Living Room | 6.05 m | 3.15 m | 6.05 m x 3.15 m |
| Main Level | Dining Room | 3.6 m | 3.15 m | 3.6 m x 3.15 m |
| Main Level | Kitchen | 3.7 m | 2.5 m | 3.7 m x 2.5 m |
| Main Level | Primary Bedroom | 4.05 m | 3.99 m | 4.05 m x 3.99 m |
| Main Level | Bedroom 2 | 3 m | 3 m | 3 m x 3 m |
| Main Level | Laundry Room | 2.13 m | 1.21 m | 2.13 m x 1.21 m |
https://www.realtor.ca/real-estate/27765621/1004-2500-bridletowne-circle-toronto-lamoreaux-lamoreaux
Interested?
Contact us for more information
Kim Vuong
Salesperson
156 Duncan Mill Rd Unit 1
Toronto, Ontario M3B 3N2






