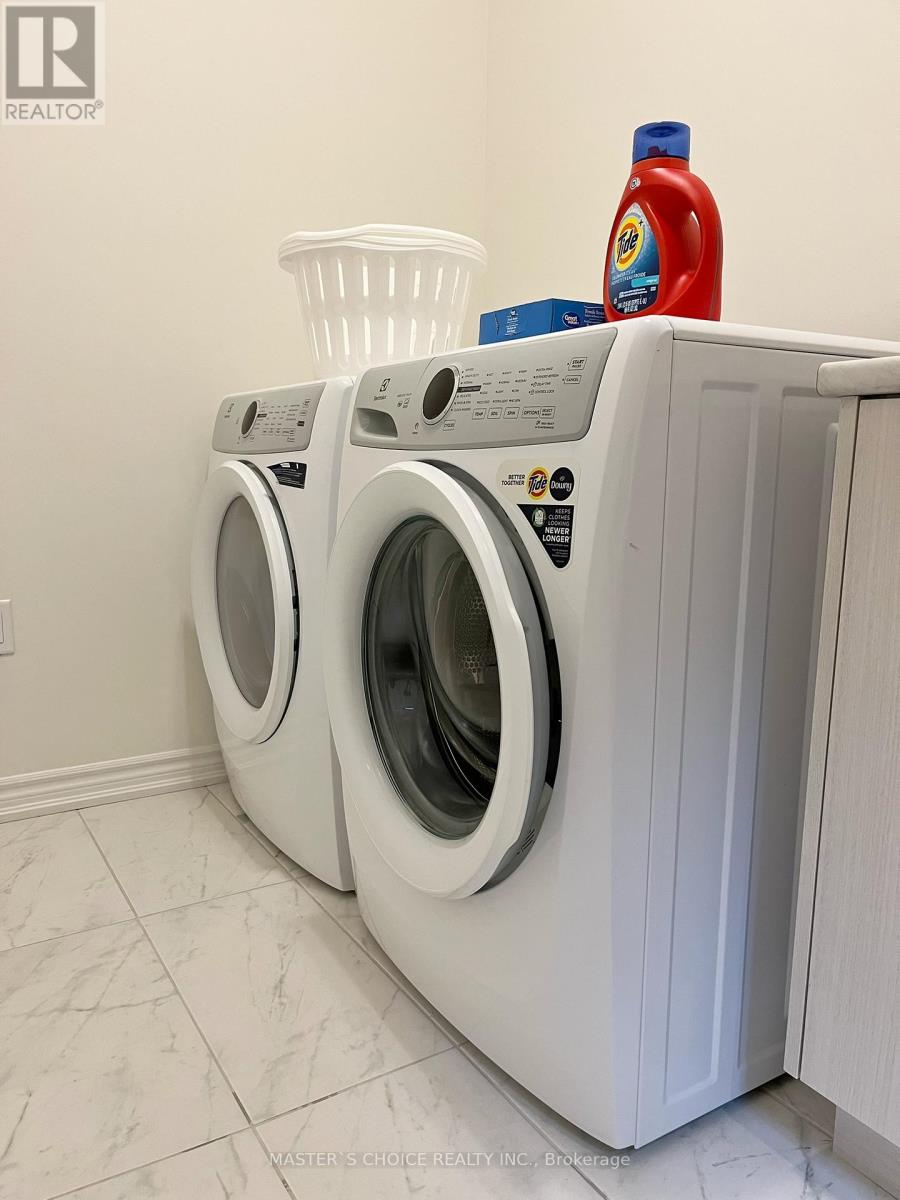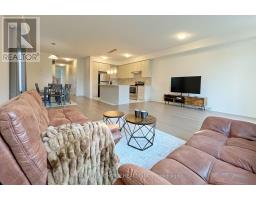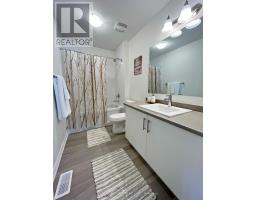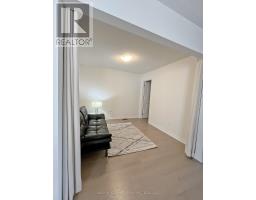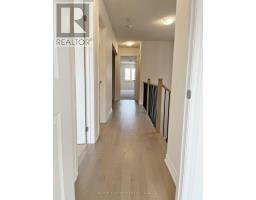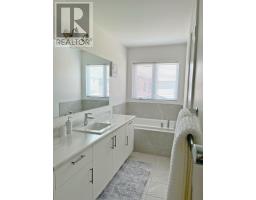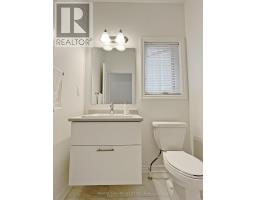30 Floodgate Road Whitby, Ontario L1K 0P1
3 Bedroom
3 Bathroom
1999.983 - 2499.9795 sqft
Central Air Conditioning
Forced Air
$3,200 Monthly
End Unit Freehold Townhouse Is Only Two Years Old With 2150 Sq.ft Living Space. Bright And Spacious 3 Bedrooms Plus A Loft Room With Closet On The Second Floor That Can Be the 4th Bedroom or An Office. The Kitchen Features Stainless Appliances and Central Island. The Master Ensuite Has Double Sinks. This Home Is Close To Top Rated Schools, New Park, Shopping Centers And Highway 412. Full furnished. Furniture Can Be Moved Away If Not Needed. (id:50886)
Property Details
| MLS® Number | E11906708 |
| Property Type | Single Family |
| Community Name | Rural Whitby |
| ParkingSpaceTotal | 2 |
Building
| BathroomTotal | 3 |
| BedroomsAboveGround | 3 |
| BedroomsTotal | 3 |
| Appliances | Garage Door Opener Remote(s) |
| BasementFeatures | Separate Entrance |
| BasementType | N/a |
| ConstructionStyleAttachment | Attached |
| CoolingType | Central Air Conditioning |
| ExteriorFinish | Brick |
| FlooringType | Hardwood, Ceramic |
| FoundationType | Poured Concrete |
| HalfBathTotal | 1 |
| HeatingFuel | Natural Gas |
| HeatingType | Forced Air |
| StoriesTotal | 2 |
| SizeInterior | 1999.983 - 2499.9795 Sqft |
| Type | Row / Townhouse |
| UtilityWater | Municipal Water |
Parking
| Garage |
Land
| Acreage | No |
| Sewer | Sanitary Sewer |
Rooms
| Level | Type | Length | Width | Dimensions |
|---|---|---|---|---|
| Second Level | Bedroom | 4.2 m | 3.8 m | 4.2 m x 3.8 m |
| Second Level | Bedroom 2 | 2.74 m | 3.6 m | 2.74 m x 3.6 m |
| Second Level | Bedroom 3 | 3 m | 3 m | 3 m x 3 m |
| Second Level | Loft | 3 m | 3 m | 3 m x 3 m |
| Main Level | Living Room | 5.8 m | 4.4 m | 5.8 m x 4.4 m |
| Main Level | Dining Room | 3.2 m | 4.2 m | 3.2 m x 4.2 m |
| Main Level | Kitchen | 2.5 m | 3.7 m | 2.5 m x 3.7 m |
https://www.realtor.ca/real-estate/27765724/30-floodgate-road-whitby-rural-whitby
Interested?
Contact us for more information
Sam He
Salesperson
Master's Choice Realty Inc.
7030 Woodbine Ave #905
Markham, Ontario L3R 6G2
7030 Woodbine Ave #905
Markham, Ontario L3R 6G2





















