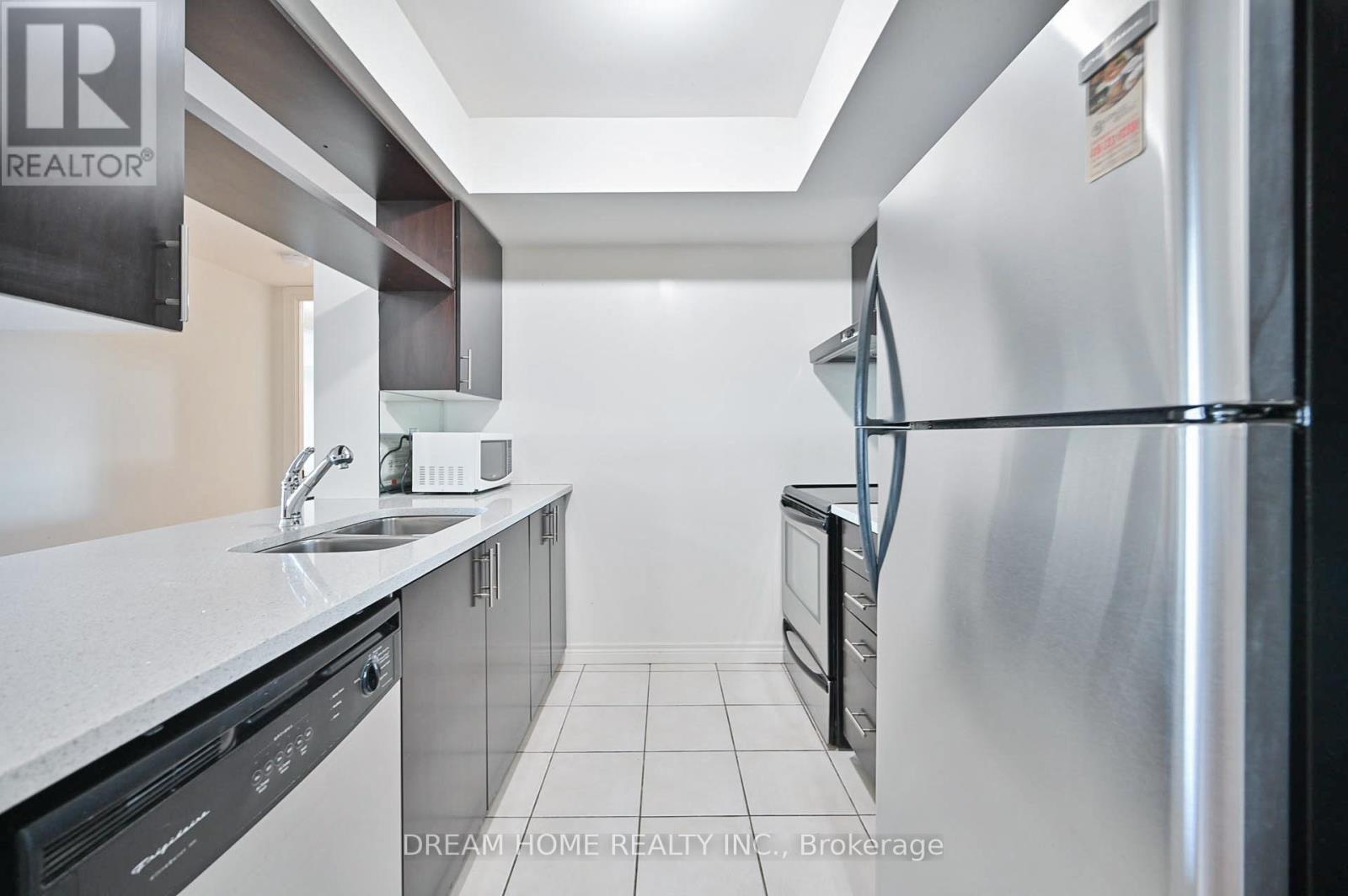Lph04 - 60 Town Centre Court Toronto, Ontario M1P 0B1
$2,950 Monthly
Furnished!! Luxury Open Concept & Spacious Unit, 2Bedroom 2Washroom Lower Penthouse Unit With Large Balconies, Two Full Bath Washroom , Kitchen With Granite Counters And Stainless Steel Appliances. Walking Distance To Shopping, Restaurants, Ttc, 401 Highway, Go Bus, Ymca, 1 Parking & 1 Locker Included. Furniture includes everything shown in the photos. **** EXTRAS **** Fridge, Stove, Washer & Dryer. Dishwasher & Existing Light Fixtures. Furniture Included, Master Bedroom With Queen Size Bed, Kitchen Dinning Table, Sofa, Single bed In Second Bedroom (id:50886)
Property Details
| MLS® Number | E11906818 |
| Property Type | Single Family |
| Community Name | Bendale |
| AmenitiesNearBy | Hospital, Park, Public Transit, Schools |
| CommunityFeatures | Pet Restrictions |
| Features | Balcony, Carpet Free |
| ParkingSpaceTotal | 1 |
| ViewType | View |
Building
| BathroomTotal | 2 |
| BedroomsAboveGround | 2 |
| BedroomsTotal | 2 |
| Amenities | Security/concierge, Exercise Centre, Party Room, Visitor Parking, Storage - Locker |
| CoolingType | Central Air Conditioning |
| ExteriorFinish | Brick |
| FlooringType | Laminate, Tile |
| HeatingFuel | Natural Gas |
| HeatingType | Forced Air |
| SizeInterior | 799.9932 - 898.9921 Sqft |
| Type | Apartment |
Parking
| Underground |
Land
| Acreage | No |
| LandAmenities | Hospital, Park, Public Transit, Schools |
Rooms
| Level | Type | Length | Width | Dimensions |
|---|---|---|---|---|
| Ground Level | Living Room | 3.05 m | 3.35 m | 3.05 m x 3.35 m |
| Ground Level | Kitchen | 2.43 m | 2.41 m | 2.43 m x 2.41 m |
| Ground Level | Dining Room | 3.05 m | 3.35 m | 3.05 m x 3.35 m |
| Ground Level | Primary Bedroom | 3.05 m | 3.35 m | 3.05 m x 3.35 m |
| Ground Level | Bedroom 2 | 2.97 m | 3.05 m | 2.97 m x 3.05 m |
https://www.realtor.ca/real-estate/27765926/lph04-60-town-centre-court-toronto-bendale-bendale
Interested?
Contact us for more information
Chloe Xu
Broker
206 - 7800 Woodbine Avenue
Markham, Ontario L3R 2N7













































