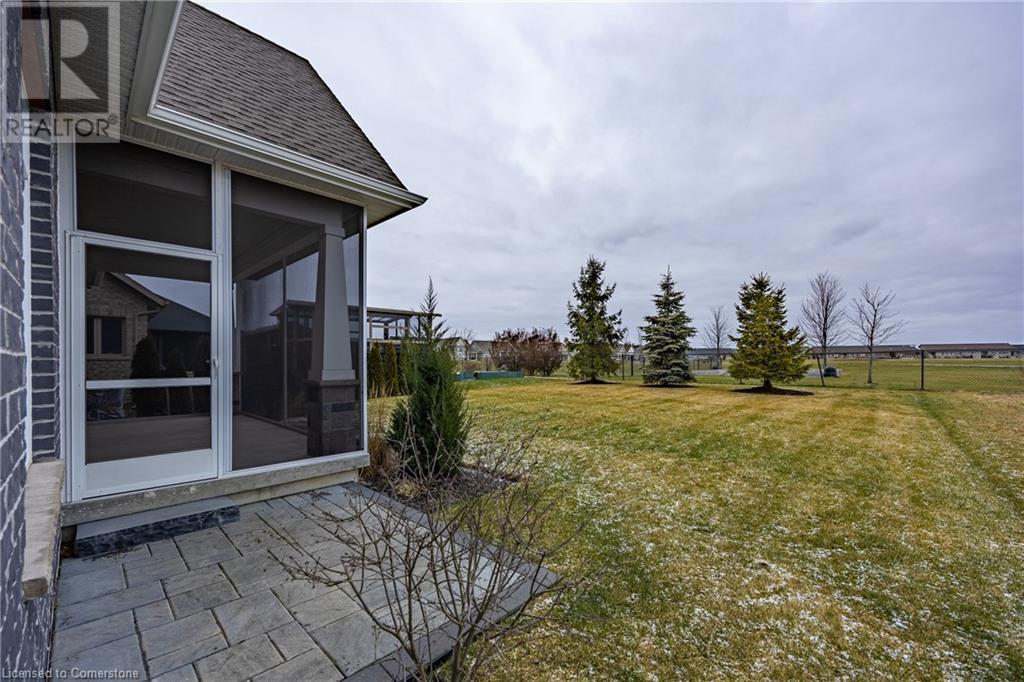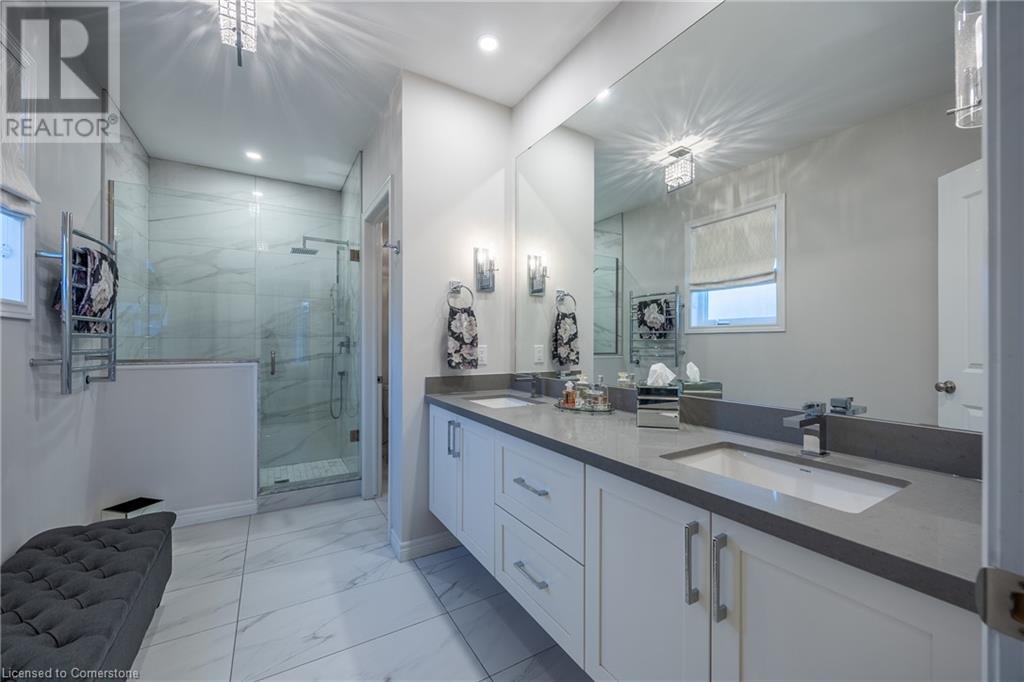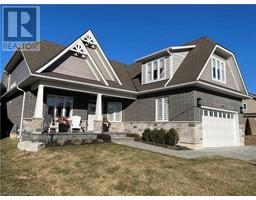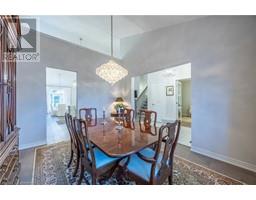161a New Lakeshore Road Port Dover, Ontario N0A 1N3
$1,399,000
Lake Erie Views from the front porch and The Links at Dover Coast views from the screened in rear porch! Welcome to 161A New Lakeshore Road.Discover the charm of this Maple Crest 1.5 storey bungaloft home, offering 2,712 sq. ft. of thoughtfully designed living space. Featuring 3 bedrooms and 3 bathrooms, this property sits on a spacious lot, blending comfort with elegance. Step inside to an open and inviting layout, where the foyer flows seamlessly into the living room and kitchen. The main floor boasts beautiful engineered hardwood flooring throughout, with quality porcelain in the laundry room and bathrooms. The large kitchen is a chef’s dream, complete with Cambria countertops and backsplash, and equipped with premium Frigidaire Gallery appliances, including an induction cooktop, built in microwave/oven combo, refrigerator, dishwasher, and wine fridge. The 24’x16’ living room, centered around a natural gas fireplace, offers the perfect setting for relaxing or entertaining. Extend your living space with the covered rear screened-in porch, a serene spot to unwind at the end of your day. The double garage provides ample room for vehicles, tools, and toys. Situated just steps from The Links at Dover Coast Golf Course, fine dining at David’s Restaurant, and within walking distance to the marina, beach and the vibrant downtown Dover shops and restaurants, this home encapsulates the best of small coastal town living. Make the move to 161A New Lakeshore Road and start enjoying the lifestyle you’ve been dreaming of. Check out the virtual tour and book your showing today. (id:50886)
Property Details
| MLS® Number | 40686985 |
| Property Type | Single Family |
| AmenitiesNearBy | Beach, Golf Nearby, Place Of Worship, Playground, Schools, Shopping |
| CommunityFeatures | Community Centre, School Bus |
| EquipmentType | Water Heater |
| Features | Automatic Garage Door Opener |
| ParkingSpaceTotal | 4 |
| RentalEquipmentType | Water Heater |
| Structure | Porch |
| ViewType | Lake View |
Building
| BathroomTotal | 3 |
| BedroomsAboveGround | 3 |
| BedroomsTotal | 3 |
| Appliances | Central Vacuum - Roughed In, Garage Door Opener |
| ArchitecturalStyle | Bungalow |
| BasementDevelopment | Unfinished |
| BasementType | Full (unfinished) |
| ConstructionStyleAttachment | Detached |
| CoolingType | Central Air Conditioning |
| ExteriorFinish | Brick Veneer |
| FireProtection | Security System |
| FireplacePresent | Yes |
| FireplaceTotal | 1 |
| FoundationType | Poured Concrete |
| HalfBathTotal | 1 |
| HeatingFuel | Natural Gas |
| HeatingType | Forced Air |
| StoriesTotal | 1 |
| SizeInterior | 2712 Sqft |
| Type | House |
| UtilityWater | Municipal Water |
Parking
| Attached Garage |
Land
| AccessType | Road Access |
| Acreage | No |
| LandAmenities | Beach, Golf Nearby, Place Of Worship, Playground, Schools, Shopping |
| LandscapeFeatures | Lawn Sprinkler |
| Sewer | Municipal Sewage System |
| SizeFrontage | 56 Ft |
| SizeTotalText | Under 1/2 Acre |
| ZoningDescription | R1-a |
Rooms
| Level | Type | Length | Width | Dimensions |
|---|---|---|---|---|
| Second Level | Bedroom | 16'6'' x 27'6'' | ||
| Second Level | 4pc Bathroom | 9'1'' x 9'5'' | ||
| Second Level | Bedroom | 14'10'' x 14'5'' | ||
| Main Level | Other | 6'11'' x 6'1'' | ||
| Main Level | Primary Bedroom | 15'0'' x 14'8'' | ||
| Main Level | Breakfast | 11'5'' x 13'11'' | ||
| Main Level | Kitchen | 11'5'' x 14'8'' | ||
| Main Level | Living Room | 16'8'' x 24'1'' | ||
| Main Level | Full Bathroom | 8'3'' x 14'0'' | ||
| Main Level | 2pc Bathroom | 8'3'' x 4'10'' | ||
| Main Level | Laundry Room | 8'3'' x 9'3'' | ||
| Main Level | Dining Room | 11'7'' x 12'11'' | ||
| Main Level | Office | 11'4'' x 15'1'' | ||
| Main Level | Foyer | 6'7'' x 11'10'' |
https://www.realtor.ca/real-estate/27765989/161a-new-lakeshore-road-port-dover
Interested?
Contact us for more information
Rod Fess
Salesperson
103 Queensway East
Simcoe, Ontario N3Y 4M5





















































































