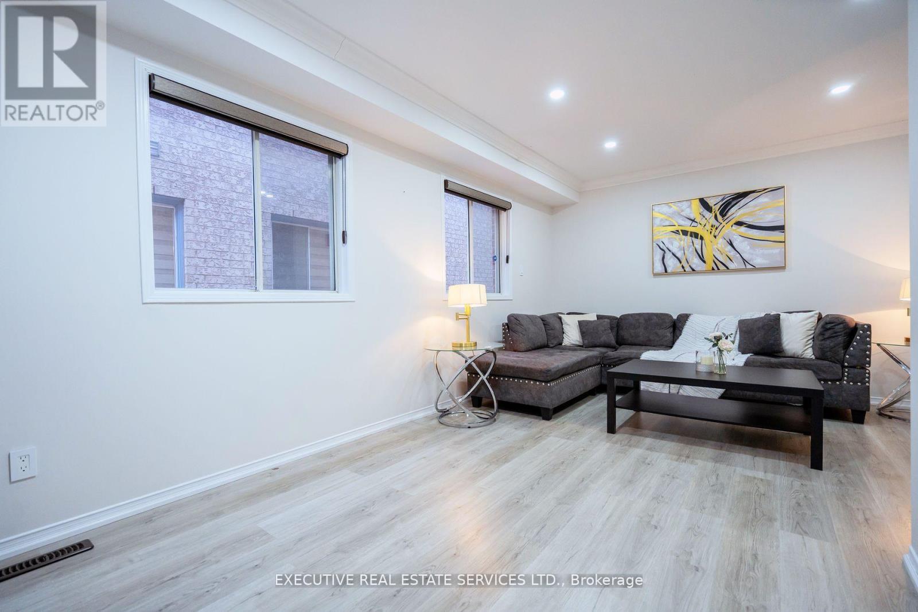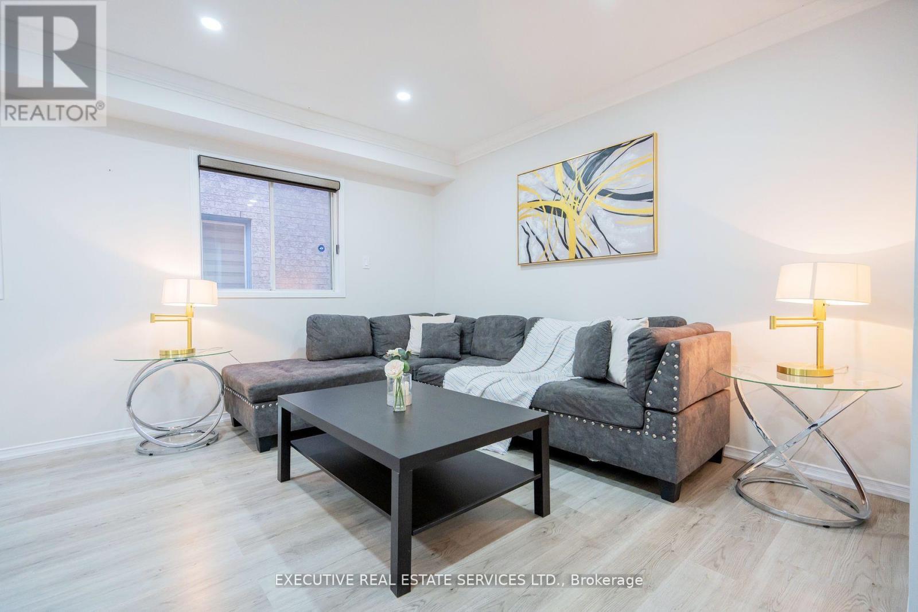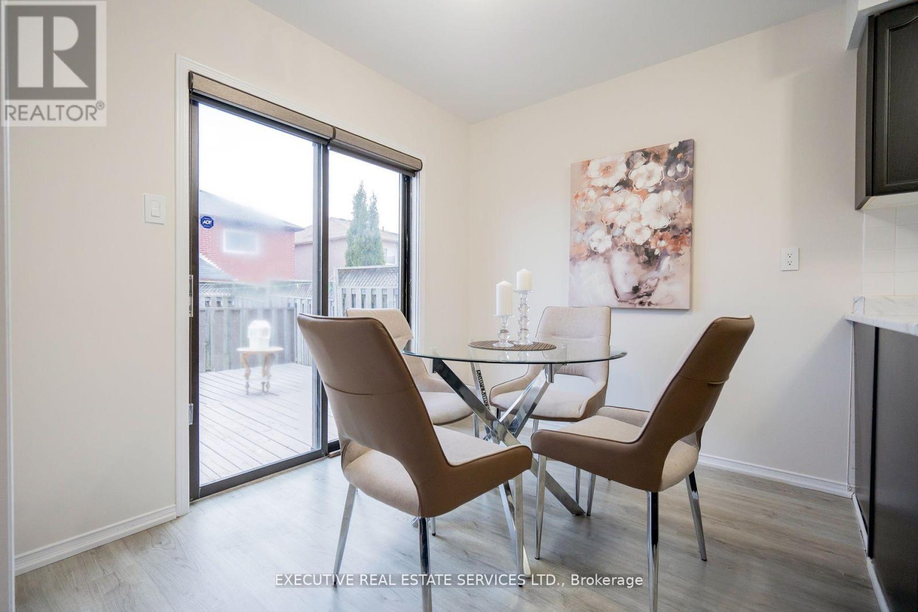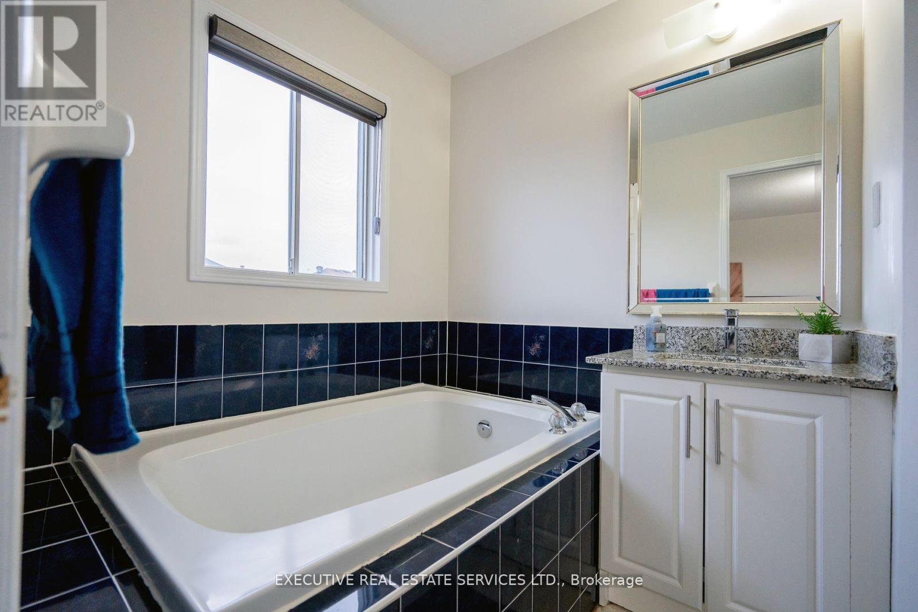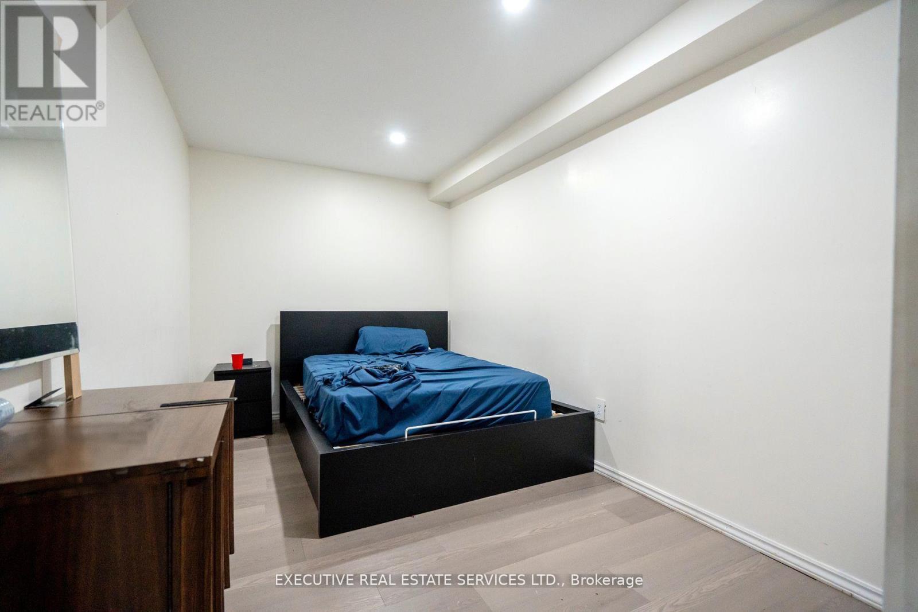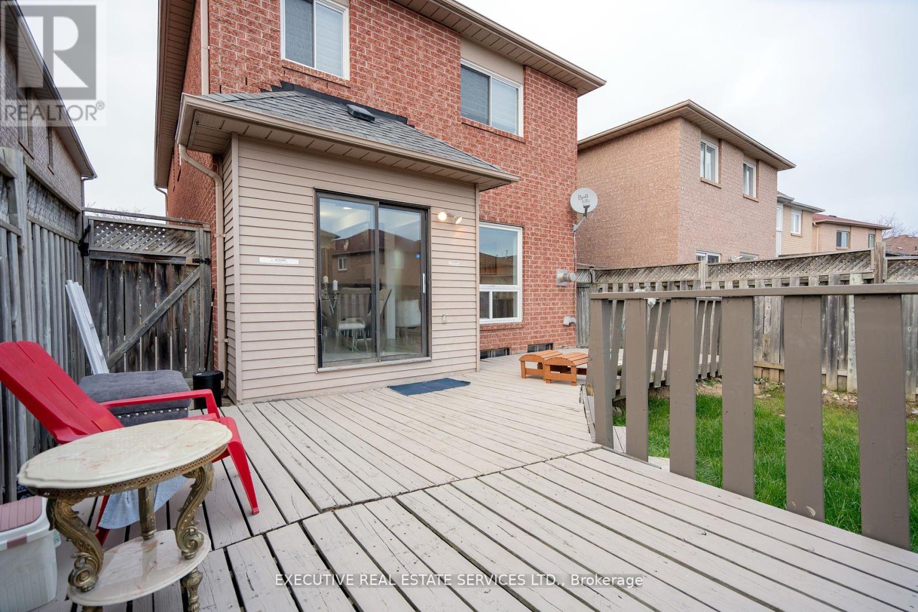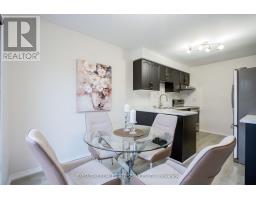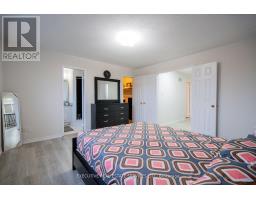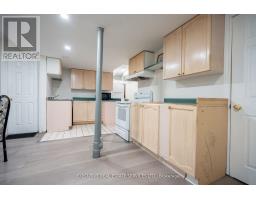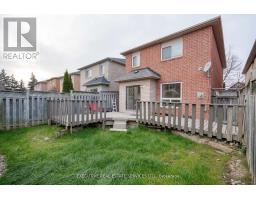12 Cedarwood Crescent Brampton, Ontario L6X 4K1
$999,900
Welcome to 12 Cedarwood Crescent! This Stunning Showstopper Will Bring Your Search To A Screeching Halt! Perfect For First Time Home Buyers Or Investors! A True Gem! This meticulously renovated, detached 3+2 bedroom home, ideally situated on a quiet, family-friendly Crescent. This home exudes modern elegance and is the perfect blend of comfort, style, and functionality. Recently updated with an array of high-end finishes, this property boasts fresh paint throughout, new stairs, updated flooring, custom blinds, and a range of premium stainless steel appliances, including a top-of-the-line range hood that will impress even the most discerning chef. The main level and basement are both bathed in natural light thanks to the sleek and stylish pot lighting, creating a bright, inviting atmosphere throughout the home. Step outside and you'll be greeted by beautifully landscaped front and side yards, perfect for outdoor relaxation and entertaining. The finished rental ready 2 bedroom basement with a separate entrance is an absolute highlight, offering a spacious layout with a separate laundry area and a luxurious 4-piece bathroom, adding incredible versatility to the home. This space offers great potential for additional rental income or can easily be transformed into a cozy in-law suite. Conveniently located just minutes from all the amenities you need, this home is within walking distance to schools, public transit, gyms, and shopping plazas. You will enjoy the added convenience of being only a short 6-8 minute drive to Sheridan College, and with nearby parks and easy access to major highways, everything you need is right at your doorstep. Do not miss out on this incredible opportunity! This exceptional home wont last long act quickly to make it yours! Perfect For Children To Play Or Pets To Enjoy. Ample Parking Space With Built In Garage, & Space For 2 Vehicles On The Driveway. The Combination Of Layout, Location & Convenience Make This The One To Call Home! **** EXTRAS **** Location ! Location ! Location ! Situated On A Beautiful Street In A Very High Demand Area Of Brampton. Close To Schools, Grocery Stores, Recreational Centre, Brampton Go Station, Public Transit, Parks, & All Other Amenities. (id:50886)
Open House
This property has open houses!
2:00 pm
Ends at:4:00 pm
2:00 pm
Ends at:4:00 pm
2:00 pm
Ends at:4:00 pm
2:00 pm
Ends at:4:00 pm
Property Details
| MLS® Number | W11906829 |
| Property Type | Single Family |
| Community Name | Brampton West |
| AmenitiesNearBy | Hospital, Park, Public Transit, Schools |
| ParkingSpaceTotal | 6 |
| PoolType | Above Ground Pool |
Building
| BathroomTotal | 4 |
| BedroomsAboveGround | 3 |
| BedroomsBelowGround | 2 |
| BedroomsTotal | 5 |
| Appliances | Water Heater, Dryer, Garage Door Opener, Refrigerator, Stove, Washer |
| BasementDevelopment | Finished |
| BasementFeatures | Separate Entrance |
| BasementType | N/a (finished) |
| ConstructionStyleAttachment | Detached |
| CoolingType | Central Air Conditioning |
| ExteriorFinish | Brick |
| FireplacePresent | Yes |
| FoundationType | Concrete |
| HalfBathTotal | 1 |
| HeatingFuel | Natural Gas |
| HeatingType | Forced Air |
| StoriesTotal | 2 |
| SizeInterior | 1999.983 - 2499.9795 Sqft |
| Type | House |
| UtilityWater | Municipal Water |
Parking
| Attached Garage |
Land
| Acreage | No |
| FenceType | Fenced Yard |
| LandAmenities | Hospital, Park, Public Transit, Schools |
| Sewer | Sanitary Sewer |
| SizeDepth | 101 Ft ,10 In |
| SizeFrontage | 29 Ft ,7 In |
| SizeIrregular | 29.6 X 101.9 Ft |
| SizeTotalText | 29.6 X 101.9 Ft |
Rooms
| Level | Type | Length | Width | Dimensions |
|---|---|---|---|---|
| Second Level | Primary Bedroom | 4.22 m | 4.02 m | 4.22 m x 4.02 m |
| Second Level | Bedroom 2 | 4.45 m | 3.52 m | 4.45 m x 3.52 m |
| Second Level | Bedroom 3 | 2.05 m | 2.74 m | 2.05 m x 2.74 m |
| Second Level | Laundry Room | 1.9 m | 1.7 m | 1.9 m x 1.7 m |
| Basement | Living Room | 3 m | 2.8 m | 3 m x 2.8 m |
| Basement | Kitchen | 3 m | 2.9 m | 3 m x 2.9 m |
| Basement | Bedroom | 4 m | 3.21 m | 4 m x 3.21 m |
| Main Level | Living Room | 3.63 m | 3.03 m | 3.63 m x 3.03 m |
| Main Level | Dining Room | 3.03 m | 2.7 m | 3.03 m x 2.7 m |
| Main Level | Kitchen | 5.27 m | 2.7 m | 5.27 m x 2.7 m |
| Main Level | Eating Area | 5.27 m | 2.7 m | 5.27 m x 2.7 m |
| Main Level | Family Room | 4.22 m | 3.21 m | 4.22 m x 3.21 m |
Utilities
| Cable | Installed |
| Sewer | Installed |
Interested?
Contact us for more information
Jaidev Gaind
Broker
5-B Conestoga Drive Unit 301
Brampton, Ontario L6Z 4N5
Sanjit Chopra
Salesperson
5-B Conestoga Drive Unit 301
Brampton, Ontario L6Z 4N5








