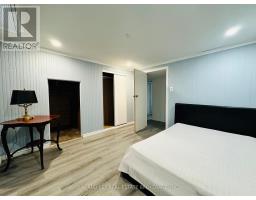2 Bedroom
1 Bathroom
Bungalow
Central Air Conditioning
Forced Air
$1,750 Monthly
Welcome to your new cozy and furnished 2 bedroom, 1 bath, lower level rental conveniently situated in the heart of a vibrant neighborhood. This charming rental is nestled in a location, surrounded by amenities tailored to meet your everyday needs. Perfectly positioned within close proximity to elementary, high school and Fanshawe College (main campus). It ensures an easy commute for students and faculty alike. The rental has a separate entrance and two well-appointed bedrooms, each offering ample space and a built-in closet. The 3-piece bathroom is tastefully designed and equipped with modern fixtures for your convenience. The living space exudes warmth and character, featuring comfortable furnishings. The fully equipped kitchen comes complete with essential appliances and utensils, allowing you to settle comfortably in your new home. With access to public transportation just steps away, commuting around the city is a breeze, making it convenient for both work and leisure activities. Utilities are included in the rent (gas, water, hydro and internet). Landlord is responsible for mowing the lawn and the tenant is responsible for snow removal. (id:50886)
Property Details
|
MLS® Number
|
X11906873 |
|
Property Type
|
Single Family |
|
Neigbourhood
|
Nelson Park |
|
Community Name
|
East I |
|
AmenitiesNearBy
|
Public Transit, Place Of Worship, Schools |
|
Features
|
Flat Site |
|
ParkingSpaceTotal
|
1 |
|
Structure
|
Deck |
Building
|
BathroomTotal
|
1 |
|
BedroomsAboveGround
|
2 |
|
BedroomsTotal
|
2 |
|
Appliances
|
Water Heater, Dryer, Microwave, Refrigerator, Stove, Washer |
|
ArchitecturalStyle
|
Bungalow |
|
BasementDevelopment
|
Finished |
|
BasementType
|
N/a (finished) |
|
ConstructionStyleAttachment
|
Detached |
|
CoolingType
|
Central Air Conditioning |
|
ExteriorFinish
|
Aluminum Siding, Brick |
|
FireProtection
|
Smoke Detectors |
|
FoundationType
|
Poured Concrete |
|
HeatingFuel
|
Natural Gas |
|
HeatingType
|
Forced Air |
|
StoriesTotal
|
1 |
|
Type
|
House |
|
UtilityWater
|
Municipal Water |
Parking
Land
|
Acreage
|
No |
|
FenceType
|
Fenced Yard |
|
LandAmenities
|
Public Transit, Place Of Worship, Schools |
|
Sewer
|
Sanitary Sewer |
|
SizeDepth
|
114 Ft |
|
SizeFrontage
|
54 Ft |
|
SizeIrregular
|
54 X 114 Ft |
|
SizeTotalText
|
54 X 114 Ft |
Rooms
| Level |
Type |
Length |
Width |
Dimensions |
|
Basement |
Bedroom |
3.68 m |
2.25 m |
3.68 m x 2.25 m |
|
Basement |
Bedroom 2 |
3.38 m |
3.26 m |
3.38 m x 3.26 m |
|
Basement |
Living Room |
6.24 m |
|
6.24 m x Measurements not available |
|
Basement |
Kitchen |
3.16 m |
1.73 m |
3.16 m x 1.73 m |
|
Basement |
Bathroom |
2.16 m |
1.88 m |
2.16 m x 1.88 m |
Utilities
https://www.realtor.ca/real-estate/27766035/b-128-toulon-crescent-london-east-i





























