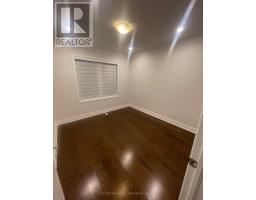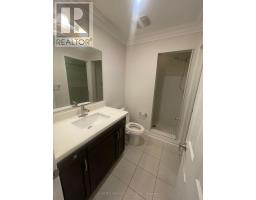273 Eves Gate Milton, Ontario L9E 1H9
$3,050 Monthly
End-Unit 3-Storey Townhouse. Three Bedrooms. Two Full Baths and One Powder Room. Newly Renovated with High End Finishes. Hard Wood Flooring. Spotlights. Quarter countertop and Back Splash. Crown Molding. White Kitchen Cabinet. Newly Painted. New Zebra Blinds. Stainless steel appliances. Walk-in Closet in Master bedroom. Located in Central Milton, minutes away from shopping plazas, hospital and schools. Eligible tenants will need to provide letter of employment, proof of income (paystub, T4, notice of assessment), reference letter, 1st and last month rent, key deposit and credit report. **** EXTRAS **** *For Additional Property Details Click The Brochure Icon Below* (id:50886)
Property Details
| MLS® Number | W11907036 |
| Property Type | Single Family |
| Community Name | Ford |
| ParkingSpaceTotal | 2 |
Building
| BathroomTotal | 3 |
| BedroomsAboveGround | 3 |
| BedroomsTotal | 3 |
| Appliances | Central Vacuum |
| BasementDevelopment | Unfinished |
| BasementType | N/a (unfinished) |
| ConstructionStyleAttachment | Attached |
| CoolingType | Central Air Conditioning |
| ExteriorFinish | Brick |
| FoundationType | Concrete |
| HalfBathTotal | 1 |
| HeatingFuel | Natural Gas |
| HeatingType | Forced Air |
| StoriesTotal | 3 |
| SizeInterior | 1499.9875 - 1999.983 Sqft |
| Type | Row / Townhouse |
| UtilityWater | Municipal Water |
Parking
| Garage |
Land
| Acreage | No |
| Sewer | Sanitary Sewer |
Rooms
| Level | Type | Length | Width | Dimensions |
|---|---|---|---|---|
| Second Level | Great Room | 4.6 m | 3.3 m | 4.6 m x 3.3 m |
| Second Level | Dining Room | 3.2 m | 3.97 m | 3.2 m x 3.97 m |
| Second Level | Kitchen | 4.8 m | 3 m | 4.8 m x 3 m |
| Second Level | Foyer | 3 m | 3.97 m | 3 m x 3.97 m |
| Third Level | Bedroom | 4.6 m | 3.2 m | 4.6 m x 3.2 m |
| Third Level | Bedroom | 3.05 m | 2.75 m | 3.05 m x 2.75 m |
| Third Level | Bedroom | 3.05 m | 2.75 m | 3.05 m x 2.75 m |
| Ground Level | Office | 4.82 m | 1.93 m | 4.82 m x 1.93 m |
https://www.realtor.ca/real-estate/27766323/273-eves-gate-milton-ford-ford
Interested?
Contact us for more information
James Tasca
Broker of Record

































