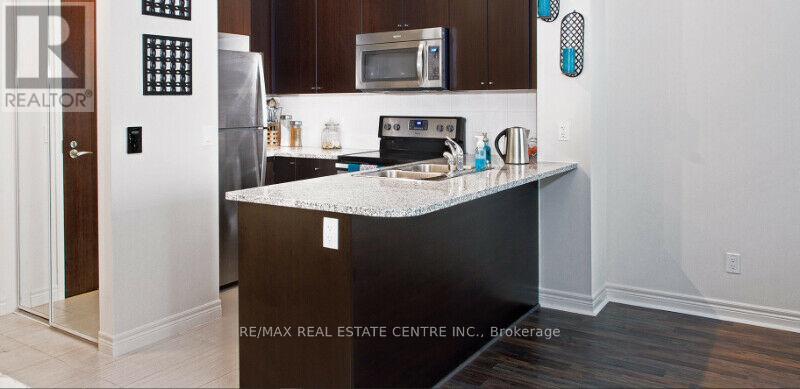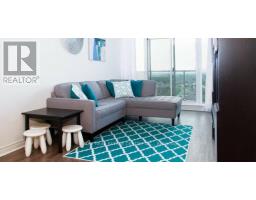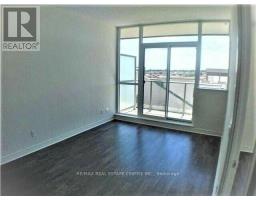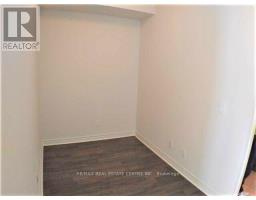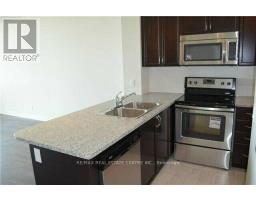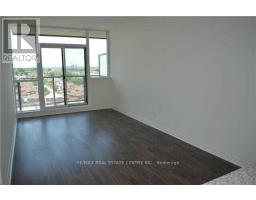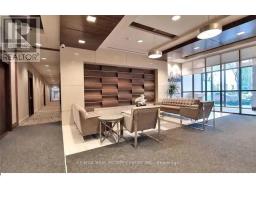1111 - 339 Rathburn Road W Mississauga, Ontario L5B 0K6
$2,400 Monthly
Stunning One Bed + Den Unit In The Highly-Sought After Mirage Condos. Bright Open Concept Layout That Includes Laminate Flooring Throughout, 9 ft Ceilings, Large Master Bedroom With Walk-In-Closet, Kitchen With *New* Stainless Steel Appliances and Pantry, Stacked Washer & Dryer. Underground Parking and Locker. Freshly Painted and Upgraded. Close to Transit, Hwy 403, Square One Shopping Centre & More! Amenities Include Pool, Sauna, Gym, And Guest Suites! **** EXTRAS **** Stainless Steel Appliances (Fridge, Stove and Dishwasher), Stacked Washer & Dryer. One Underground Parking And One Locker Included. (id:50886)
Property Details
| MLS® Number | W11907108 |
| Property Type | Single Family |
| Community Name | City Centre |
| CommunityFeatures | Pet Restrictions |
| Features | Balcony |
| ParkingSpaceTotal | 1 |
Building
| BathroomTotal | 1 |
| BedroomsAboveGround | 1 |
| BedroomsBelowGround | 1 |
| BedroomsTotal | 2 |
| Amenities | Storage - Locker |
| CoolingType | Central Air Conditioning |
| ExteriorFinish | Concrete |
| FlooringType | Laminate, Ceramic |
| HeatingFuel | Natural Gas |
| HeatingType | Forced Air |
| SizeInterior | 699.9943 - 798.9932 Sqft |
| Type | Apartment |
Parking
| Underground |
Land
| Acreage | No |
Rooms
| Level | Type | Length | Width | Dimensions |
|---|---|---|---|---|
| Ground Level | Living Room | 5.55 m | 3.08 m | 5.55 m x 3.08 m |
| Ground Level | Dining Room | 5.55 m | 3.08 m | 5.55 m x 3.08 m |
| Ground Level | Kitchen | 2.5 m | 2.4 m | 2.5 m x 2.4 m |
| Ground Level | Primary Bedroom | 4.05 m | 3.05 m | 4.05 m x 3.05 m |
| Ground Level | Bedroom 2 | 3.1 m | 2.99 m | 3.1 m x 2.99 m |
| Ground Level | Den | 3.05 m | 1.86 m | 3.05 m x 1.86 m |
Interested?
Contact us for more information
Shawn Gandhi
Broker
7070 St. Barbara Blvd #36
Mississauga, Ontario L5W 0E6












