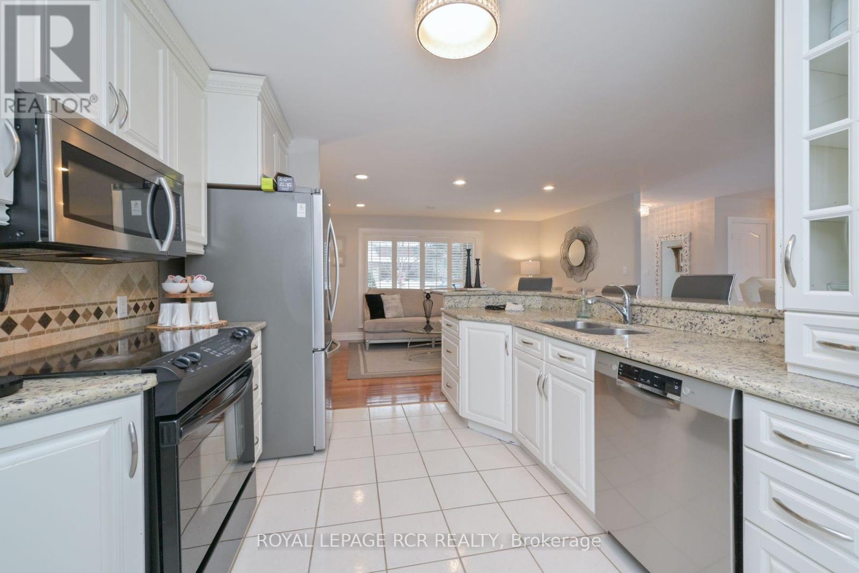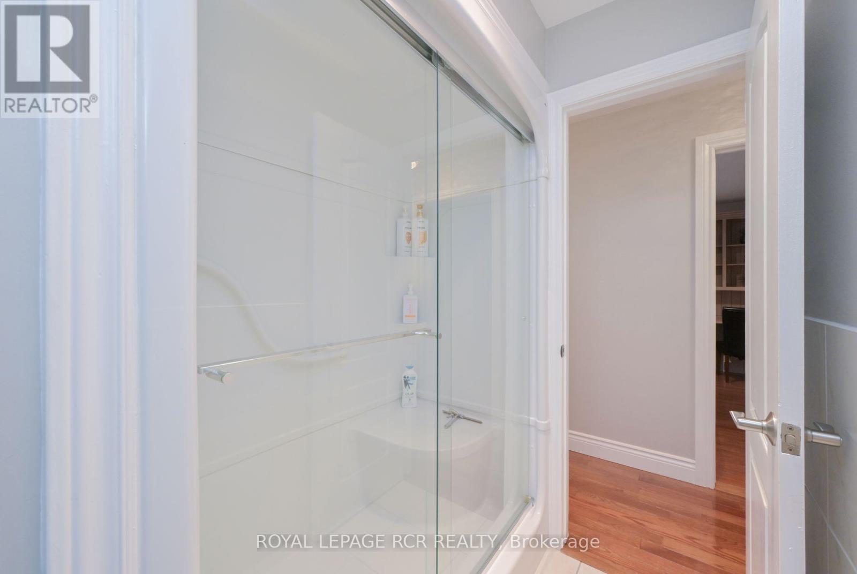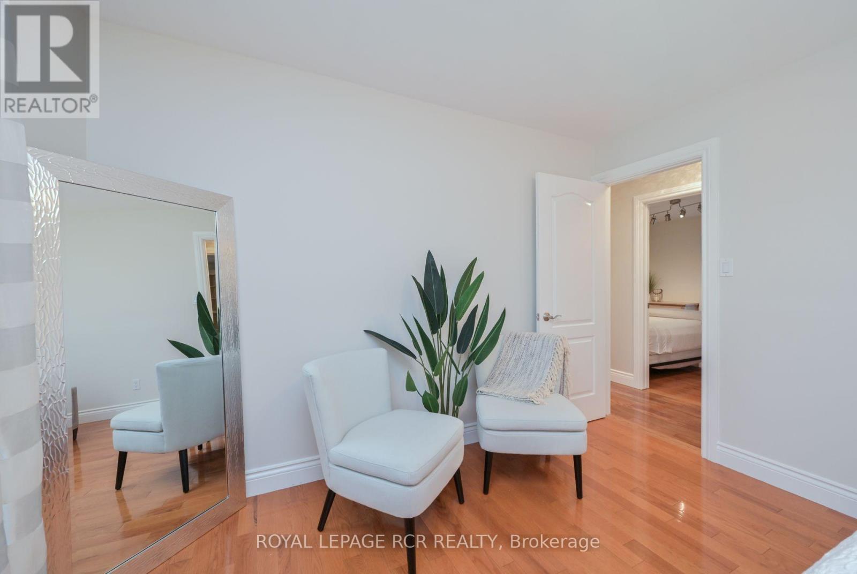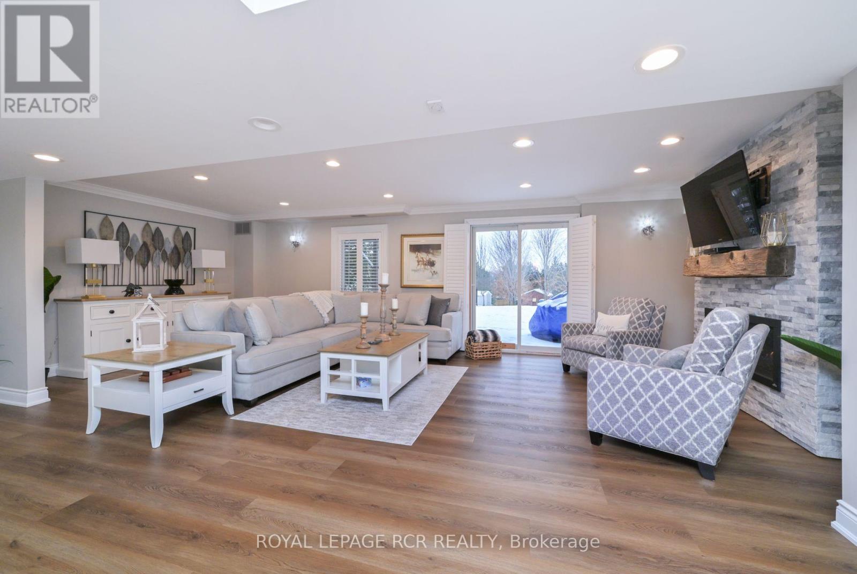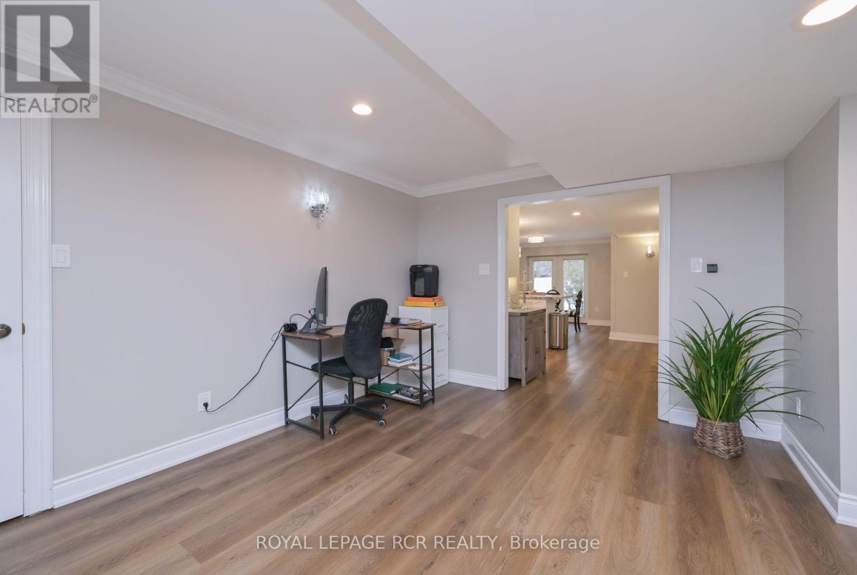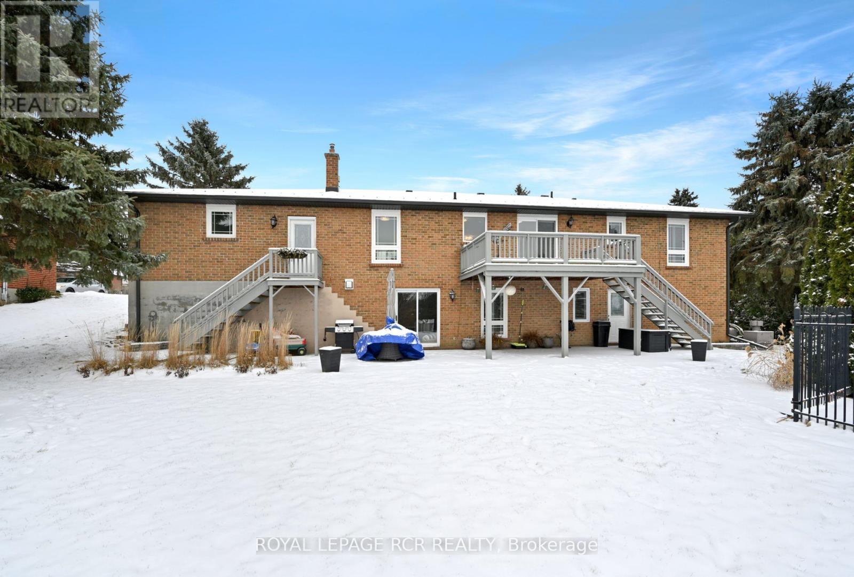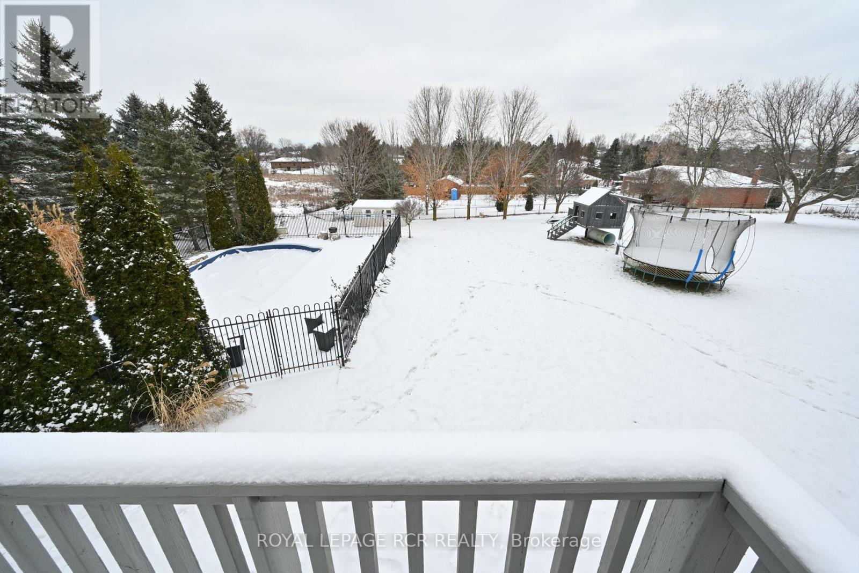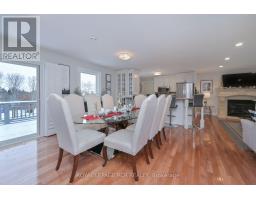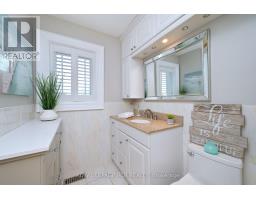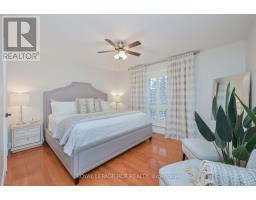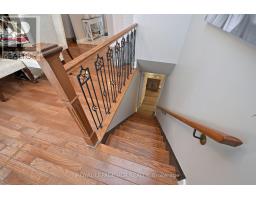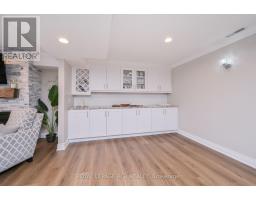20 Joseph Street Adjala-Tosorontio, Ontario L0G 1L0
$1,200,000
Welcome to this superb ranch-style bungalow, offering 3+1 bedrooms, 3 bathrooms, and 2 walkouts on the lower level. Situated on a beautifully landscaped half-acre lot, this home features an in-ground saltwater pool and is perfect for families or those who love to entertain.The main floor is thoughtfully designed with an open-concept kitchen, living, and dining area, complete with a walkout to the spacious deck perfect for hosting gatherings. The master bedroom includes a walk-in closet, while the other two bedrooms offer built-ins for added functionality.Relax and unwind by one of the two cozy gas fireplaces, located on each level of the home. The lower level boasts a finished basement with 2 walkouts and offers the potential for an in-law suite, making it versatile for extended family or guests.Additional highlights include 3 bathrooms, a new metal roof, a double-car garage, and a concrete driveway with interlocking patios. Located in a peaceful and family-friendly neighborhood, with St. James School (bus pick-up) nearby, this home truly has it all.Your dream home is waiting book your showing today! (id:50886)
Property Details
| MLS® Number | N11907146 |
| Property Type | Single Family |
| Community Name | Loretto |
| CommunityFeatures | School Bus |
| ParkingSpaceTotal | 6 |
| PoolType | Inground Pool |
| Structure | Deck, Patio(s), Porch, Shed |
Building
| BathroomTotal | 3 |
| BedroomsAboveGround | 3 |
| BedroomsBelowGround | 1 |
| BedroomsTotal | 4 |
| Amenities | Fireplace(s) |
| Appliances | Central Vacuum, Water Softener, Dishwasher, Dryer, Microwave, Refrigerator, Stove, Washer |
| ArchitecturalStyle | Bungalow |
| BasementDevelopment | Finished |
| BasementFeatures | Walk Out |
| BasementType | Full (finished) |
| ConstructionStyleAttachment | Detached |
| CoolingType | Central Air Conditioning |
| ExteriorFinish | Brick |
| FireplacePresent | Yes |
| FireplaceTotal | 2 |
| FlooringType | Hardwood, Ceramic |
| FoundationType | Block |
| HalfBathTotal | 1 |
| HeatingFuel | Natural Gas |
| HeatingType | Forced Air |
| StoriesTotal | 1 |
| SizeInterior | 1099.9909 - 1499.9875 Sqft |
| Type | House |
| UtilityWater | Municipal Water |
Parking
| Attached Garage | |
| Inside Entry |
Land
| Acreage | No |
| LandscapeFeatures | Landscaped |
| Sewer | Septic System |
| SizeDepth | 205 Ft ,4 In |
| SizeFrontage | 100 Ft ,6 In |
| SizeIrregular | 100.5 X 205.4 Ft |
| SizeTotalText | 100.5 X 205.4 Ft|under 1/2 Acre |
| ZoningDescription | Residential |
Rooms
| Level | Type | Length | Width | Dimensions |
|---|---|---|---|---|
| Lower Level | Bedroom | 3.91 m | 3.72 m | 3.91 m x 3.72 m |
| Lower Level | Bathroom | 3.91 m | 3.07 m | 3.91 m x 3.07 m |
| Lower Level | Kitchen | 4.36 m | 4.15 m | 4.36 m x 4.15 m |
| Lower Level | Family Room | 7.72 m | 6.9 m | 7.72 m x 6.9 m |
| Main Level | Kitchen | 3.51 m | 3.19 m | 3.51 m x 3.19 m |
| Main Level | Dining Room | 5.82 m | 3.51 m | 5.82 m x 3.51 m |
| Main Level | Living Room | 5.3 m | 3.55 m | 5.3 m x 3.55 m |
| Main Level | Bathroom | 1.49 m | 1.22 m | 1.49 m x 1.22 m |
| Main Level | Bathroom | 3.44 m | 1.63 m | 3.44 m x 1.63 m |
| Main Level | Primary Bedroom | 4.11 m | 3.44 m | 4.11 m x 3.44 m |
| Main Level | Bedroom | 3.69 m | 3.2 m | 3.69 m x 3.2 m |
| Main Level | Bedroom | 3.69 m | 3.34 m | 3.69 m x 3.34 m |
https://www.realtor.ca/real-estate/27766526/20-joseph-street-adjala-tosorontio-loretto-loretto
Interested?
Contact us for more information
Louisa Lampe
Broker
7 Victoria St. West, Po Box 759
Alliston, Ontario L9R 1V9








